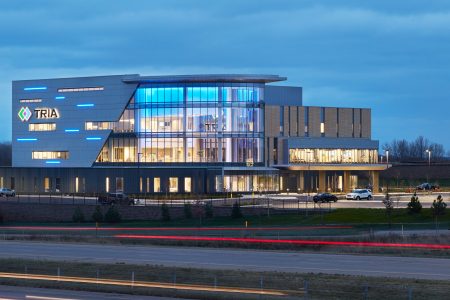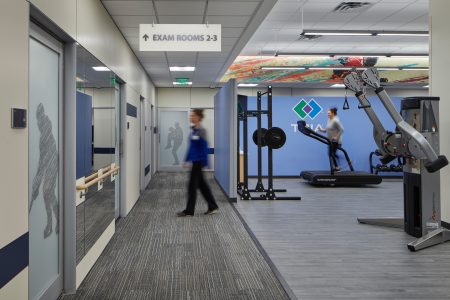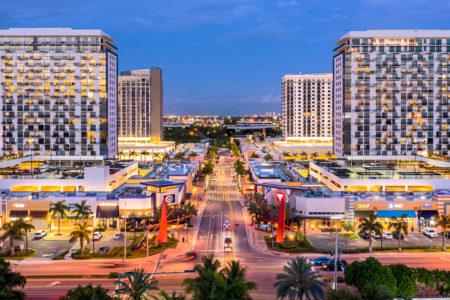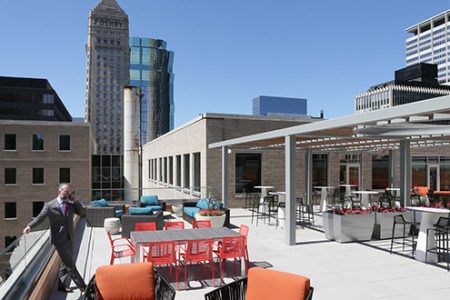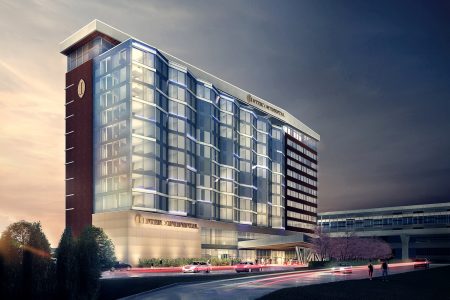RSP honored at 2018 MREJ awards
The Minnesota Real Estate Journal announced their 2018 award winners, showcasing the top achievements and developments in Minnesota over the past year. With our clients, we took home awards in hospitality and interior design, and were named as finalists in the medical, retail/restaurant and redevelopment/reuse/historic non-housing categories.
award for hospitality category:
InterContinental Minneapolis-St. Paul Airport
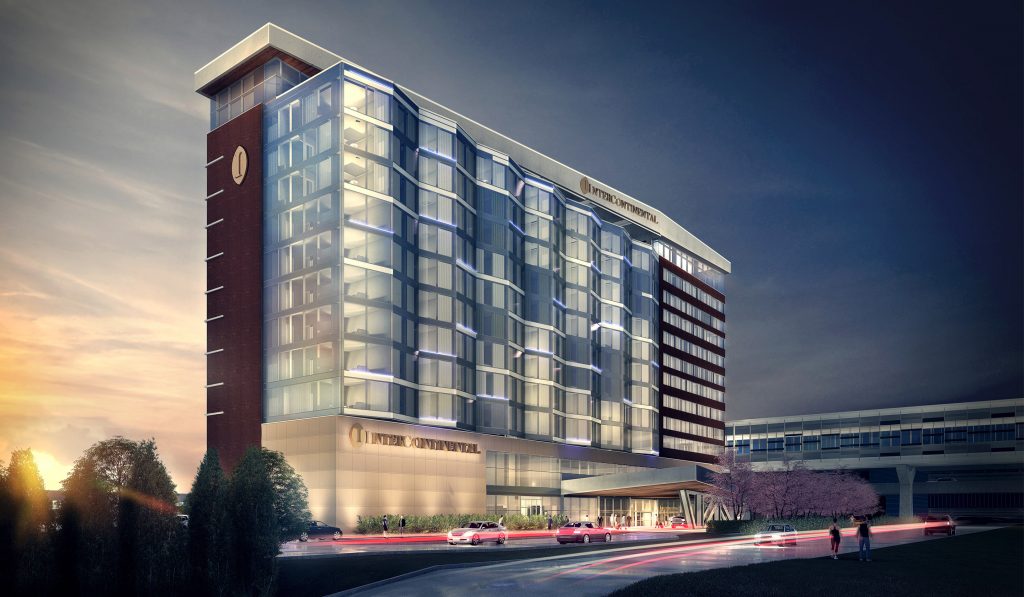
The InterContinental Minneapolis-St. Paul Airport hotel will be the first impression of Minnesota for many travelers. From its undulating glass facade to its contextual, warm tones, the new hotel is a great amenity for the airport as well as interface between the Twin Cities and the rest of the world.
Client/Developer: Graves Hospitality and Intercontinental Real Estate Corporation (IREC)
Hotel Flag: InterContinental Hotels Group (IHG)
General Contractor: PCL Construction
Architect: RSP Architects
Hotel Consultant: TR Engel
Engineering: Palanisami Associates; EVS Engineering
Landscape: Oslund and Associates (OAA)
Size: 250,000 SF
Location: Bloomington, MN
Completion: Summer 2018
award for interior design category:
jack link’s
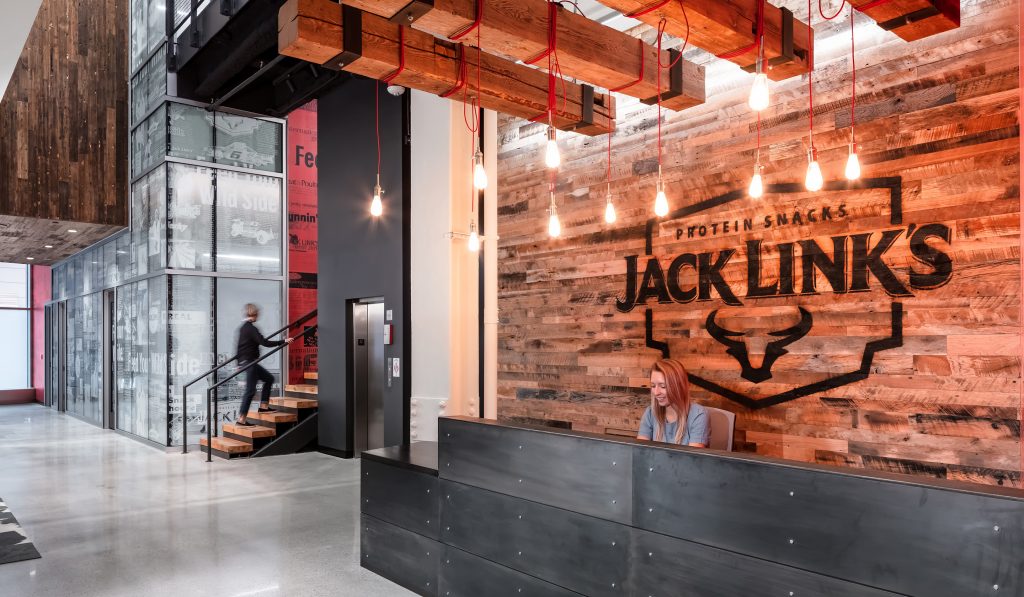 With enough space to support 300 employees, Jack Link’s is looking to their new headquarters to help recruit top talent, expand product lines and attract new customers. High-profile, inventive spaces – including a customer experience center and research and development lab – will be visible to visitors to downtown, taking advantage of their unique location across from Target Center and a block from Target Field.
With enough space to support 300 employees, Jack Link’s is looking to their new headquarters to help recruit top talent, expand product lines and attract new customers. High-profile, inventive spaces – including a customer experience center and research and development lab – will be visible to visitors to downtown, taking advantage of their unique location across from Target Center and a block from Target Field.
Client: Jack Link’s
General Contractor: Mortenson Construction
Architect: RSP Architects
Engineering: Dunham Associates; Eriksen Roed & Associates
Food Service Consultant: Rippe Associates
Refrigeration Consultant: South-Town Refrigeration & Mechanical
Size: 77,000 SF
Location: Minneapolis MN
Completion: March 2018
FINALIST in medical category:
TRIA Orthopaedic Center woodbury
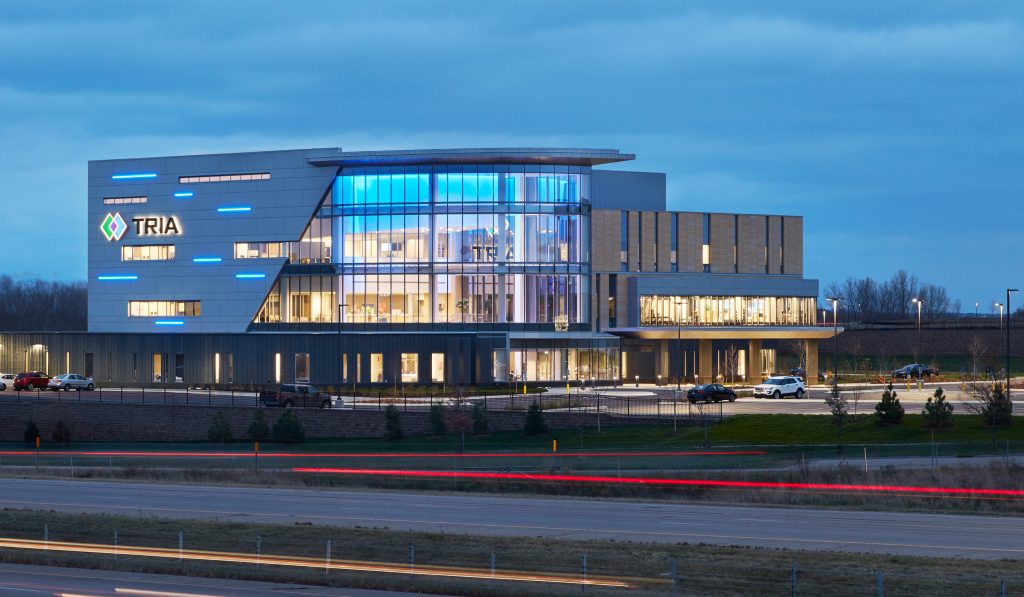
TRIA’s newest location in Woodbury is the region’s first fully dedicated orthopedic urgent care center. Built from a collaboration between TRIA, HealthPartners and Park Nicollet, the new facility offers an innovative, patient-centric approach that celebrates therapy, healing and recovery.
Client: HealthPartners/Park Nicollet & TRIA Orthopaedics
Developer: Frauenshuh
General Contractor: Kraus-Anderson
Architect: RSP Architects
Engineer: Dunham Associates; Meyer Borgman Johnson; Westwood Professional Services
Landscape Architecture: Damon Farber
Size: 78,000 SF
Location: Woodbury MN
Completion: September 2017
FINALIST in retail/restaurant category:
Central park commons
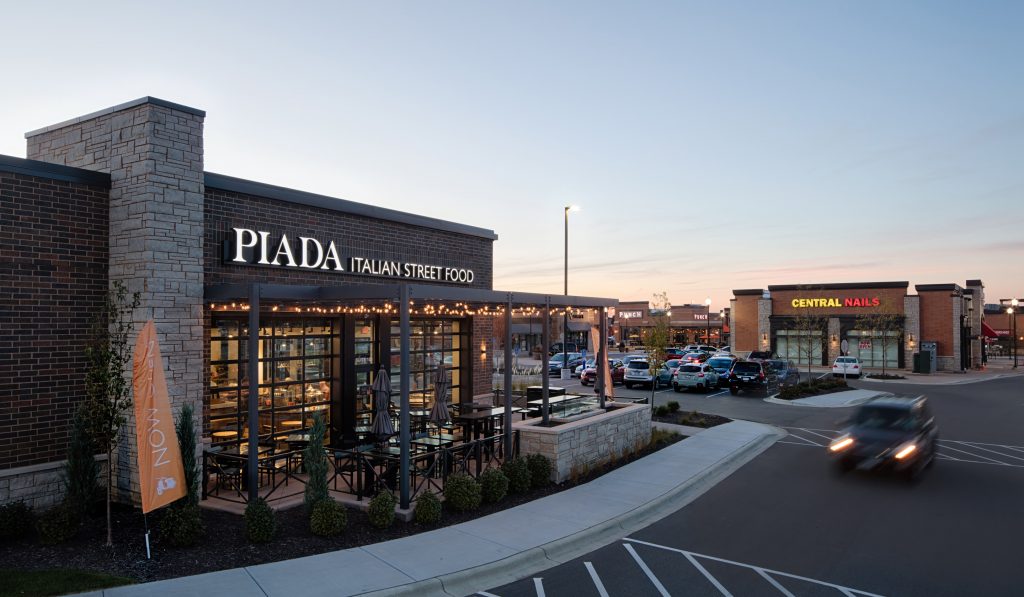
With an architectural theme of “innovation and integrity.” this 50-acre site was designed as a series of neighborhoods with different offerings: medical, grocery, retail, restaurant. RSP’s focus was to create strong, simple and clear circulation access into and throughout the development.
Owner/Developer: CSM Corporation
General Contractor: RJ Ryan Construction; Weis Builders, Inc.
Architect: RSP Architects; CSM Corporation
Engineer: Clark Engineering; Emanuelson-Podas
Size: 50 acres
Location: Eagan MN
Completion: September 2017
FINALIST in retail/restaurant category:
cityplace woodbury
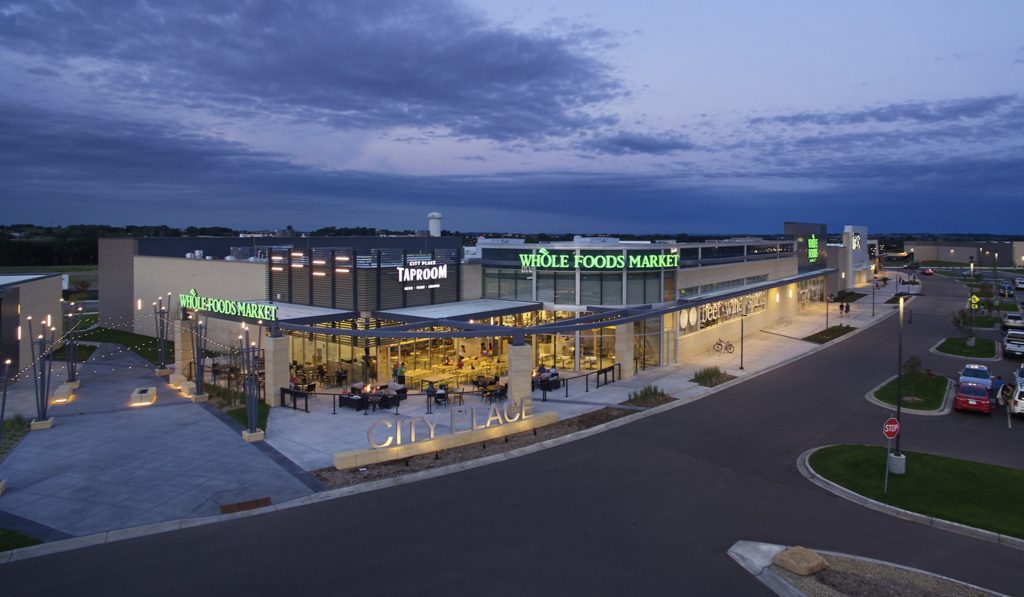
This formerly vacant 100-acre site has been adapted to survive – and thrive – as a mixed-use development. We collaborated with a team who understood the retail market to design for today’s shopping habits and rethink the customer experience.
Owner/Developer: Elion Real Estate Investments, LLC
General Contractor: Kraus-Anderson
Architect: RSP Architects
Engineer: Reigstad & Associates, Inc.; Westwood Professional Services
Size: 100 acres
Location: Woodbury MN
Completion: September 2017
FINALIST in redevelopment/reuse/historic non-housing category:
baker center
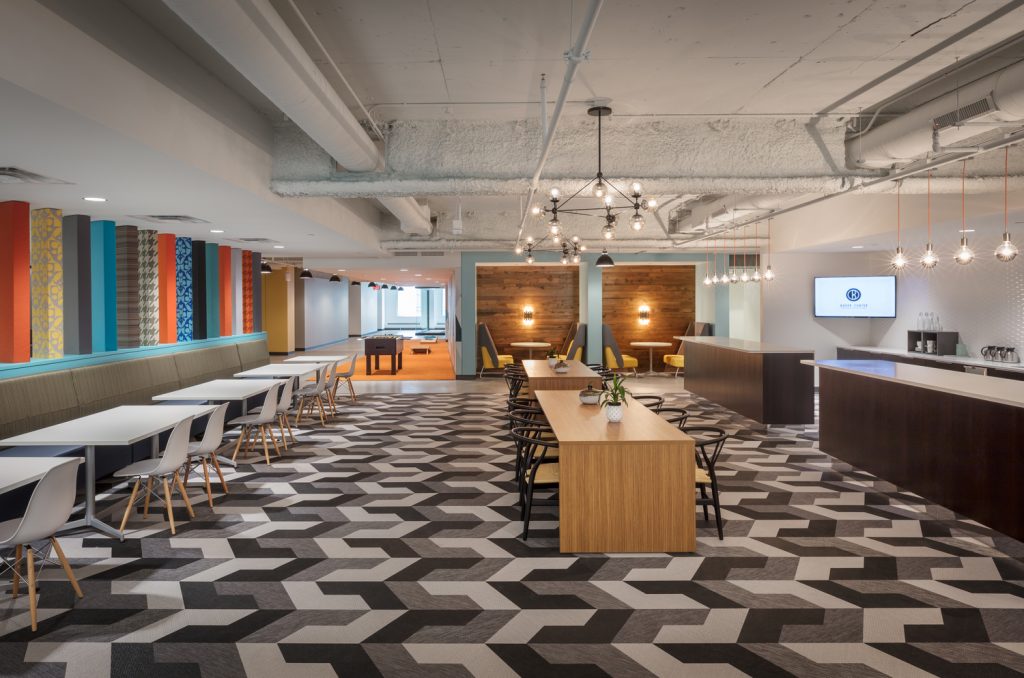
Originally designed in 1926 as a terminal for streetcars, Baker Center has stood the test of time. And while the building had potential due to its location and skyway connections, it was outdated, under-leased and unappealing to today’s tenants. The owners set out to revitalize the Minneapolis landmark and our design team outlined a renovation that honored the building’s art deco history while catering to modern, mobile workers.
Building Owner: Travelers Insurance
Property Management: Transwestern
General Contractor: JE Dunn Construction Group; Gardner Builders
Architect: RSP Architects
Engineering: Michaud Cooley Erickson; Meyer Borgman Johnson
Size: 1M SF
Location: Minneapolis MN

