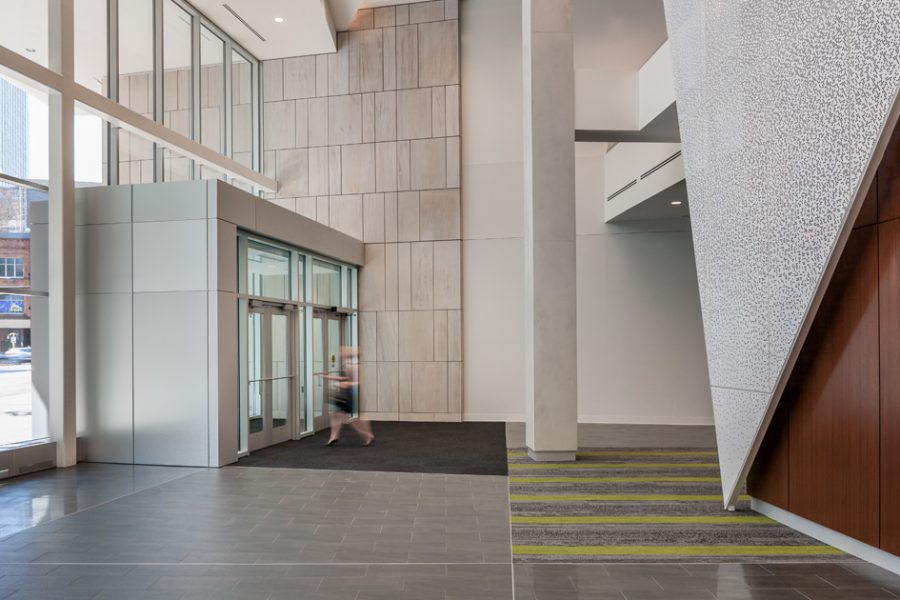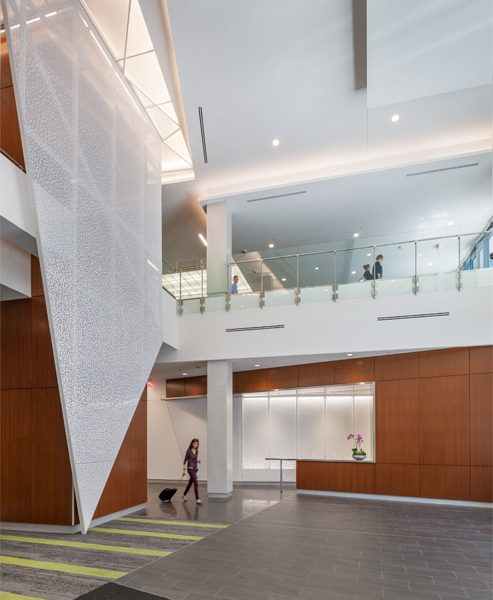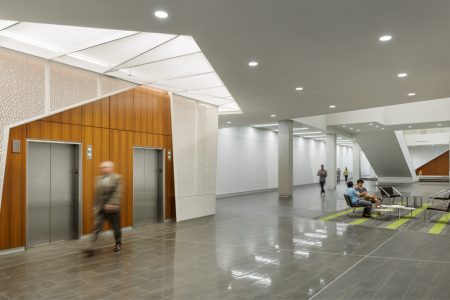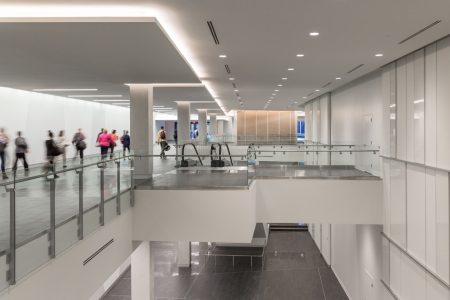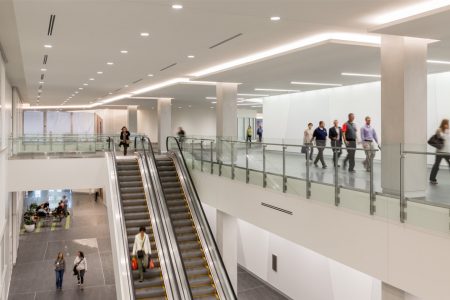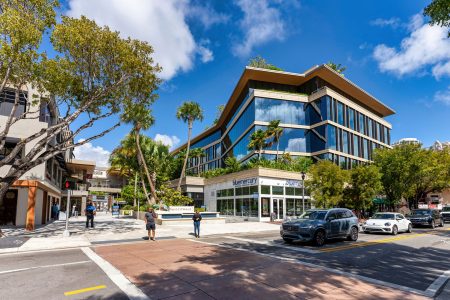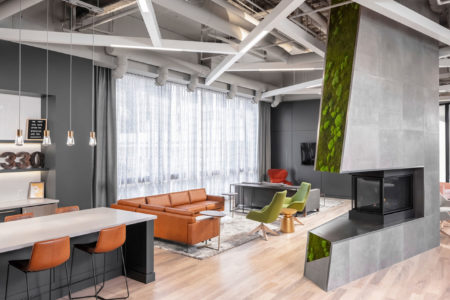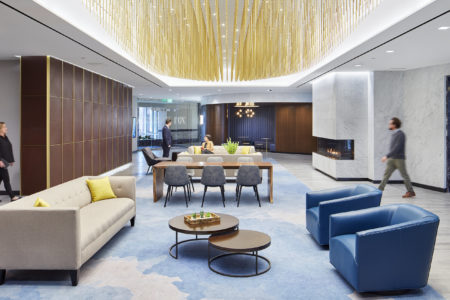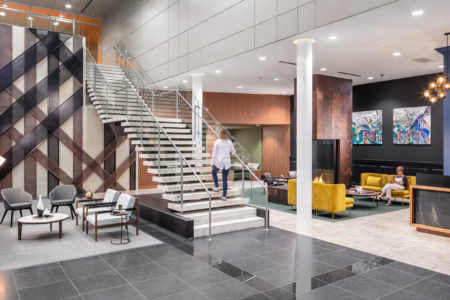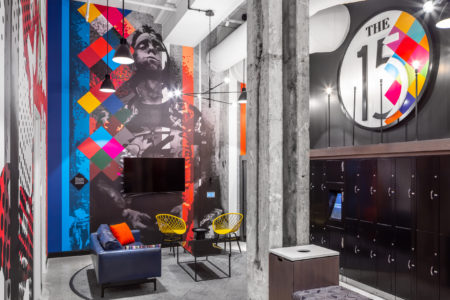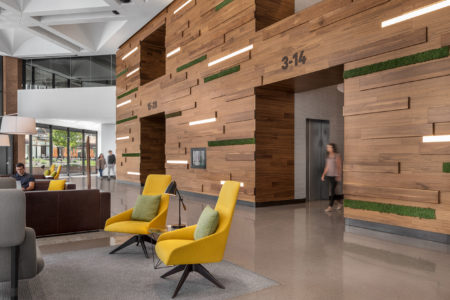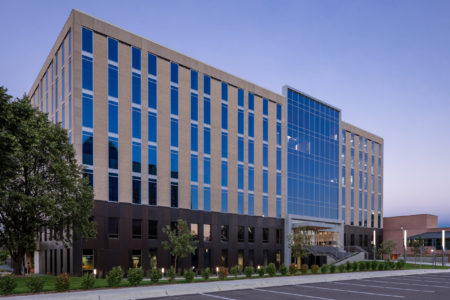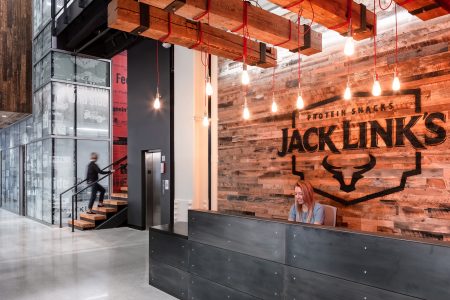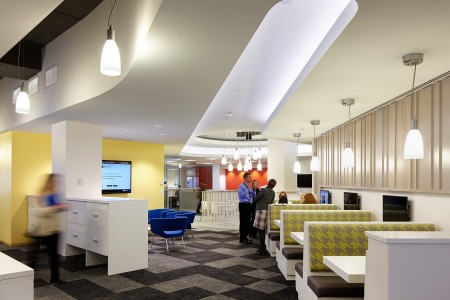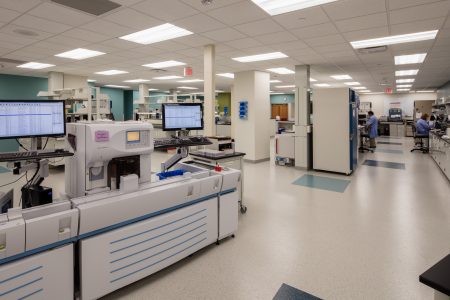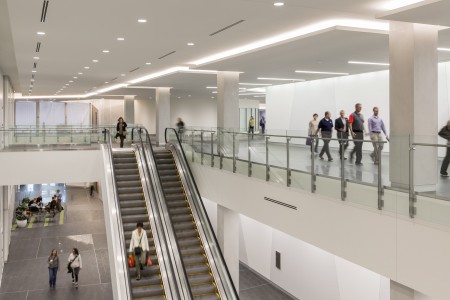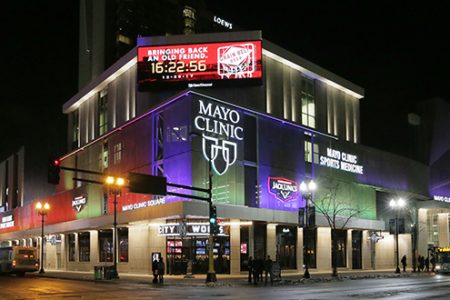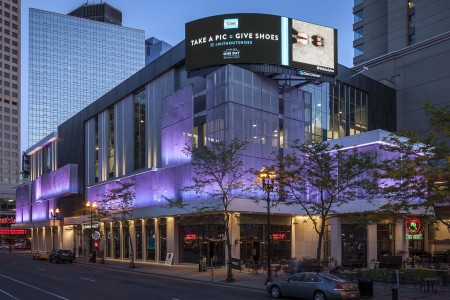Mayo Clinic Square
Transformational design
The original building, formerly Block E, was dubbed ugly. Dysfunctional. Some even called it an eyesore. So the challenge of transforming the unwelcoming and windowless bunker into Mayo Clinic Square, a vibrant mixed-use venue, was no easy feat. Ultimately, RSP succeeded in designing a high-energy, modern, and safe urban destination. Home for viable restaurants, Class A office space, and a world-class athletic training facility for the Minnesota Timberwolves and Lynx.
RSP’s design moves included reimagining the façade so it aligned with its urban surroundings, an improved interior navigation connecting the central business and entertainment districts, a new main entry on Hennepin Avenue, and a stunning light-filled two-story atrium.
Awards:
- 2017 MNCAR’s Top Brokers Award
- 2015 Finance and Commerce Top Projects

