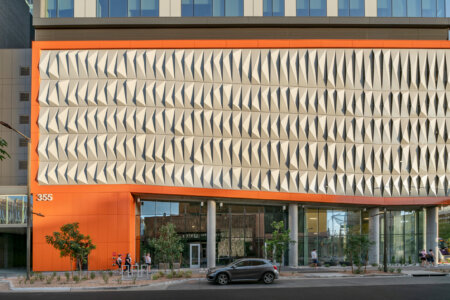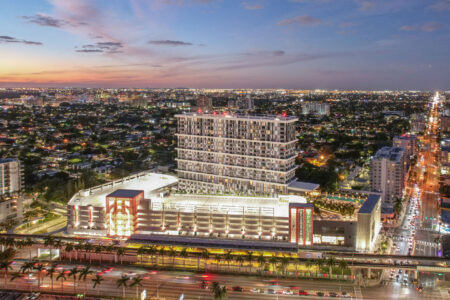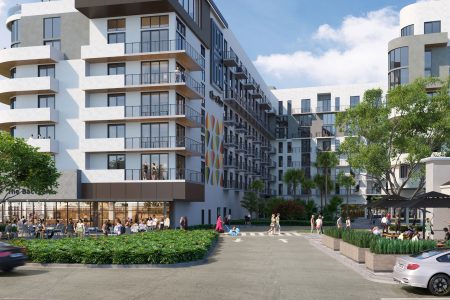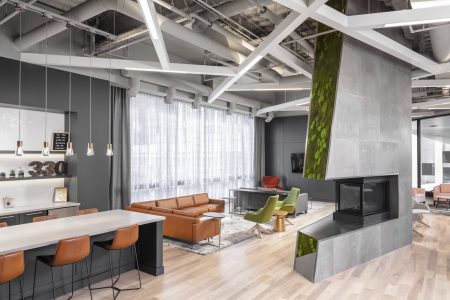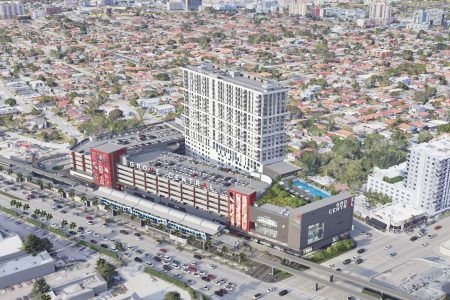Density, Community and Design Thinking
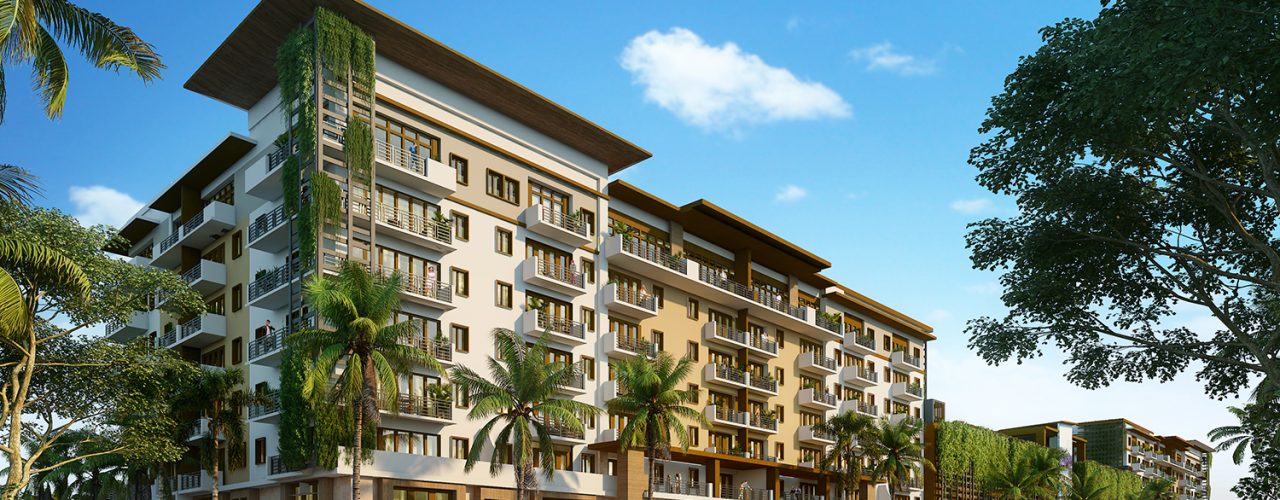
RSP sheds light on the power of density, community and design thinking. Discover how the strategic combination of optimal housing density and intentional mixed-use design holds the key to creating vibrant and future-proof towns and communities.
In the world of community planning and urban design, density is more than just a buzzword—it’s an urgent question that can hold the key to future success. Nearly everyone in planning, design and market research agrees that mixed-use development that offers a sense of organic growth is the way to go. But not every town and community agrees on how to get there.
Outside major metro areas, people tend to be hesitant about density. It’s understandable. They worry about obstructed views, increased traffic and how their neighborhood might change in unforeseen ways. For decades, people have been used to seeing a stand-alone town center with single-family homes radiating out, requiring almost everyone to drive wherever they want to go. But if we look at development from another angle, by identifying and defining what people do want from where they live, we can “reverse engineer” it to create the right level of density and mix of uses.
Giving the People What They Want
Change is hard. But keeping towns and communities vibrant and active means always looking toward the next generation. As architects and planners who work across the country, we talk to a lot of community members. They often tell us that they want their town to keep its character–local restaurants and a “shoppable” main street. Lots of people watching. Families walking together. Friends running into each other at a favorite coffee shop. Green, open space for events and activities. The details may differ, but the essence of what people say they want is a town with a social spark, a sense of place, a community.
If we imagine what this all looks like and then work backwards, it almost always means a higher housing density. It also likely means multi-family and townhomes in neighborhoods that used to be zoned for commercial or single-family homes.
Although increased housing density—especially vertical density—may make some worry that a community’s character may be compromised, it’s often the best and most sustainable way to make sure the shops, green spaces, events and restaurants have enough people to support them. It’s also a good way of keeping land (and construction) costs under control. Through thoughtful planning and design, we can maintain and create character and charm, using public art, programmed events and an architectural style and scale that fits. More density around these destinations also means more people will walk instead of drive, cutting down on parking and traffic, and encouraging activity in the public realm. And that all results in a social, activated neighborhood that attracts people across multiple demographics. In turn, that will encourage success for the next generation of community.
The Truth about Density
Density is the key to having active, successful downtowns but often current zoning restrictions make that easier said than done. ULI has completed a number of neighborhood studies on density in suburban and edge-city conditions. What we know for sure is that design solutions and questions about density are completely location-specific.
In Miami, we often hear that “Wilton Drive is coming back to life.” Well-known chefs are opening new locations there. The community is growing. There is a buzz about the place, which is also one of the largest LGBT communities in the country. The city has realized that in order to keep this momentum going, they will need more housing. Just recently, Wilton Manors passed a zoning amendment to allow 60 units per acre, up from 25. This change makes building denser housing options more financially feasible, and makes the area more viable for reasonable, enlightened development.
At some of our projects in the Midwest, the existing retail continues to face challenges, which is certainly no surprise these days with brick-and-mortar stores. Competition among in-town, the suburbs and new development for a limited pool of retailers is leaving many retail spaces vacant and forcing some developers to re-calculate their project pro formas. Add to this a challenging job market, which may translate into shortened operating hours, and reducing retail starts to look like a solid strategy.
Making Residential Density Future-Proof
Trading shuttered stores for empty apartment units is a very real concern for some neighborhoods. This has not become a problem in our experience, but the best way to alleviate those concerns is to make sure that any new residential development stays on the leading edge of renter demands and trends.
A few years ago, “micro units” were everywhere. Developers in big, expensive cities from San Francisco to Hong Kong competed to create the tiniest studio apartments possible, bottoming out at around 220 SF.
Now, we’re seeing an uptick in “community living,” where residents rent an individual en-suite bedroom within a 4-unit apartment while sharing communal areas. At first glance, this may seem similar to a college dorm, but make no mistake—this is a big upgrade. Between maid service included in the rent (no bickering with roommates over who does the dishes!), extensive, high-end amenities in the building (think yoga studios and on-demand concierge service), and an app that allows residents to sublet, this is 21st-century urban luxury.
This trend is popping up in cities across the country. RSP’s 355 North Central in Phoenix, an apartment building that describes itself as “a social club with residences above.” In the Stadium Village section of Minneapolis, The Hub is a new type of residential building across the street from the University of Minnesota. And at Grove Central in Miami, we’re involved in a transit-oriented development with community living residences on the lower levels. The project is amplifying the upward trajectory of the neighborhood.
Even our senior living clients are embracing these trends. To be sure, senior living is a much more complex building typology than a standard multi-family product; but the move toward community living with high-end amenities is on the rise. RSP is currently involved in three different locations for Senior Cooperatives. The goal is the same in each: a site-specific design that feels more like a destination hotel than senior housing. The next generation has seen bad senior housing and has also seen very nice multi-family but they want something that functions and feels more like a hospitality experience. These developments add desirable density to thriving mixed-use areas where walkability and local amenities are key.
Density is Part of the Amenities Race
Finally, we get to the all-important amenities race. This discussion used to be solely about multi-family landlords one-upping each in their offerings to tenants. Pool decks with a view and on-site doggy daycares still offer bragging rights. But we are seeing a shift toward an amenities race that now encompasses the entire neighborhood. In fact, the neighborhood itself is now considered an amenity for tenants. At the same time, new multi-family projects can turn neighborhoods into sought-after destinations. This creates a virtuous cycle that can have ripple effects across entire cities.
As part of that positive loop, amenities within multifamily buildings are diversifying as well and adding to their communities. Large lobbies have given way to co-working spaces and local cafes that are separately managed, like at Nolan Mains in Edina, MN. The owner is getting market-setting rents for the units, proving that neighborhood density and design thinking can be equally financially lucrative and beneficial to communities that want to stay relevant and thriving.

