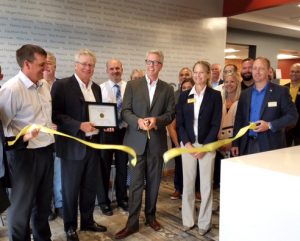RSP Rochester Celebrates Office Expansion
Celebrating 10 years of dedication and service to Rochester and Southeastern Minnesota.
 ROCHESTER MN (24 July 2017) – As a design firm dedicated to serving clients in Southeastern Minnesota, RSP Architects is excited to announce the expansion of the Rochester, MN office. The office renovation and expansion adds a conference room, a work-cafe, and nine workstations, taking the total staff capacity from 7 to 16.
ROCHESTER MN (24 July 2017) – As a design firm dedicated to serving clients in Southeastern Minnesota, RSP Architects is excited to announce the expansion of the Rochester, MN office. The office renovation and expansion adds a conference room, a work-cafe, and nine workstations, taking the total staff capacity from 7 to 16.
“For over 10 years, RSP has been committed to envisioning, designing and advancing a better future for Rochester and Southeastern Minnesota,” says Jon Buggy, Principal, RSP Architects. “And we intend to do more, much more, in the days and years ahead from our beautiful, newly expanded office.”
RSP’s full-service team is well-versed in healthcare, hospitality, retail and science/technology design. The firm has built trusted relationships with major clients in the region, including Mayo Clinic, Hormel Institute, and Treasure Island Resort and Casino. In addition, RSP is continually giving back to community organizations, such as the Rochester Area Chamber of Commerce, J2G/RAEDI, Rochester Area Builders and Destination Medical Center. We support the development in branding the region as a great place to live and work.
“Doubling the size of RSP’s Rochester office represents our firm’s commitment to enhancing, strengthening and diversifying our design services,” says Buggy. “It also reflects our recent overall growth as a firm in both staff and projects.”
Housed in a building built in circa 1860, the design of the new space showcases the historic building’s original brick and exposed cedar beams and provides a more collaborative work environment. Highlights of the new space include a café/lobby, a new interior library and an enclosed conference room.
The new open plan café/lobby provides a place for guests and clients to be welcomed into the space as well as a place for employees to gather. Hanging just inside the lobby is custom artwork created specifically for RSP by local artist Wendy Westlake, owner of 535 Gallery.
The new enclosed conference room provides transparency to the rest of the office through a sound controlled translucent glass wall. Each workstation features adjustable desks and ample storage for every team member. The larger and more accessible interior design library features an open layout and collaborative space for the designers to interact with both clients and product representatives. The new space also features skylights LED smart lights throughout.
Tim Miller, RSP project manager and Rochester office lead, is excited for the potential that this space has to provide new opportunities for expanding client services.
To learn more about RSP’s projects and involvement in Rochester and Southeastern MN click here.

