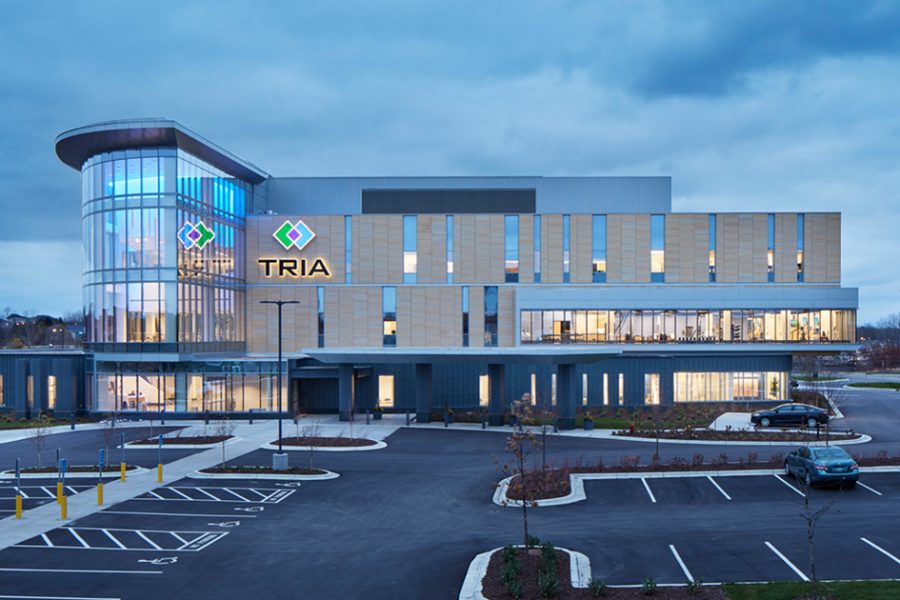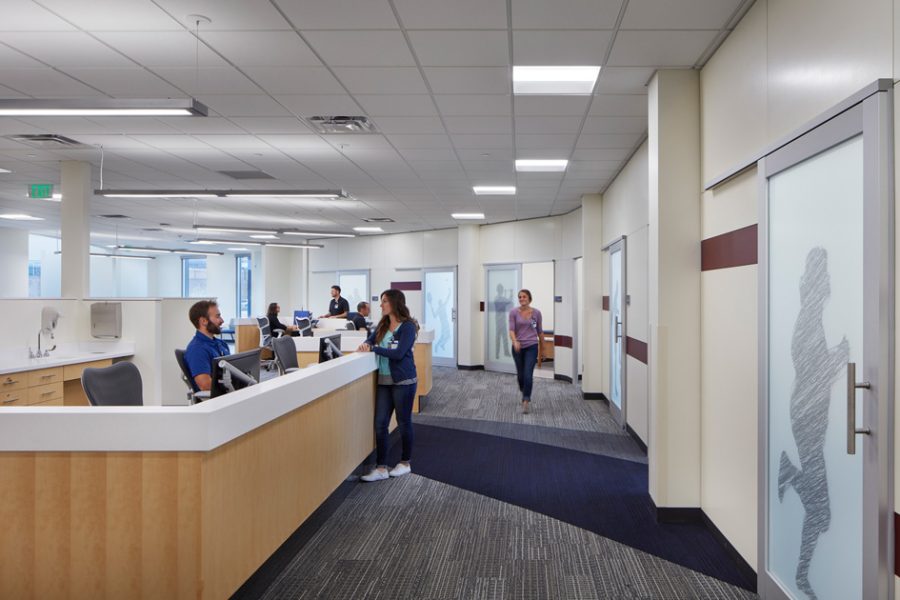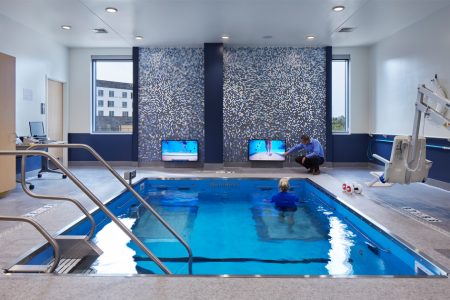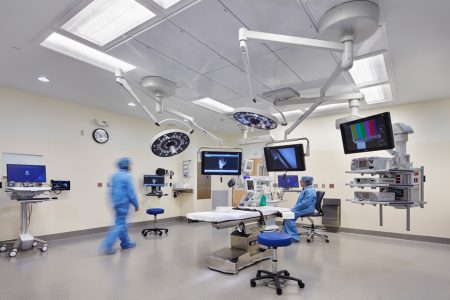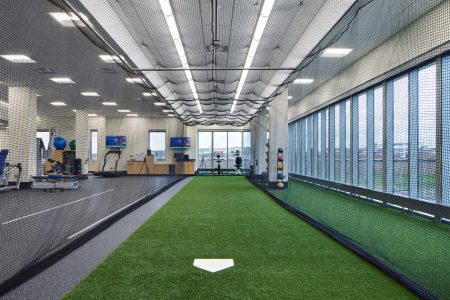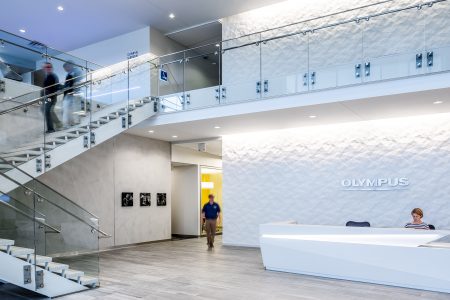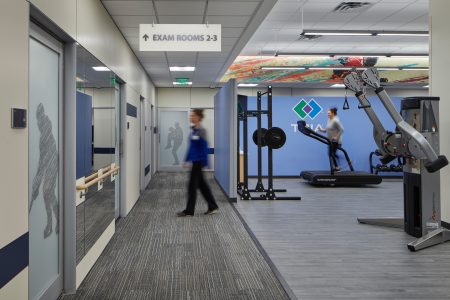TRIA Woodbury
Where patients come first
Sometimes, design ideas do more than inspire — they show up literally. Take, for instance, TRIA Woodbury. Early in the project, our clients chose “transparency” as the principle that would define their new care environment. They envisioned an open, welcoming and legible design that would empower patients to see the healing happening around them.
The integration of TRIA with HealthPartners and Park Nicollet — all of which came together in this new venture — was a critical component of the project. Each had distinctive cultures and brands. So, together, leaders from each organization created guiding principles to elevate the TRIA brand and refine their patient approach. This unified vision sparked something big for the Twin Cities: the new TRIA is the region’s first fully dedicated orthopedic urgent care center, with an innovative, patient-centric approach that showcases therapy and recovery.
The building’s design reflects transparency inside and out. A dramatic three-story glass atrium beautifully anchors the clinic, located on a highly visible corner of CityPlace. During the day, patients, caregivers, and even shoppers have clear sightlines in and out of the orthopedic clinic. At night, the atrium becomes a light box, glowing brilliantly with colored LEDs. This welcoming gesture continues inside, with glass-framed exam rooms and team spaces. Patients can instantly see all three stories, easing any anxiety while establishing a sense of trust. Upon check-in, TRIA’s new “care navigator” model assigns an individual guide to each patient, providing personalized service and care.
The clinic’s main floor includes a café, retail space, orthopedic urgent care and an acute injury clinic with a full scope of imaging services to assess musculoskeletal issues. Physical, hydro, hand and concussion therapy services are on the second floor, down the hall from an indoor throwing lane, with retractable turf and a pitching mound. Here, recovering athletes can practice throwing, kicking or hitting while therapists monitor movement. The surgery and post-op center, located on the third floor, utilizes state-of-the-art air filtration, making it the cleanest OR in Minnesota. The three-full size operating rooms are equipped with integrated surgical technologies, triple-glazed windows and state-of-the-art anti-fatigue lighting.
Special design moments happen throughout the building. Ample daylighting and expansive outdoor views provide staff and visitors a balanced working — and healing — environment. Simple, neutral tones and finishes throughout create a sense of classic, timeless hospitality. Complementary lifelike artwork surrounds you, including translucent silhouettes on each exam room door, depicting movement, wellness and people in all phases of life.
Click here for an in-depth project case study.
Awards:
Want to learn more? Download our brochure here.

