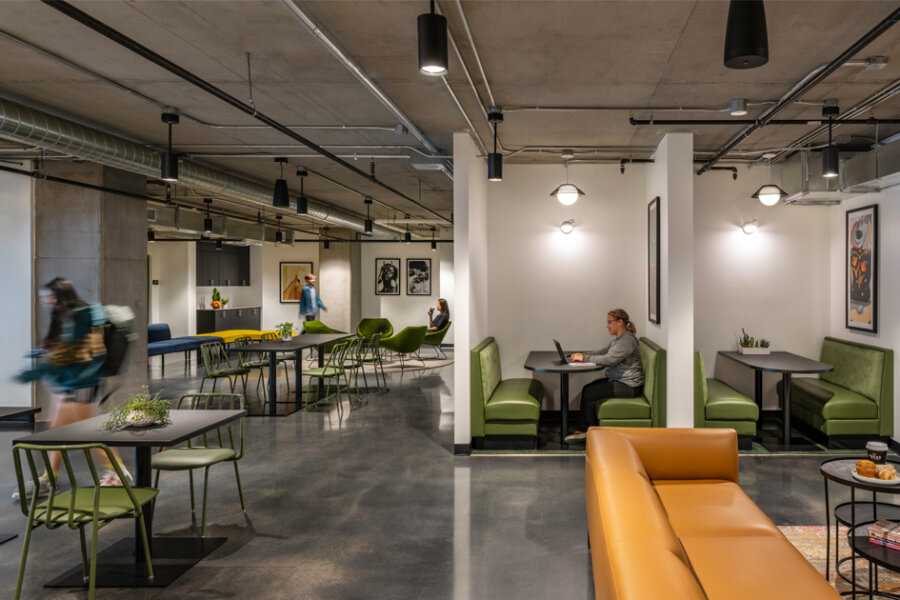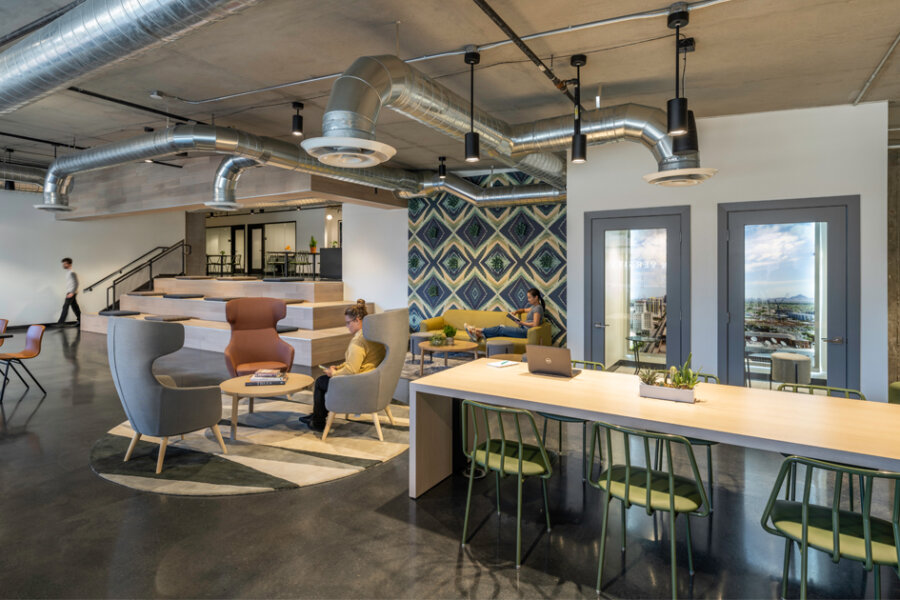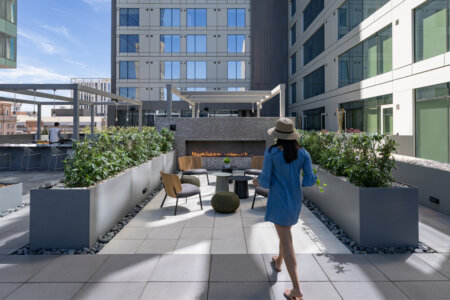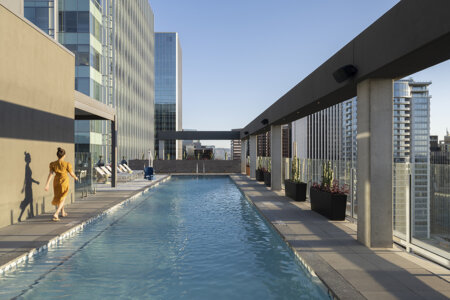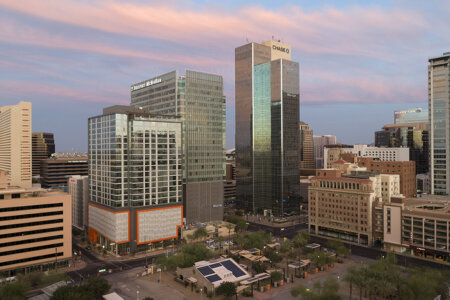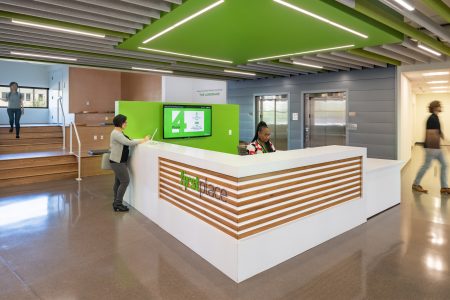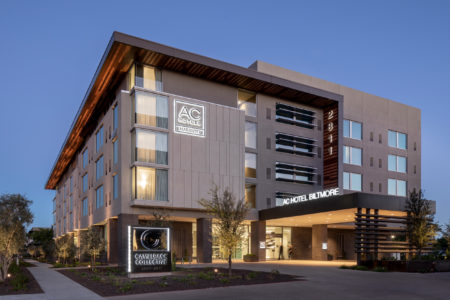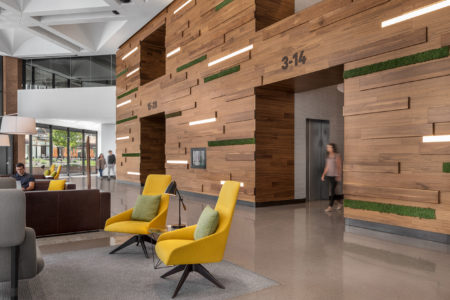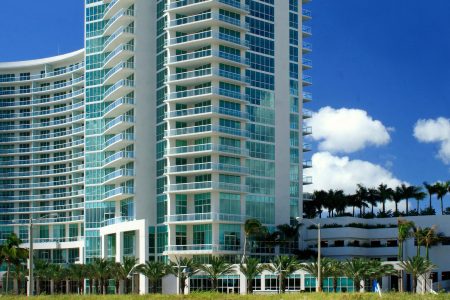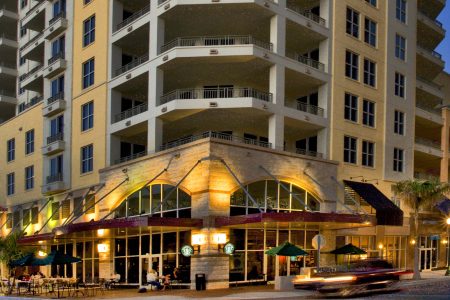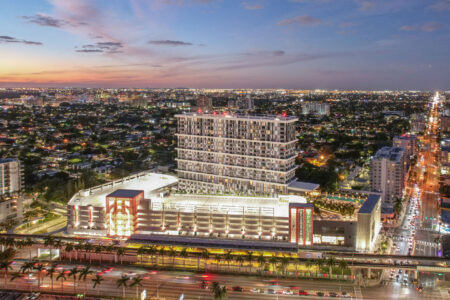355 North Central
Offering the best in urban living
Convenient, compact urban housing is trending. And Downtown Phoenix is booming. 355 North Central is meeting this increased demand with a 23-story apartment building with sought-after amenities without a luxury price tag. Experts from RSP’s housing, hospitality and Corporate Office Office teams came together to design the mixed-use building that is conveniently located at the crossroads of major pedestrian transportation systems, Arizona State University’s Downtown Phoenix Campus, Roosevelt Row Arts District, and the downtown business core. The 340,000 SF apartment building includes retail space, six floors of parking, sixteen residential floors and two amenity decks on a half-acre lot. The tower provides expansive floor-to-ceiling glazing, framing stunning views of downtown Phoenix and the mountains beyond, as well as providing ample access to Arizona’s famous sunshine. Careful attention was paid to the shared outdoor amenity spaces, which include substantial shading and feature grills and firepits on two levels, as well as the hospitality-inspired pool located on the roof. Further responding to the desert climate, canopies of metal louvers are integrated into the building design at the amenity terrace, roof deck and ground floor. Comprised of studio and 1-bedroom apartments, smaller square footage means a lower carbon footprint and more affordable rent prices. The mixed-use ground floor features an 8,000 SF retail space with a residential lobby and co-working spaces. Exposed wood plank beams in the ceiling and concrete detailing give the lobby a contemporary, industrial feel. At ground level, retail spaces are designed to allow a porous connection between the residential lobby, dining and commercial areas, creating a dynamic environment for residents and visitors to circulate and interact. The interior design focuses on being both a connection to the urban landscape as well as a refuge from city life. This balance is reflected in the finishes of the public spaces, which combine rich and raw materiality with hard and soft textures, inspired by the Sonoran Desert context. With a range of entertainment options and amenities, the 355 North Central building offers the best in urban living to its tenants.
355 North Central is designed by Perkins + Will, with RSP Architects acting as Architect of Record and leading the interior design effort.

