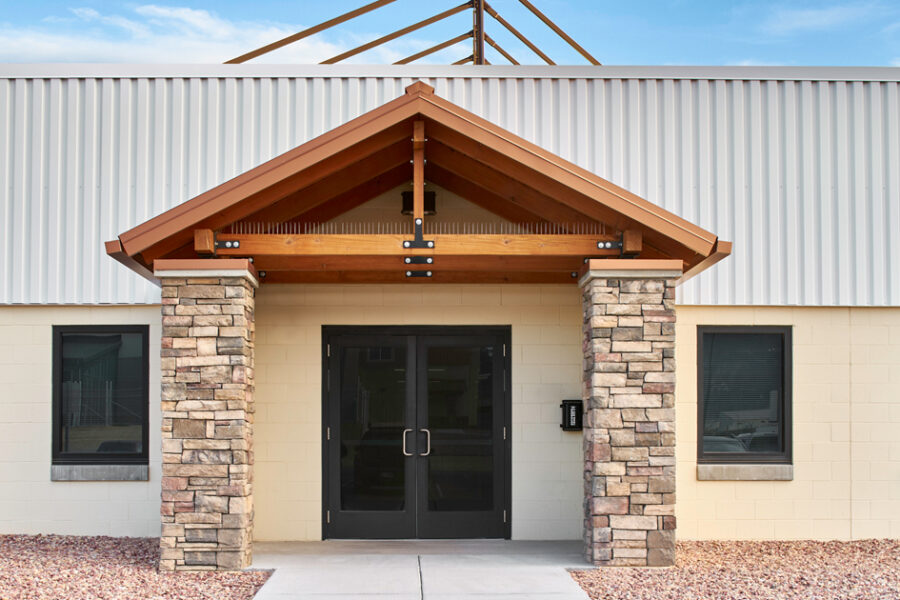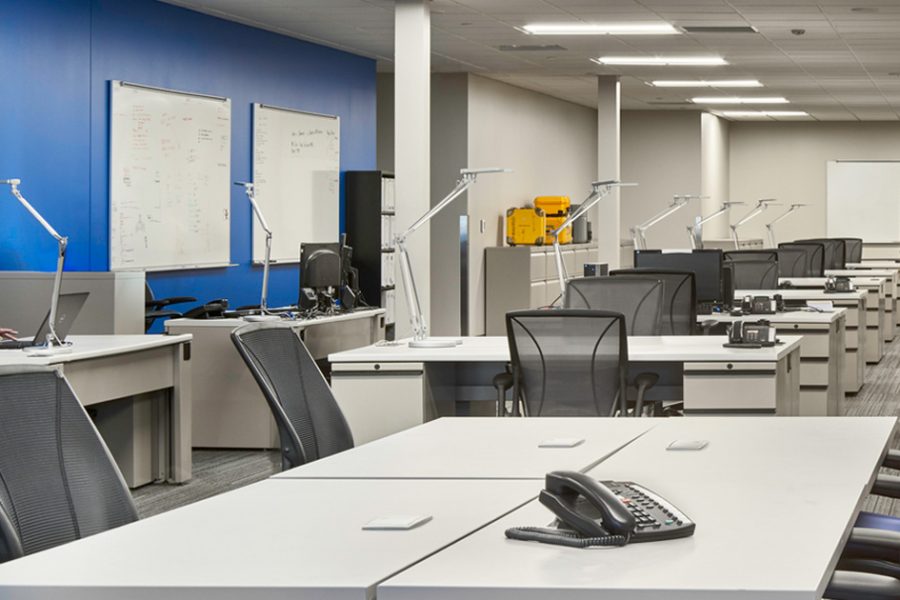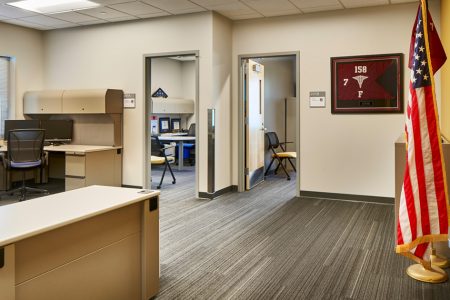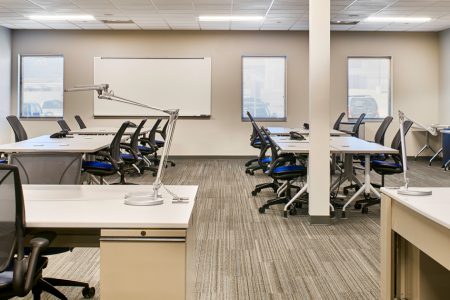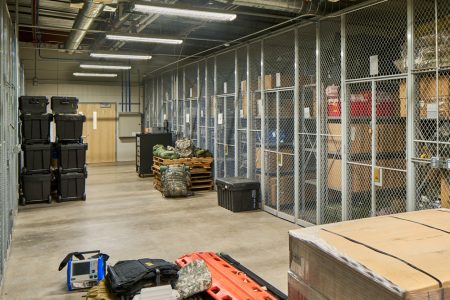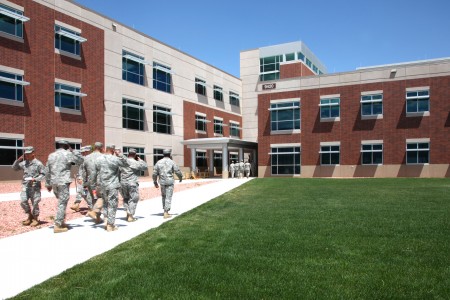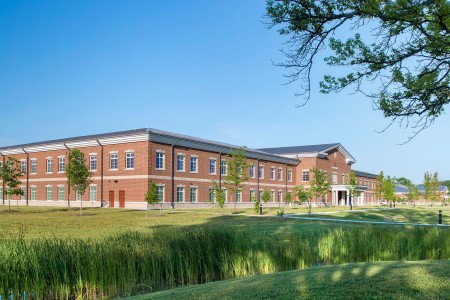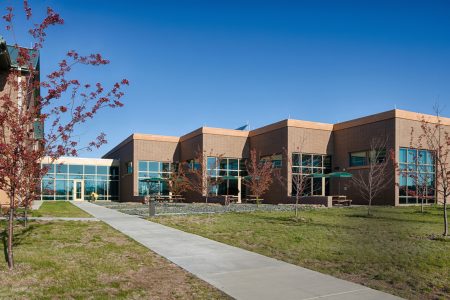Fort Carson Training Building Addition
Delivering design for operational efficiency
Dubbed the army’s “Mountain Post” for its stunning views of the Rocky Mountains, Fort Carson has become one of the most requested duty stations in the U.S. Army. Located just south of Colorado Springs, the installation is home to the 4th Infantry Division along with a variety of other units including Special Forces, Military Police Battalion, the Colorado National Guard and Army Reserve units, among others.
When the Army Reserve Medical Unit on base needed additional space for new training classrooms, offices and storage space, RSP was ready for the challenge. A welcoming entry framed with stone and wood provides a local mountain lodge feel. Upon entering, a large unit commons area accommodates open office workstations. Doubling as a conference room, the classroom has expansive windows providing natural light and views of the helicopter airfield just outside. A medical storage room allows for efficient organization keeping equipment well-maintained and secure. Our design intent was to provide an attractive, functional and low maintenance facility complete with durable finishes and quality furniture.
Designed from the inside-out, the 15,000 SF single-story ground-up addition complements the existing look and feel of the neighboring facilities — making it clear that this addition connects seamlessly to the attached Army Reserve Hangar Building. Our site design required careful coordination with adjacent buildings, ATFP standoffs, busy access roads and security fencing. The addition also achieved LEED Silver certification, underlining Fort Carson’s commitment to the environment.

