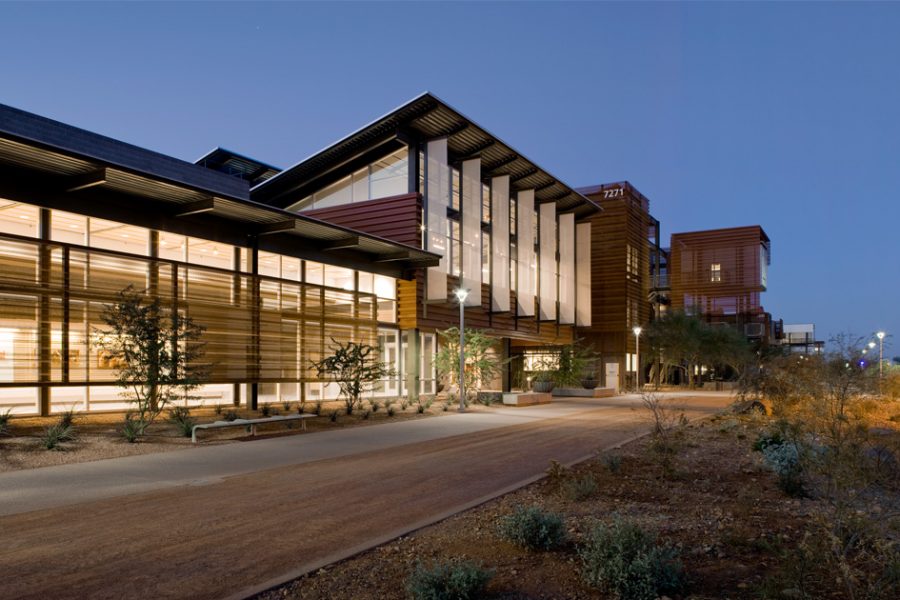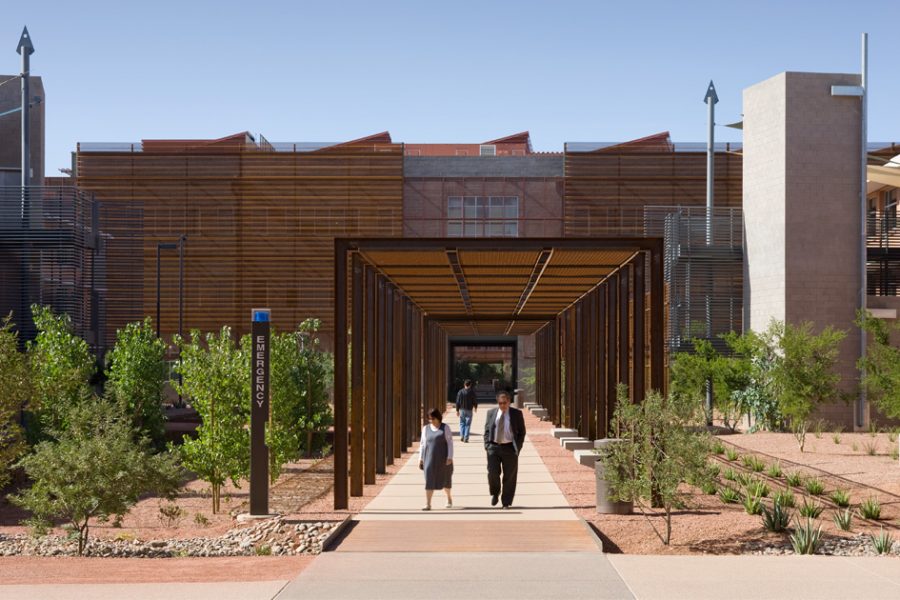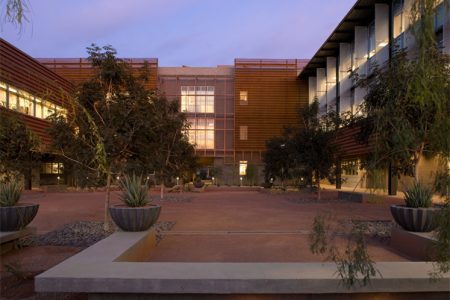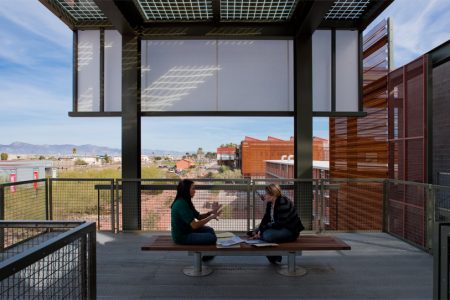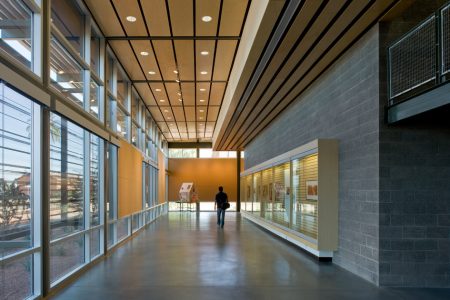A former air force base. Formidable, for sure. But not exactly the iconic image ASU wanted for its Polytechnic Academic Buildings. So they turned to the team of RSP Architects and Lake|Flato to design a cohesive pedestrian campus where students would want to hang around to interact with faculty and one another. The 240,000 square foot project encompassed three buildings. Each contained a primary school distinguished by an iconic tower. The new design, featuring a pedestrian mall, labs, offices, a fine arts complex, conference center and a HazMat building, has created a cohesive campus that has won dozens of green building awards. 2012 AIA Committee on the Environment Top 10 Award. ENR Best Green Project in the U.S. 2008. To name just two.
