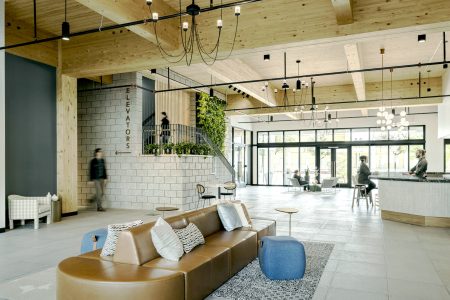The Human Side of the Sustainable Workplace
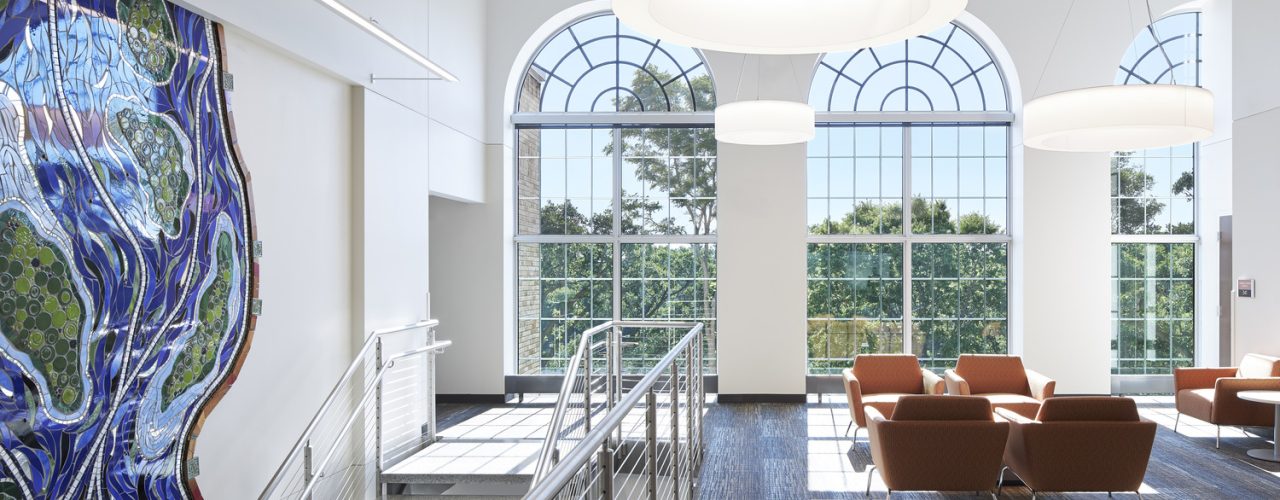
This article was originally published in Work Design Magazine.
RSP’s Meghann Duran and Jeremi Van Wave combine analytics and human-centric design for the latest in green workspaces.
The idea behind what makes an office “green” has completely changed in the last few years. And for the better. What used to be largely a discussion on materials and systems has given way to a much more holistic dialogue on technology, data, and sophisticated ideas about employee health and wellness. In other words, we’ve moved past selecting bamboo flooring in order to secure LEED points and are hurtling toward a new type of office that is truly sustainable in every sense of the word—eco-friendly, cost-efficient, and health-conscious.
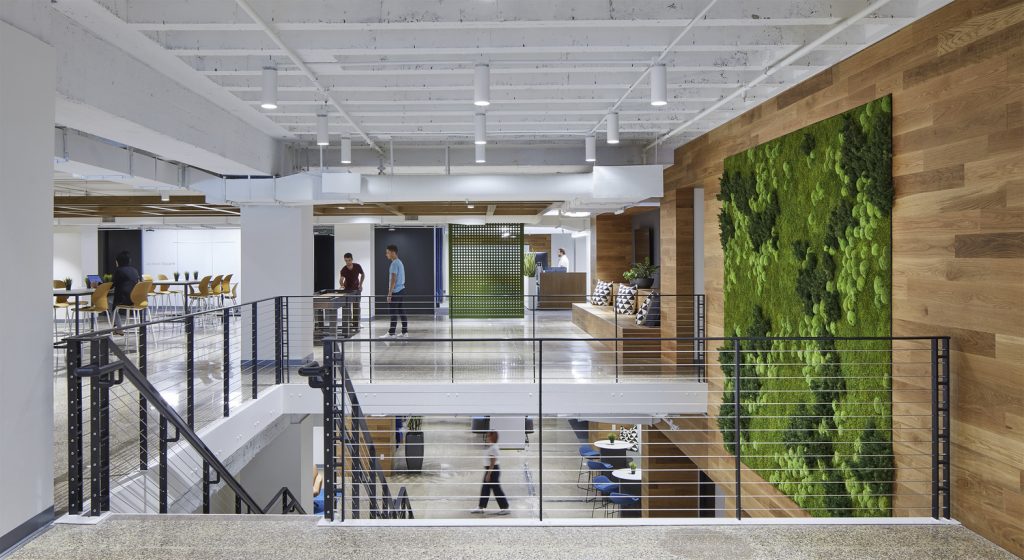
BETTER UTILIZATION, LESS SPACE
After a year of uncertainty, one thing that does seem certain is that most companies will continue to have employees working from home at least some of the time. That leaves an opportunity for technology and data to make this new hybrid work environment viable and more sustainable. The drastic change to in-person versus remote work also means that the occupancy and sensory studies companies conducted pre-pandemic are no longer accurate. Based on the current data we have from a sampling of clients, we are looking at an entirely new mindset surrounding the utilization of space. Our clients are becoming much more surgical and cognizant of space requirements. And, for the most part, no space should have a singular function—it should be multi-modal. The bottom line: we don’t need more space, we need better space.
Many of our clients are beginning to see that instead of remodeling 100 existing locations, it makes much more sense to look at consolidation. A client here in Arizona initially hired us to design a new 300,000-SF building to accommodate their growth. Through a very collaborative process, we helped them see that, thanks to a hybrid work model, they actually had plenty of existing real estate; it just wasn’t being utilized efficiently. The client is going to continue tracking sensor analytics in their reimagined workplace model as more employees come back to the office so they will have clear, hard data to support future change and growth strategies.
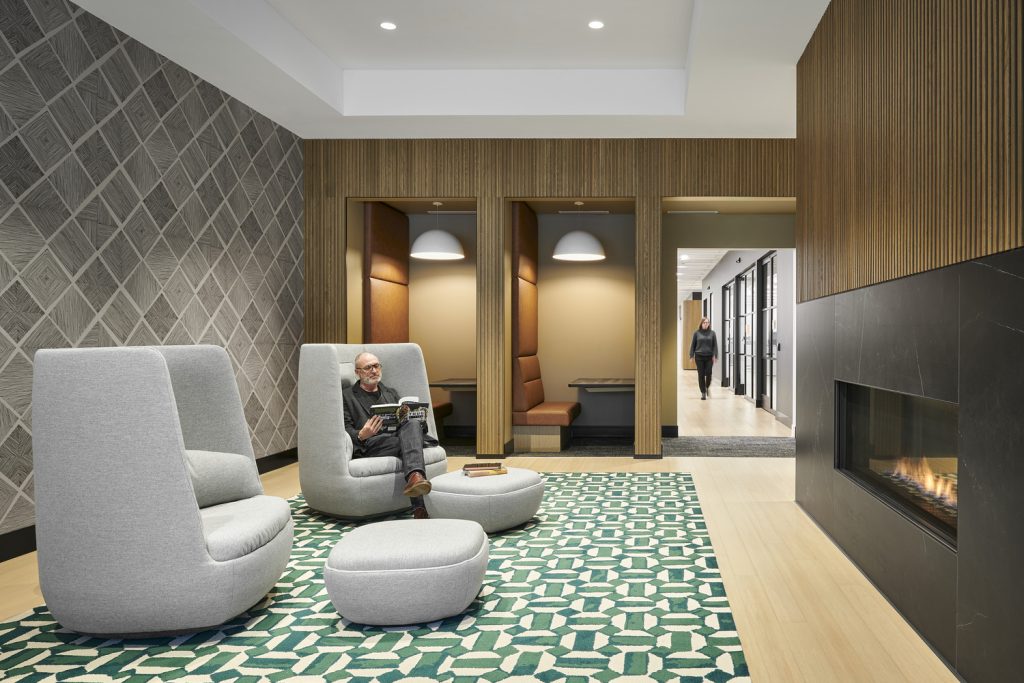
Speaking of data, we couldn’t talk about sustainability without talking about energy modeling. Ten years ago, when LEED certification first became widespread, it helped educate a lot of building owners and companies. These days, the standard code has “caught up” with much of what those early years were all about, not to mention the carbon benchmarks of the 2030 Challenge. Here in Arizona, if a building is designed to have more than 40% glass, an energy model is mandatory. We tend to push clients to do an energy model for every project regardless of size because it supports the 2030 submission and, well, it’s just good business practice.
The danger with any type of data harvesting or modeling is getting “analysis paralysis”—it’s so easy to get data these days, but you often need to be an expert to figure out what it all means. As architects and designers, we already know how to make a building or space passive and more eco-friendly, but we increasingly turn to technology, data tools and parametric modeling to fine-tune that knowledge and our own intuition to deliver the most comprehensive solution. The opportunity for smart, data driven decisions are available within every element of design and construction, from glass curtain wall detailing, to implementing natural daylighting strategies, to prefabrications and raw material procurement.
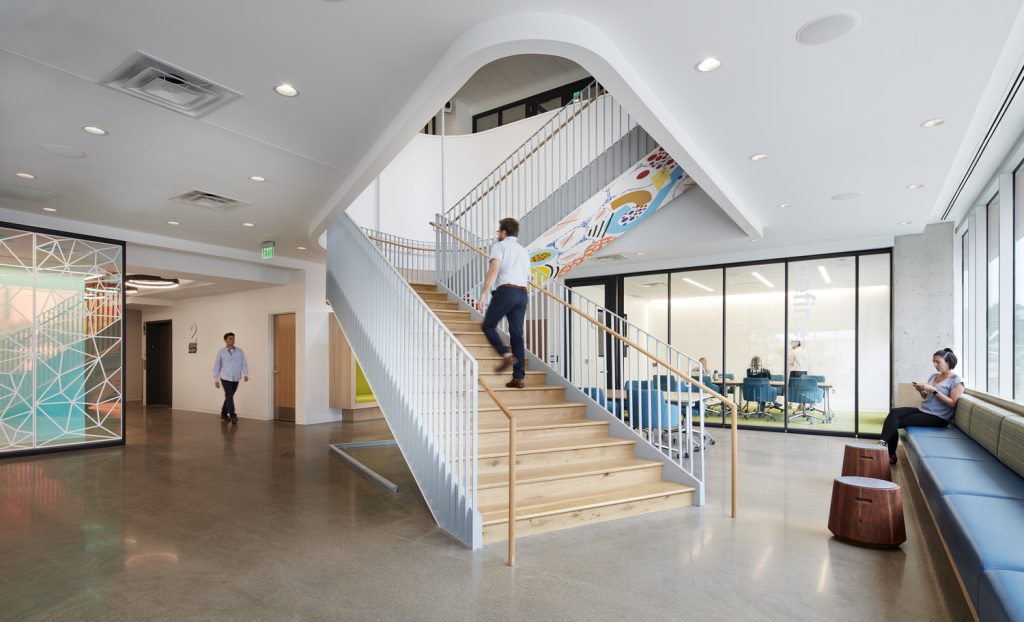
FUTURE-PROOF FURNITURE AND MATERIALS
Making a space sustainable and resilient means baking in flexibility for the future. Making the workspace malleable enough to accommodate changes, whether it’s another pandemic (let’s hope not) or a staffing influx due to a business strategy shift.
We are strong proponents of utilizing existing construction within a remodel rather than demolishing everything, where it makes the most sense. We strategize what we can salvage, what we can surgically improve, without having to pitch everything—doing so not only reduces cost but reduces the carbon footprint of the supply chain that manufactures and delivers to site. When we do propose new interventions, it’s generally designed to be reusable or reconfigurable so the space can be reimagined to accommodate future requirements with little disruption.
And of course, “green” materials and systems remain at the core of any sustainability discussion. Salvaged and recycled elements will always be better for the planet than starting from scratch. Environmentally conscious material selections, made from renewable resources that are manufactured in a way that mitigates harm, will always be better than the alternative. Being “green” can be celebrated as part of the aesthetic too—when organizations take the time to pursue LEED certification, they want materials that look green as well as act green—people should be able to see, feel and experience that the space is healthier and reduces impact on our environment.
HUMAN WELLNESS MEANS PLANET HEALTH
Wellness and sustainability are both crucial to the modern workplace’s resilience and connecting these two principles is where we see real success. In essence, wellness is an investment in an organization’s people—their health, safety, and welfare. So, for example, improving the air quality in an office is better for people and for the environment. Tapping into people’s natural circadian rhythms by using daylighting for heating and lighting is better for employee wellbeing and the environment. Win-win.
Putting in the minimum number of elevators and creating a stairway that is a poetic design feature for the office is a great opportunity for employee physical health and is also much more energy efficient. Taking it a step further, if a design can emphasize vertical circulation through stairs, putting amenities and collaboration hubs along the way, it’s also going to have a positive effect on morale and mental well-being.
THE RESILIENT ENDGAME
When we talk about sustainability in the design and construction industry, the ultimate goal is net zero. The industry is also talking about being “off the grid” for commercial buildings, leading eventually to a “smart grid” for cities. The idea is that office buildings can reduce demand during peak hours, then feed that energy back into the power grid at night when vacant.
New technology is making that a much more viable possibility and has the potential to change how we think about how offices and other commercial spaces interact with other elements that make a city function. For instance, the latest iteration of sodium-ion batteries are inexpensive and could be a game-changer for renewable energy. A translucent solar panel is in development that has the potential to disrupt the entire energy industry. And we’re even seeing electrochromatic glass that self-tints in reaction to light—so far, this hasn’t panned out in energy modeling, but this could work at scale if it becomes more cost effective.
Going back to our original point, what started out as a discussion about LEED credits and bamboo flooring has become a much deeper, more holistic discussion. Designers, architects, engineers, scientists, owners, and policy analysts are making broad connections between design, space utilization, space planning, energy-efficient systems, resilient materials and codes to pave the way for a truly sustainable future for offices. Connecting all these innovations with “smart building” and “smart grid” innovations will be the next big step in making the entire world more sustainable and resilient.

