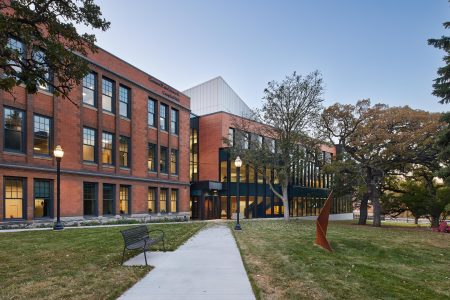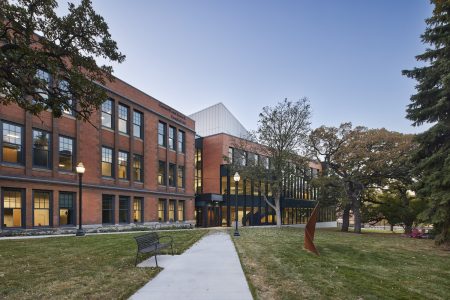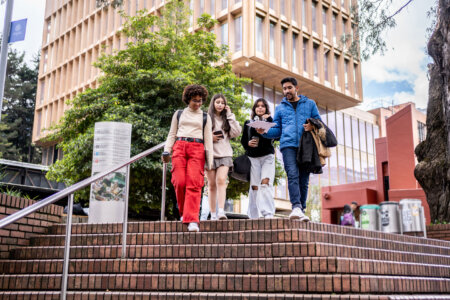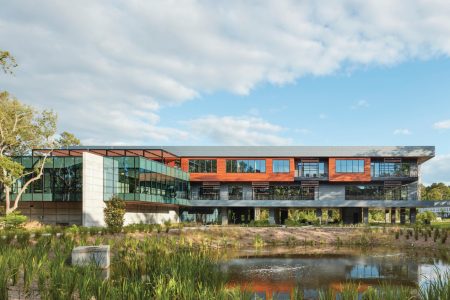A Pragmatic Approach to Adaptive Reuse
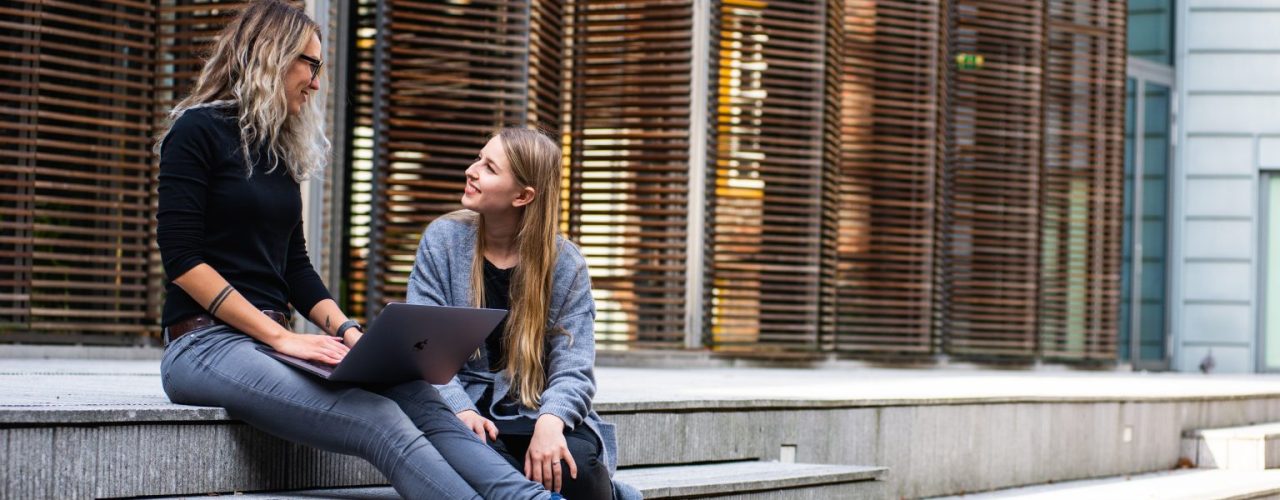
Adaptive reuse and smart renovation are better for the environment and communities. The UMR Student Life Center is a case in point. RSP converted an existing DoubleTree by Hilton into a new student dorm for the University of Minnesota Rochester, adopting a streamlined, pragmatic approach that is catching on in other college towns across the country. Jackie Miller AIA, NCARB explains.
Let’s start with the obvious question. Why take an existing building from hotel to student dorm? Well, there is a self-evident efficiency to it: the building’s geometry and floor plan lend itself to a quick and (reasonably) easy shift from one type of use to a another, very similar type of use.
And there is a certain type of sustainable pragmatism to it: why expend the energy of demolishing and constructing a new structure if the one you’re converting is well within its expected life span?
And there is also an economic immediacy to it: How does the city accommodate a growing and increasingly vital member of the community who needs student housing now?
Given all that, the question is probably less “Why do it?” and more “Why don’t we do it more often?”
First, a Bit of Context
The University of Minnesota Rochester is swimming against the national trend. While most public and state colleges and universities are seeing enrollment dip, UMR holds a unique—if bullish—position and expects growth…at least in the near term.
The good news? That growth comes from first-year students.
The bad news? The school has no place to put them.
Like other urban schools that are seeing their enrollments heading in the right direction but are facing an expensive housing market, UMR fears its growth may be stunted because of a shortage of student housing.
And that’s where Titan Development & Investments comes in. Titan, through its affiliate, is the operator of the DoubleTree. They understood the calculus, but they also saw the opportunity in turning the existing space into something new. Something impactful. And something that continues to benefit the community. All made possible via adaptive reuse.
Hotel to Student Dorm: A Pragmatic Take on Growth
UMR’s association with Mayo Clinic has given it something of a niche. Dr. Lori Carrell, the school’s Chancellor, has really taken a broad, creative view on their role in the community. In her mind, growth is not only about contributing to the future talent of the region but the vibrancy of downtown Rochester. Especially given the challenges the community has been through in the past few years.
According to Carrell, “It is by necessity and opportunity that the remodeling of The Loop and other parts of 318 Commons and now the long-term lease with partner Titan Development, with what was previously the DoubleTree, into student housing. Adaptive reuse is a way forward for us given our enrollment growth.”
From an architecture perspective, RSP took a minimally invasive approach. Our team only adjusted those elements that truly needed to be changed. The big things—double-loaded corridors, front door drop-off, and even some of the back-of-house facilities—were already in place. The other piece of good news is that most of the International Building Code (IBC) classify hotels and dorms as Residential Group R, so the only significant change was from an R-1 to an R-2. In the end, the guest rooms are now student rooms.
A Streamlined Design Approach
We tackled the project in three phases. The first focused on the rooms (floors 3 through 11 for a total of 206 units), which allowed construction to start quickly and meet a Fall delivery, when new students show up on campus.
Phase Two encompassed the amenity spaces, like converting the existing fitness room into a yoga center, as well as adding a new free-weight and cardio-centered fitness room on the second level. The ground floor uses were reprogramed to include an intercultural resource center with work stations, small library conference rooms for student organizations, and staff offices. We’re also converting the hotel’s business center into bike storage.
And, finally, we addressed the second-floor food services, which included the conversion of a hotel banquet hall into a student dining room. We are maintaining the skyway, which gives students a direct, weather-protected commute to their classes. Just one more perk of being on an urban campus.
The conversion will be relatively quick—13 months from design to move-in, hotel to student dorm—which only adds to its appeal. That takes us back to our initial question—At a time when we as architects are re-thinking the singular purpose of much of our built environment, should we look to “bake in” more flexibility and adaptability? Our answer is a resounding yes. And, on top of that, we should continue looking for pragmatic solutions to the housing shortage, the increase in office vacancies, and the overabundance of retail that cities across the country continue to experience.



