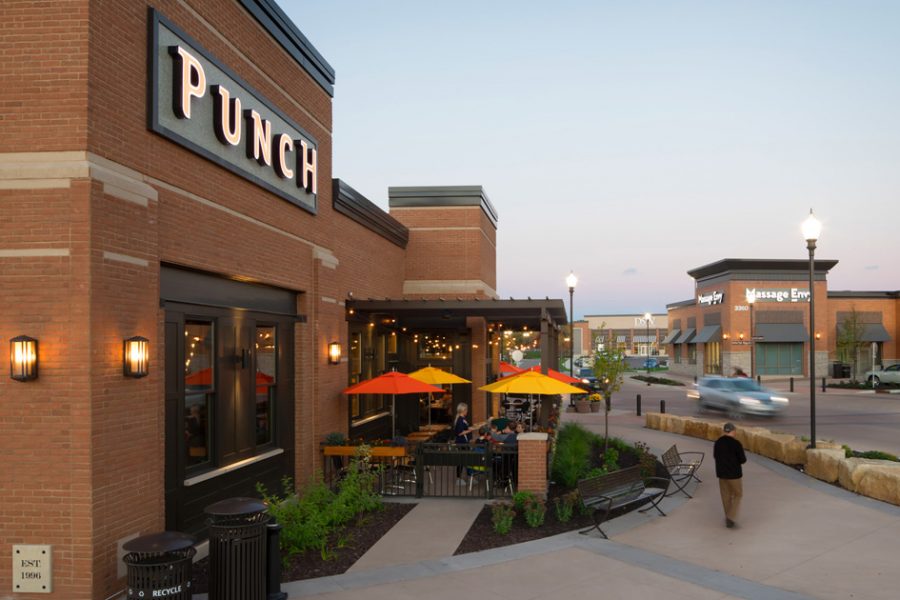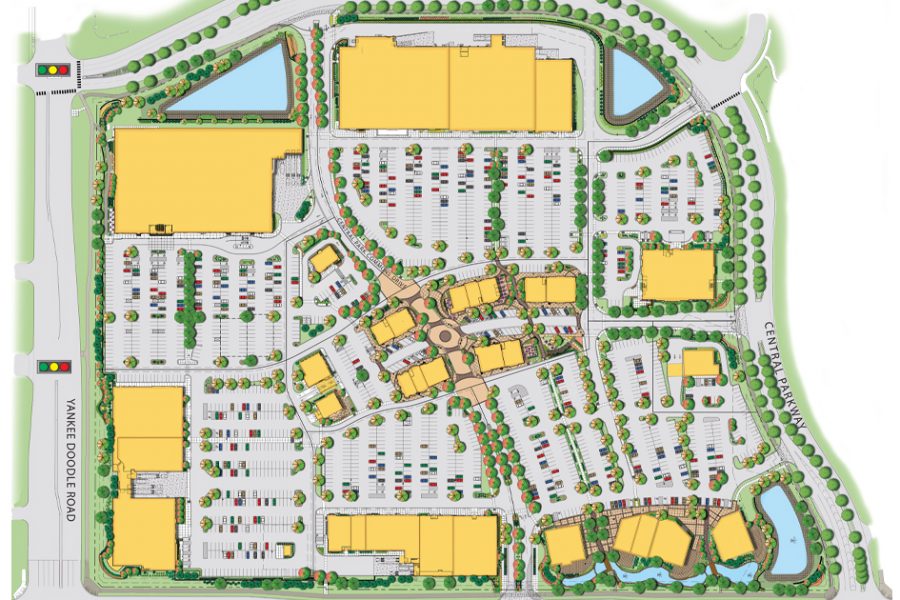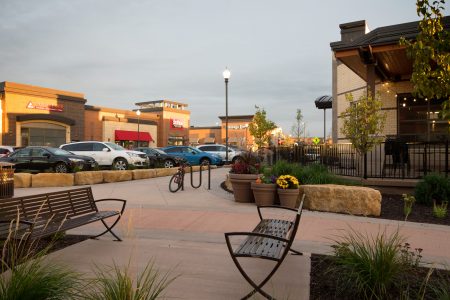Central Park Commons Masterplan
Revitalizing the heart of Eagan
The architectural theme of Central Park Commons is “innovation and integrity.” It’s inspired by the guiding principles of Lockheed Martin, which formerly occupied the 50-acre site in Eagan, MN. That’s where the comparison to the global aerospace and technology company ends, however.
An extensive market study conducted by CSM Properties guided our master plan in identifying the need for a destination place, unique in its tenant mix, and overall experience. CSM identified the need for a horizontal mixed use destination. Designed as a series of neighborhoods with different offerings: medical, grocery, retail, restaurant. RSP’s focus was to create strong, simple and clear circulation access into and throughout the development. While limiting expanses of parking. The city asked for bike and pedestrian friendly pathways. Our solution? Interactivity between nature, trails, restaurants, shopping and parking while delivering sustainable results. Stormwater drains feed the adjacent creek and pond while LED lighting, the first development in Eagan to do so, provides energy efficient lighting over buildings, parking lots and pathways.
Awards:




