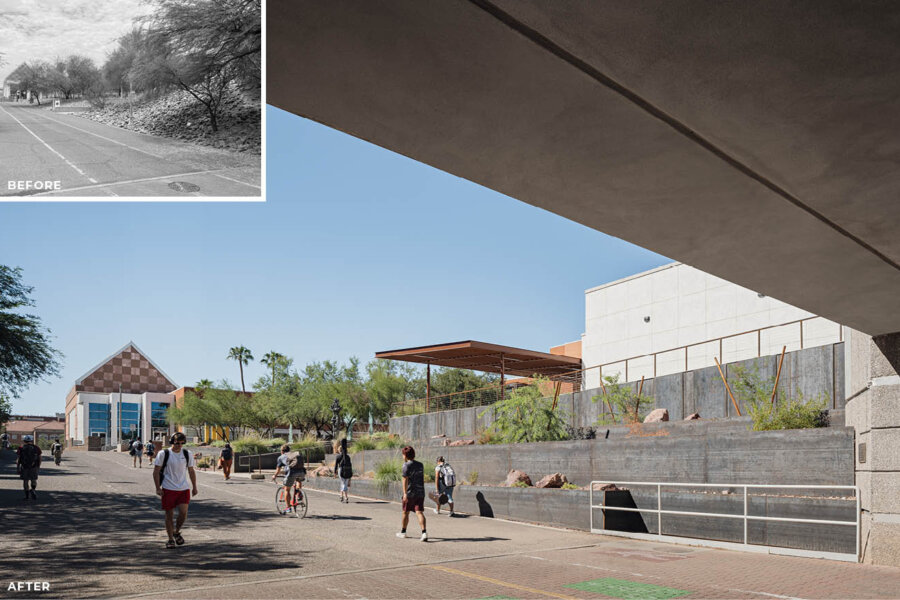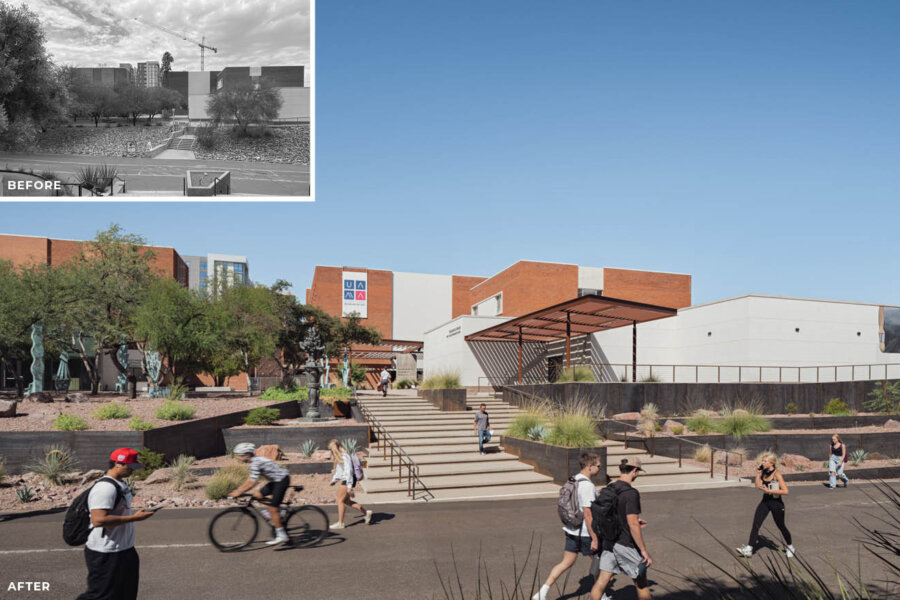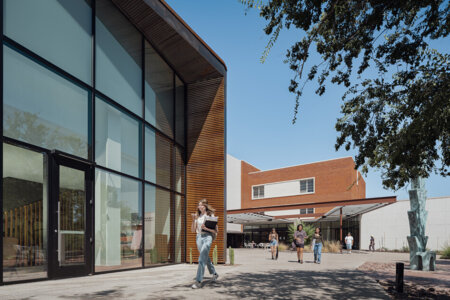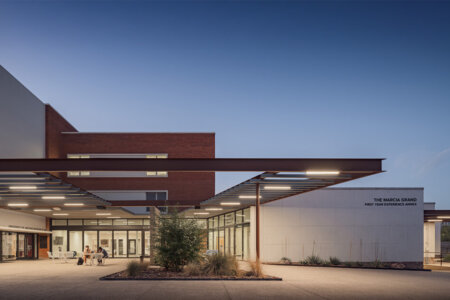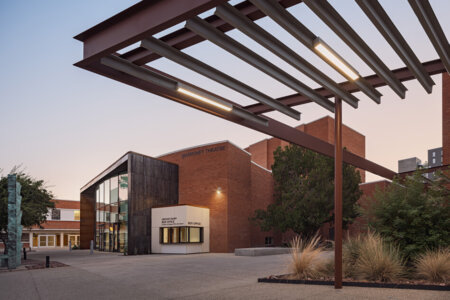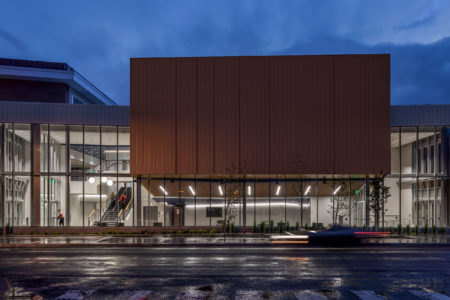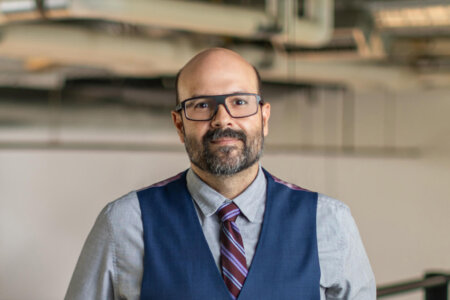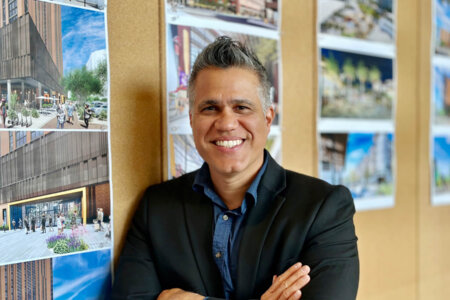University of Arizona – Phased Implementation of the Arts Masterplan
Celebrating the Arts through Transformative Renewal
Embodying a deep commitment to enhancing the campus art experience, the University of Arizona’s phased implementation of the Arts Masterplan revitalizes core spaces that highlight the institution’s premier fine arts programs. This visionary initiative centers on improved visibility, connectivity, access, impact, and identity, establishing a vibrant platform for artistic expression and community engagement.
Phase One reimagined the historic 1950-era University Art Museum (UAMA) and School of Art courtyard, transforming the entry experience and first-year art studios. Previously a shadow of its potential, the courtyard’s limited shade, seating, and connection to the interior were replaced by a dynamic multi-purpose lobby and student art gallery. Moving administrative offices out of the first floor allowed adjacent classrooms to be reconfigured into innovative first-year studio spaces, while a striking multi-slider glass door anchors the art lobby façade, seamlessly blending indoor and outdoor environments during special events.
In Phase Two, 10,000 square feet of the art building’s west wing received a thoughtful update. This phase modernized existing art studios and a computer lab while introducing a new CNC machine room. The second floor was re-envisioned to house a contemporary administrative suite, a refreshed classroom, and a dedicated resource center for Art History students, all designed to elevate the learning environment.
Phase Three turned its focus to the beloved Marroney Theatre Center. For the first time since 1965, this teaching theater and performance venue experienced a significant front-of-house upgrade. A double-height glass addition now gives the lobby an imposing presence along Olive Road, one of the campus’s busiest pedestrian corridors. Enhancements to the box office, interior finishes, and public restrooms, along with updated hardscape and landscaping that extend into an inviting event patio, have significantly enriched the patron experience and connectivity between indoor and outdoor spaces.
The final phase introduces a dynamic new stair that serves as a welcoming gateway into the Arts Plaza. Replacing a modest switchback path with a fully landscaped walkway, the redesigned broad stair, complete with integrated core-ten steel planters and custom railings, provides both functionality and an elegant aesthetic that shines after dusk, enhancing safety and serving as a beacon within the campus. Integration with the sculpture garden further reinforces the space as a destination for artistic celebration and outdoor enjoyment.
Notably, every phase of this transformative initiative included donor funding. A unified project team, sharing a passion for the arts, crafted a compelling vision and marketing strategy that underscored the essential improvements and strategic upgrades. By prioritizing high-impact design solutions alongside vital systems upgrades for aging facilities, RSP’s design successfully balanced the practical demands of deferred maintenance with the university’s aspirational goals, directly enhancing the experience of students, faculty, and patrons.

