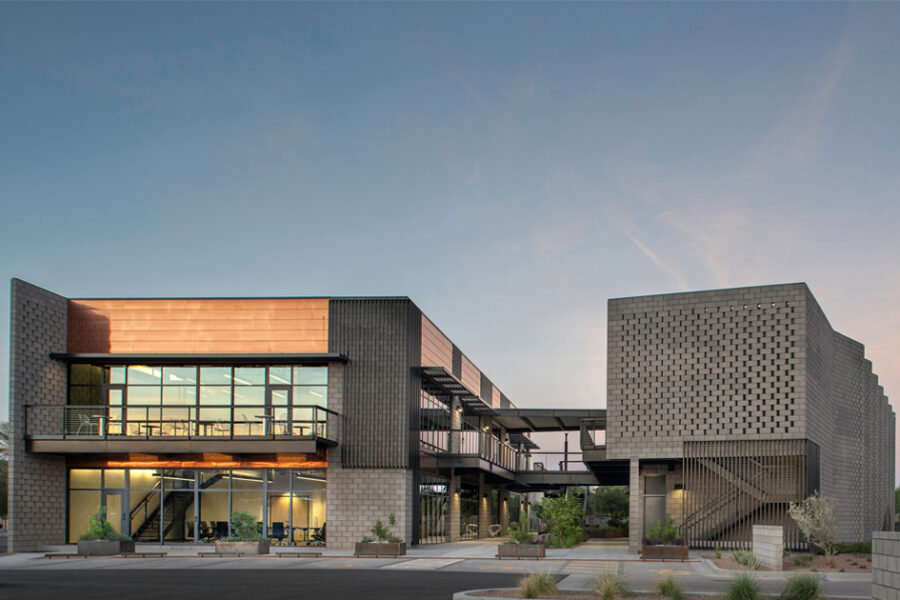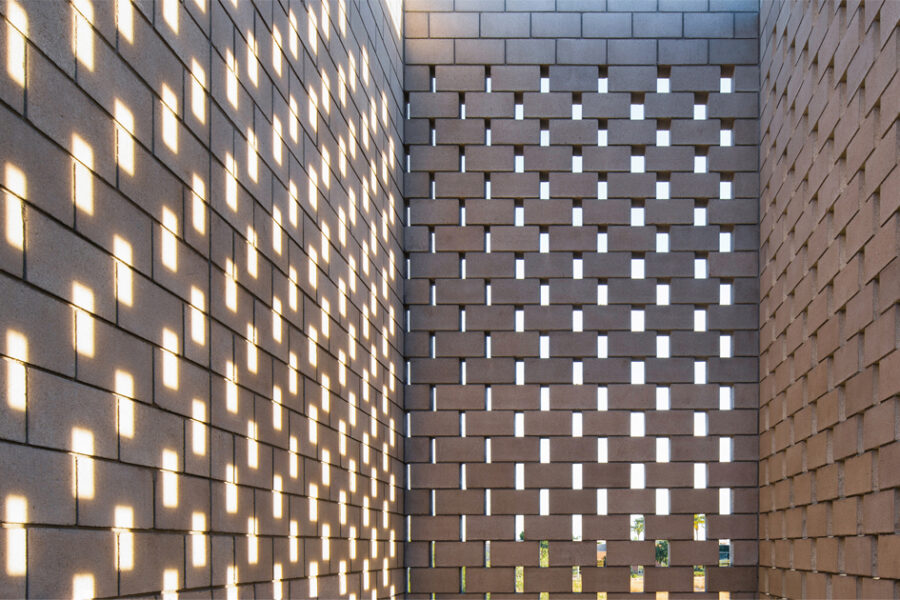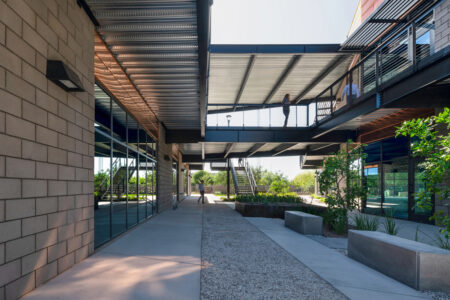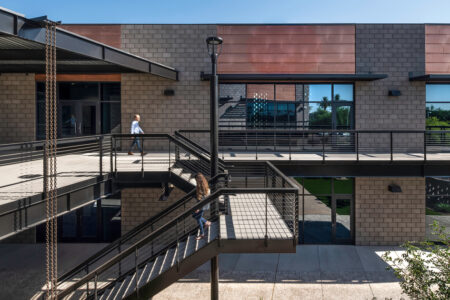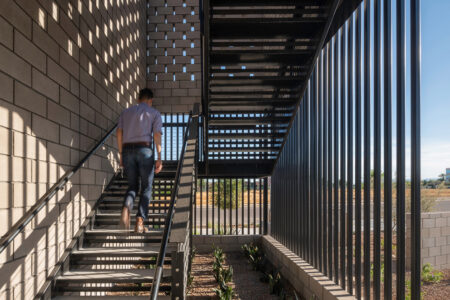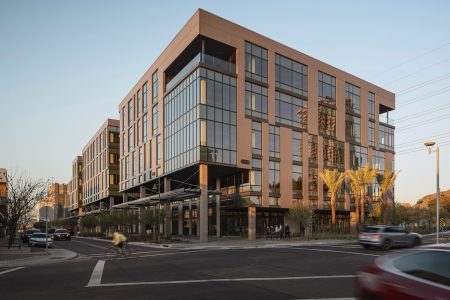SUPIMA Headquarters
Showcasing a luxury brand
SUPIMA’s new headquarters was inspired by its namesake variety of cotton. Lauded for its strength and versatility, SUPIMA cotton makes up less than 1% of cotton in the world. Careful thought was given on how to weave this heritage into the building design. Using the humble concrete masonry unit as the dominant exterior building material, a language of folding, pulling apart, and removal was developed to address different design objectives – effectively representing, through a gradation of openings, cotton fiber fabric. These walls of ‘woven block’ create scrims that filter light. The light acts as material itself, draping sheets of woven light across any surface beyond. The courtyard is lined with piers of CMU broken with infill of glass and copper, which provide the primary entry to the office suites. The interior of SUPIMA’s office space is approached with a museum-like restraint. The ground floor has a flexible open lobby, meeting space, gallery and large workroom. The second-floor offices are wrapped in walls of glass and centered around an open kitchen. From the exterior to the interior, the design of SUPIMA’s headquarters reflects the company’s high-end brand and passion for quality.
Awards:

