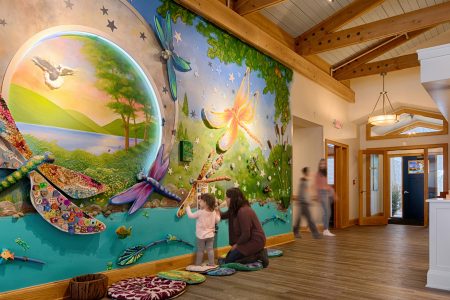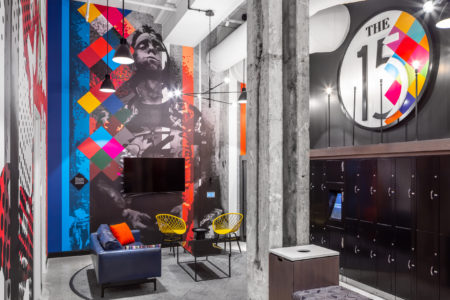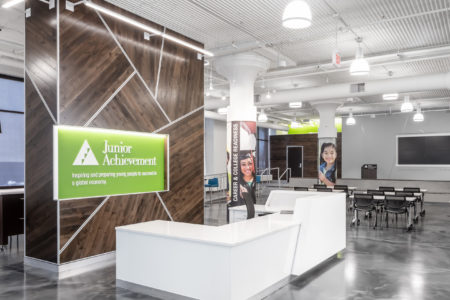RSP Honored at 2019 MREJ Awards
The Minnesota Real Estate Journal announced their 2019 award winners, showcasing the top achievements and developments in Minnesota over the past year. We are happy celebrate the following honors.
winner Architect / engineer of the Year: David Serrano
For his respect and reinvestment in the Twin Cities skylines, we are also proud to announce David Serrano as the winner for the 2019 MREJ Architect of the Year Award. Click to read more about David’s leadership and project highlights.
Winner interior design – office / industrial / corporate – headquarters: Junior Achievement of the Upper Midwest (JAUM)
This project was also named a finalist in the redevelopment / reuse / historic – office category
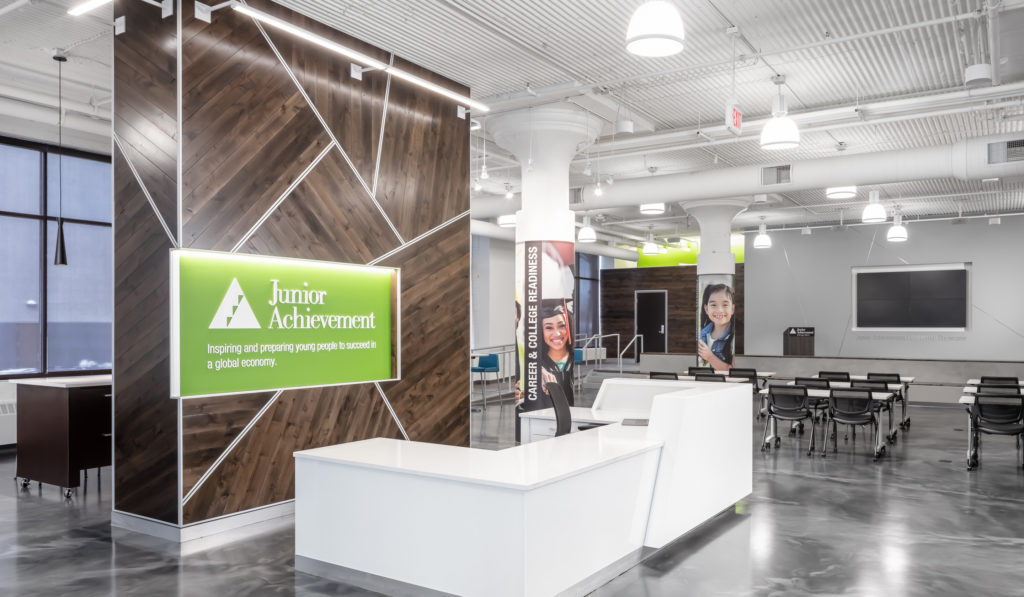
JAUM had spent 18 years in their Maplewood headquarters. Removed from the urban core, the organization sought a new location that would connect them to the community in a more meaningful, visible and relevant way. Their new location’s proximity to light-rail and bus transportation make the facility more convenient for students during in-school and after-school programs, enabling JAUM to double the number of students served each year. Investing in tomorrow’s leaders, JAUM teaches students entrepreneurship, workforce readiness and financial literacy. Click to read more of the story here.
- Client: Junior Achievement of the Upper Midwest
- General Contractor: Mortenson
- Architect: RSP Architects
- Engineering: Ericksen Roed & Associates, Emanuelson-Podas, Inc.
- Consultant: Michelle McGuire Bridging Project Management, LLC
- Size: 64,000 SF
- Location: St. Paul, MN
- Completion: January 2019
Winner Medical West: Crescent Cove Respite & Hospice Home for Kids
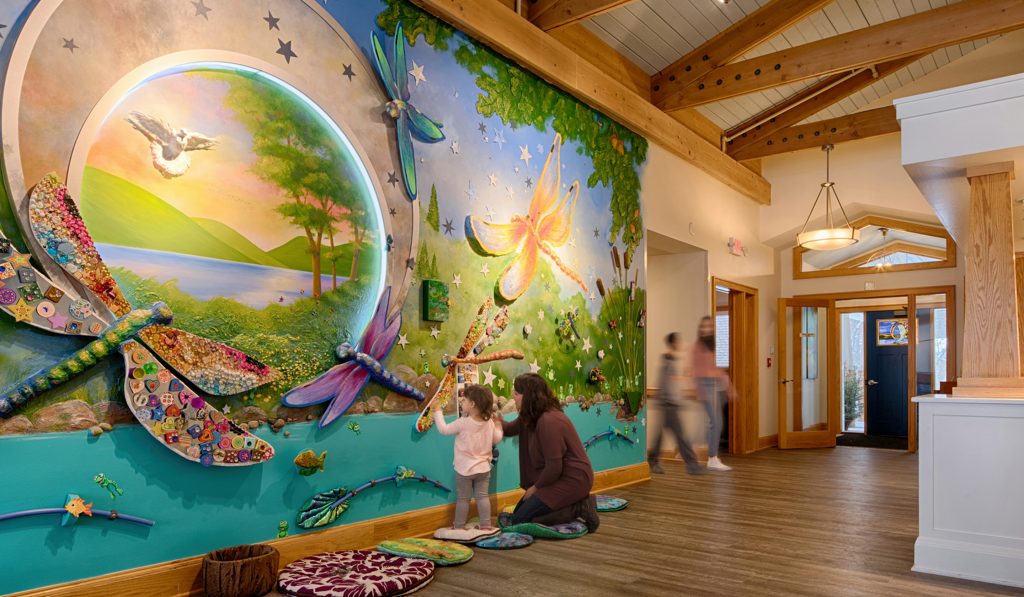
Crescent Cove is the first residence designed for children with life-threatening conditions in Minnesota, and only the third facility of its type in the country. This home away from home is a place where families can go for short breaks of rest, for an option beyond hospital care, or home environment for end-of-life palliative care. Designed to support living life to the fullest and to create memories, the interior is open and inviting. Interested in learning more: click here.
- Client: Crescent Cove
- General Contractor: Gardner Construction
- Architect: RSP Architects
- Engineering: Dunham & Associates
- Consultant: Cushman & Wakefield (donated time) – broker
- Size: 6,700 SF
- Location: Brooklyn Center, MN
- Completion: Spring 2017
FINALIST redevelopment / reuse / historic – office: The 15 building
This project was also named a finalist in the interior design – office / industrial / corporate – multi-tenant category
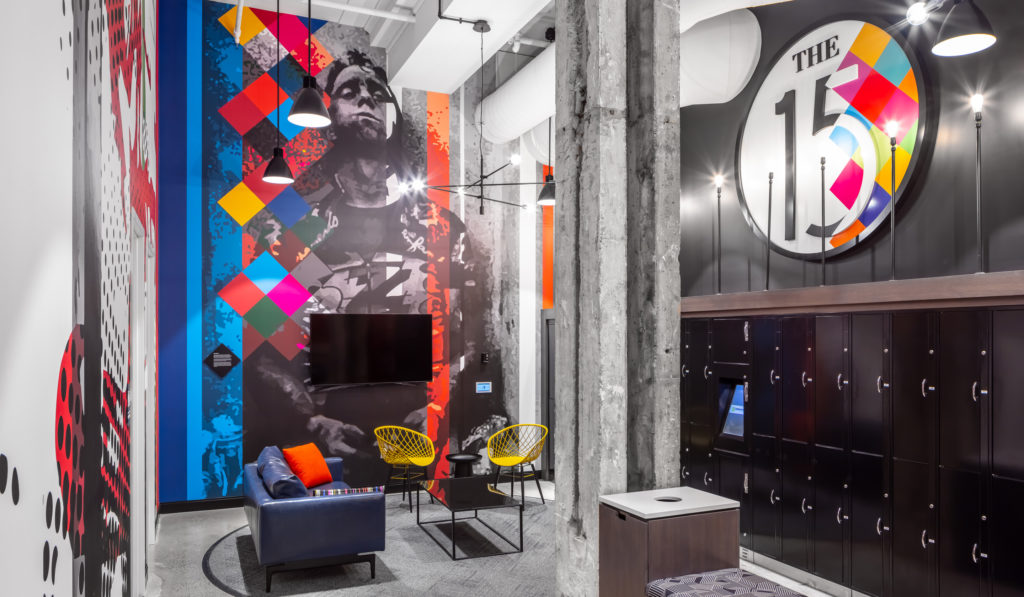
Built in 1929, the 12-story brick, granite and limestone building connects the central business district to the warehouse. Yet even with its prime location and alluring five-story mural of Bob Dylan on the façade, The 15 Building was virtually empty. A repositioning was needed to align the energy of the exterior with the interior. Our designers translated Dylan’s attitude and impact on American culture into the built space, theming their work on the concept of Minnesota rebels. The resulting aesthetic is exposed, raw and original, blended with vibrant, artful interpretations of local landmarks and trailblazers. Click to read more about this renovation here.
- Client: R^2
- General Contractor: Bainey Group
- Architect: RSP Architects
- Engineering: N/A
- Consultant: Atmosphere Furniture
- Size of Amenities: Bike locker room: 1,200SF; Skyway lounge and conference: 2,925SF; Whitebox: 50,500 SF; Spec Suites: 7,000SF
- Location: Minneapolis, MN
- Completion: January 2019


