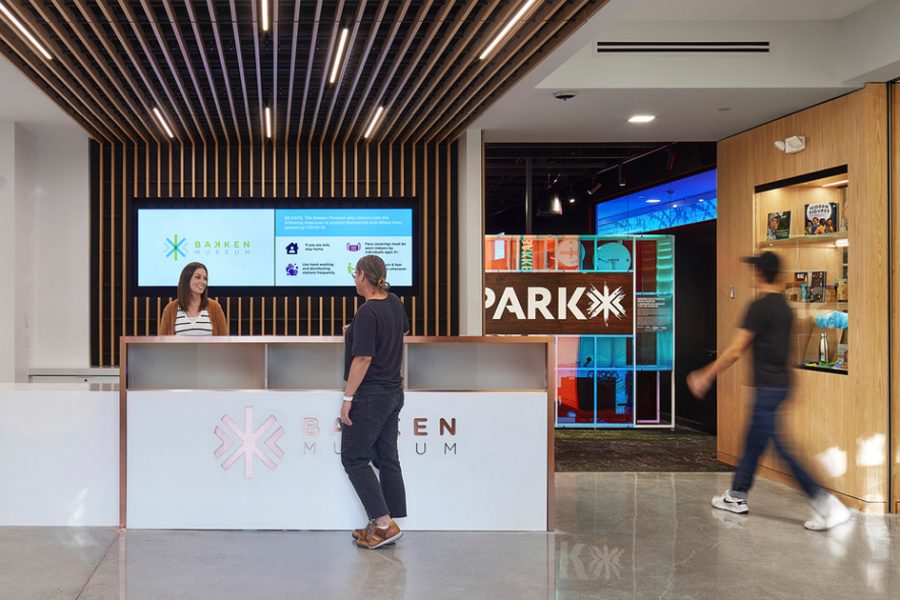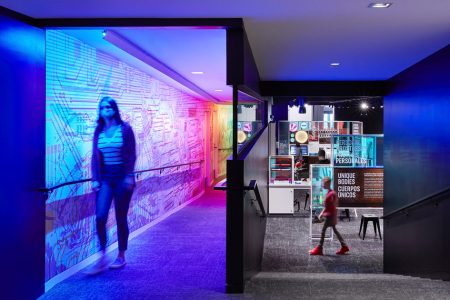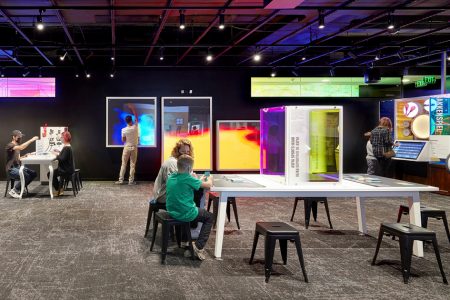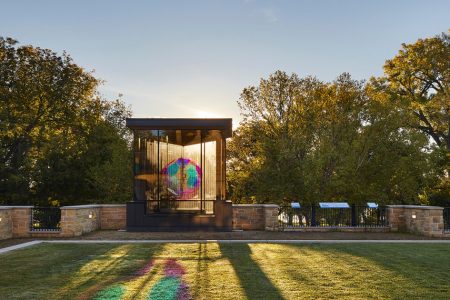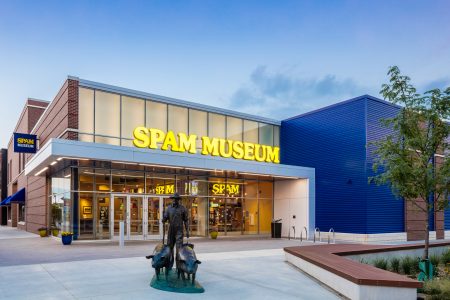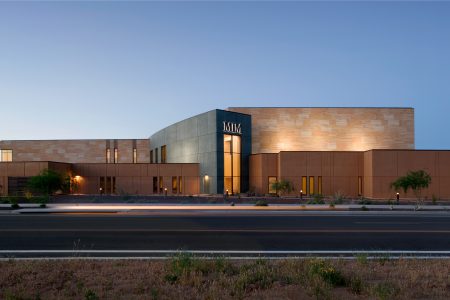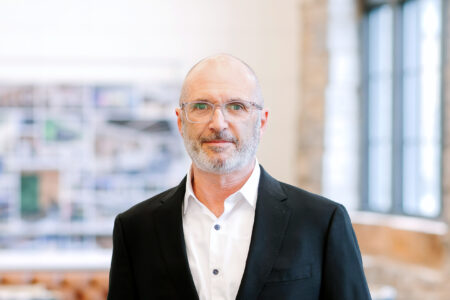The Bakken Museum
Back and better than ever
As the world’s only library and collection devoted to medical electricity, the Bakken Museum has an important story to tell. But its former space, last renovated in the 1990s, was struggling to capture the nature of increasingly sophisticated exhibits and visitor expectations. RSP’s design for the Bakken’s 2021 transformation sparks visitors’ imaginations and aligns with the innovation and wizardry of the museum’s collections.
The Bakken Museum sits in a quiet residential neighborhood on the west shore of Lake Calhoun (now Bde Maka Ska) in southwest Minneapolis. The museum occupies a historic mansion built in 1928. The house, called West Winds, was designed by Carl Gage and combines English Tudor, European Gothic Revival, and other architectural styles. The combination of these styles and previous renovations resulted in a confusing circulation network. RSP designed a new entry sequence that welcomes visitors with an uncluttered, well-lit space. Ample seating, a new reception desk and gift shop replace the Gothic-style lobby and dark, outdated, paneled space.
A glass tower, known as the Lantern of the Lake, provides a new, elegant front door. A rotating dichroic prism sculpture has become a signature icon for the museum, and the surrounding green space expands interior classrooms for outdoor learning.
The design team transformed cramped and confusing rooms into spaces that are easily navigated and understood. Visitors often move from dark to lighted areas—a type of metaphor for the museum’s mission of technology, electricity and innovation.
The previous layout of multiple, inefficient exhibit spaces was consolidated into a single, flexible “black box” gallery to accommodate a larger range of exhibits and events. Visitors are given clear and unobstructed sight lines within the museum, a significant change from the existing rabbit warren of small rooms, nooks and galleries.
A new wayfinding program reflects the museum’s mission. The elements leverage a simple principle of physics called color subtraction. By using complementary color schemes, the graphic panels reveal various bits of information based on the type of light they absorb.
The design team baked in flexibility with the use of operable partitions. Museum staff can now create multiple configurations within the space—from events and presentations to classrooms and maker spaces, ultimately giving the community a family-friendly place to learn and explore that is worthy of the building’s historic context.
Video Motion 117

