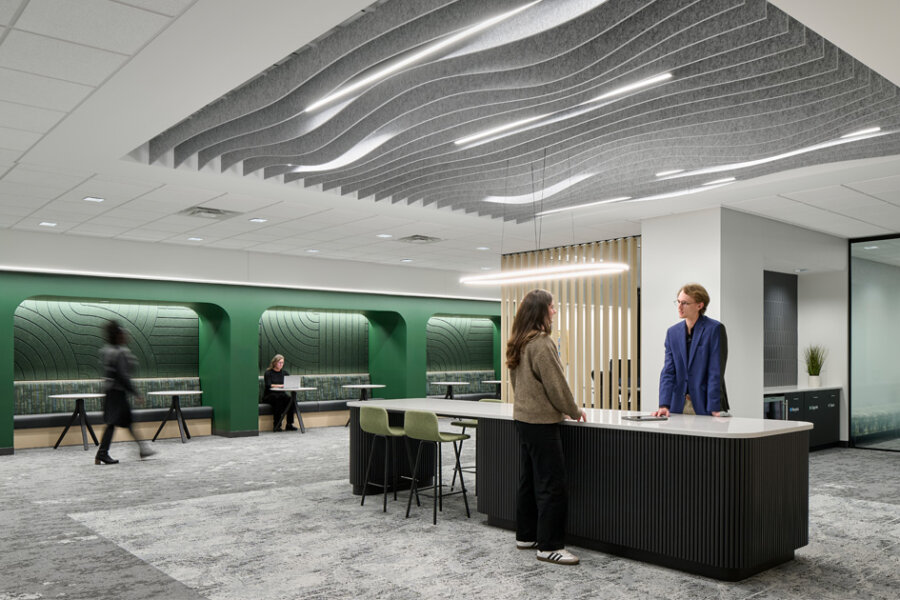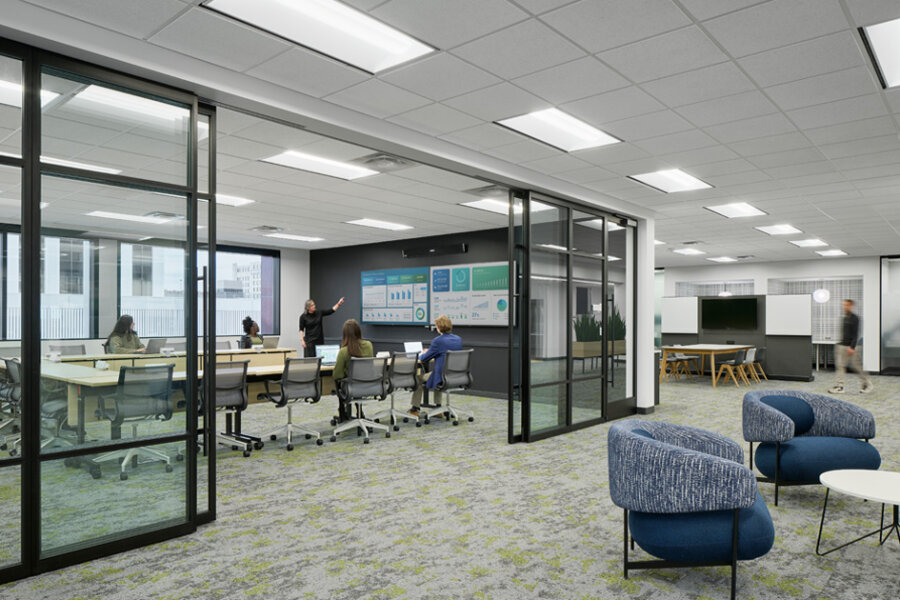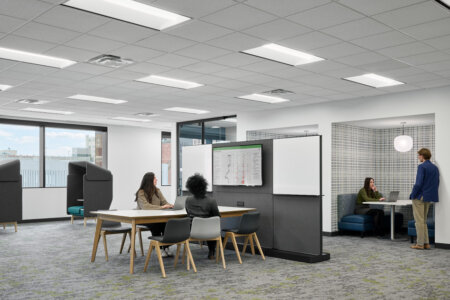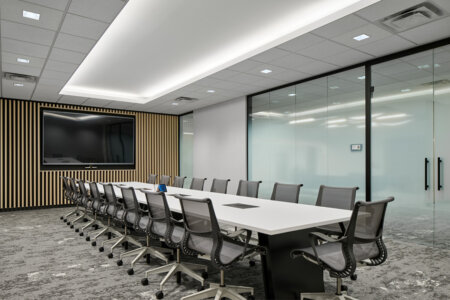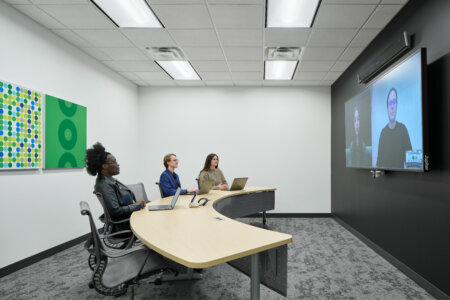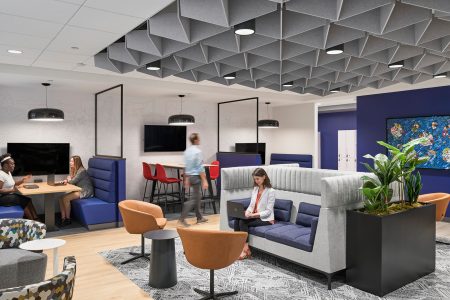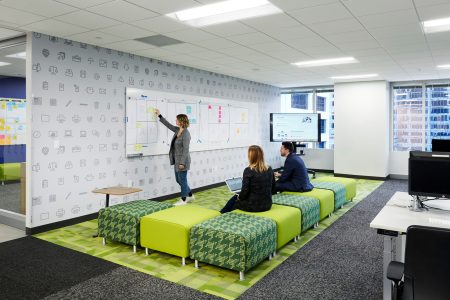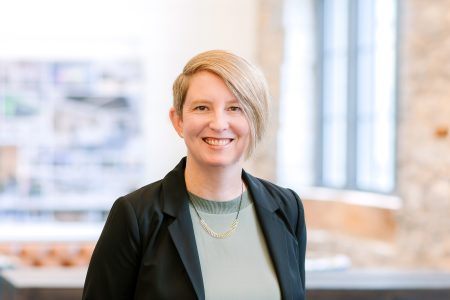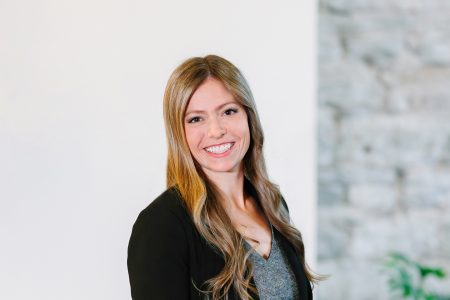Securian Financial
A Workplace Built to Adapt
As part of a broader workplace transformation, Securian Financial partnered with RSP to reimagine the 5th floor of their St. Paul headquarters, creating a flexible, future-ready environment designed to support a variety of work styles and evolving team needs. The 58,000-SF remodel is a key piece of the company’s restack strategy, intended to encourage employees back to the office and establish every-other-floor as a true destination.
Rather than design for a single user group, RSP developed a layout that blends enclosed focus spaces with open collaboration areas, including a central work lounge, built-in booth niches, and flexible meeting zones. The design also incorporates a variety of seating options (both assigned and free address) to support individual choice and mobility. A “neighborhood” concept helps create distinct zones, while the entry area, complete with a green wall, built-in acoustic seating, and presentation space, sets a welcoming tone.
Inspired by nature, the interiors feature biophilic elements, soft curves, and organic materials. Acoustic treatments are integrated throughout, and a large “Teams Room” anchors the leadership area. The corner retreat, with lounge seating and a custom lighting installation, highlights the downtown views and offers a comfortable space for informal gatherings. With Gardner Builders and key partners like Cushman & Wakefield and Continua Interiors (formally Intereum), the project reflects a collaborative, adaptive process that’s already shaping the future of Securian’s workplace.
Photography: © Pete VonDeLinde | Design by RSP

