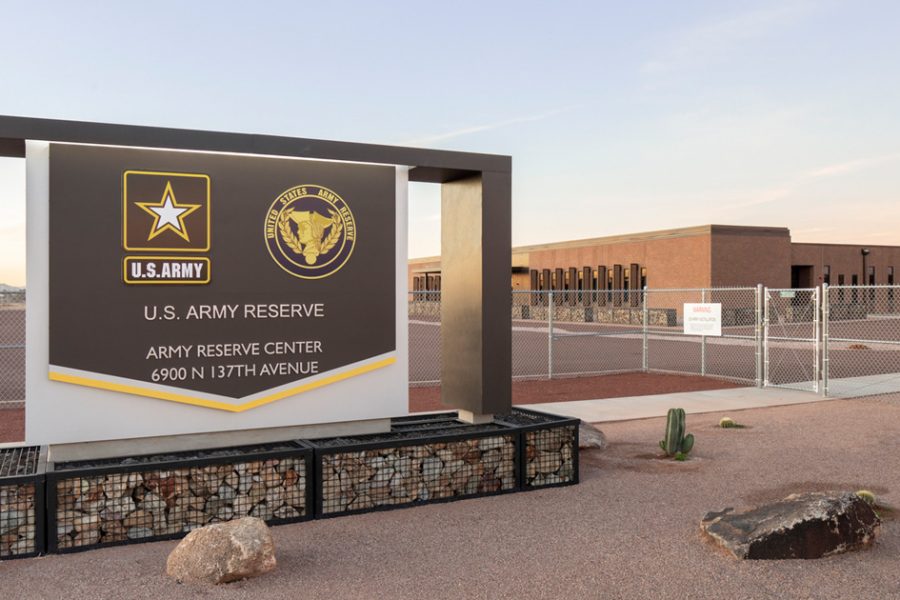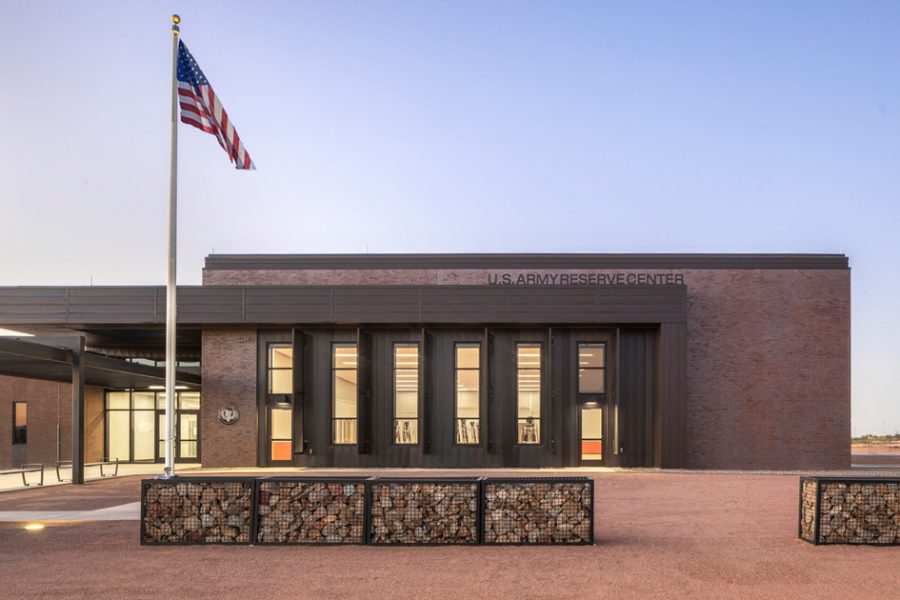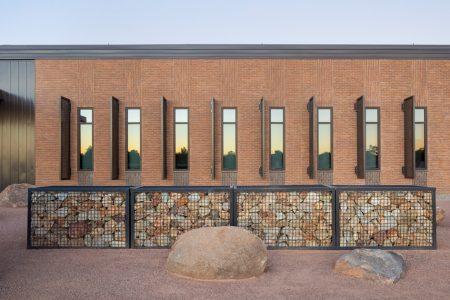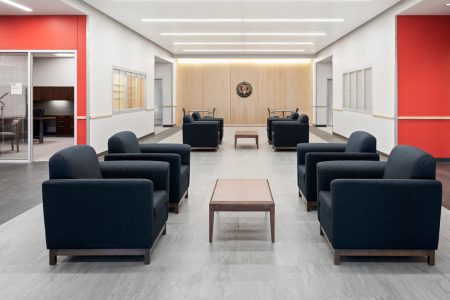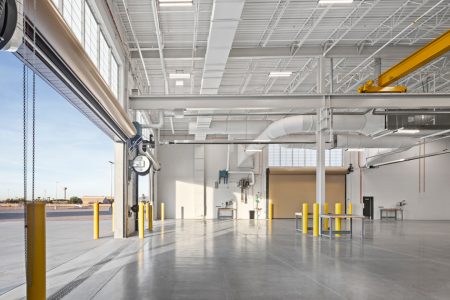Phoenix Army Reserve Center (ARC)
Design is always our top priority. But at the Phoenix Army Reserve Center, our expertise in anti-terrorism measures, site and perimeter security requirements, and resilient design all became just as important.
This 600-member Army Reserve Training Center consists of three buildings on a 20-acre site east of Luke Air Force Base. The Training Center is a single-story, 60,851-SF facility that includes administrative offices, classrooms, assembly hall, kitchen, multi-purpose simulator room, and unit storage. The second building is a single-story, 14,446-SF Organizational Maintenance Shop following the Army Tactical Equipment Maintenance Facilities (TEMF) standard for work bay design, with separate storage rooms for tools and parts. The third building is a 3,190-SF pre-engineered metal storage building. The project also includes parking for military equipment and privately-owned vehicles.
Together with LS Black/Loeffel, RSP secured the commission by creatively resolving complex site access and organizational challenges, and providing a single-story solution to an RFP that was oriented toward a two-story training building. Familiarity with Army Reserve Center priorities allowed the design team to create an extremely efficient building and site layout that created value and added opportunities to expand mission-critical program spaces.
Minimizing heat gain is crucial to any sustainable design strategy in Phoenix. As part of our energy-efficient design, the team developed a linear, east-west plan and located non-windowed and non-air-conditioned spaces along the south and west sides. Windowed spaces are positioned along the cooler north and east faces. This configuration, along with brise soleil shading devices, reduces solar gain and increases operational efficiency.
In designing the HVAC and lighting systems, the team took full advantage of the low weekday occupancy and high weekend occupancy to further increase energy efficiency. As a result, the Training Center and the Organizational Maintenance Shop designs perform at 42% and 30% energy savings below ASHRAE baseline, respectively. RSP’s starting point for sustainable design is integrating all disciplines from the earliest project design exercises. These zero-cost planning and design strategies contribute to an exemplary reduction in energy use and exceptional value in lifecycle cost. The Phoenix Army Reserve Center recently won the 2021 Merit Award from the Upper Midwest Region Design-Build Institute of America.

