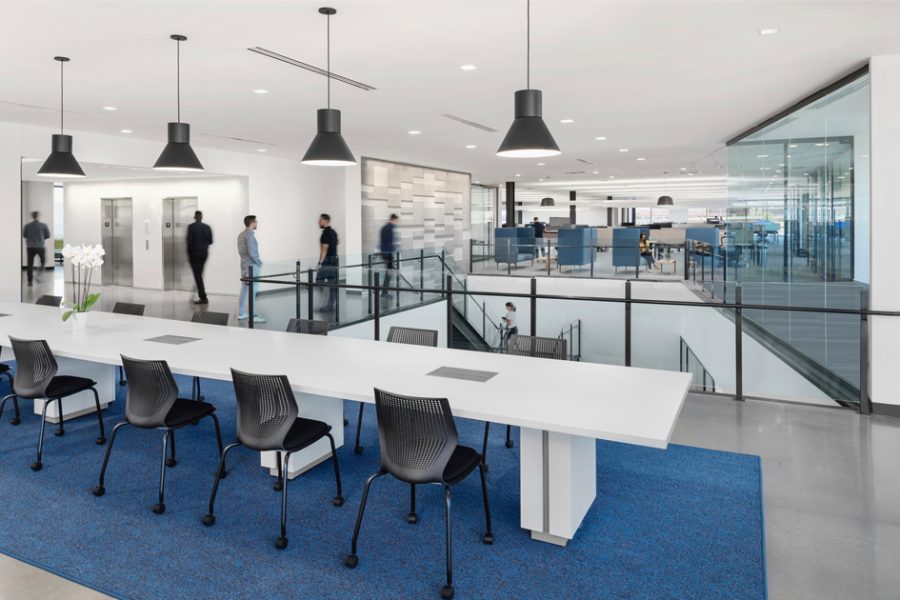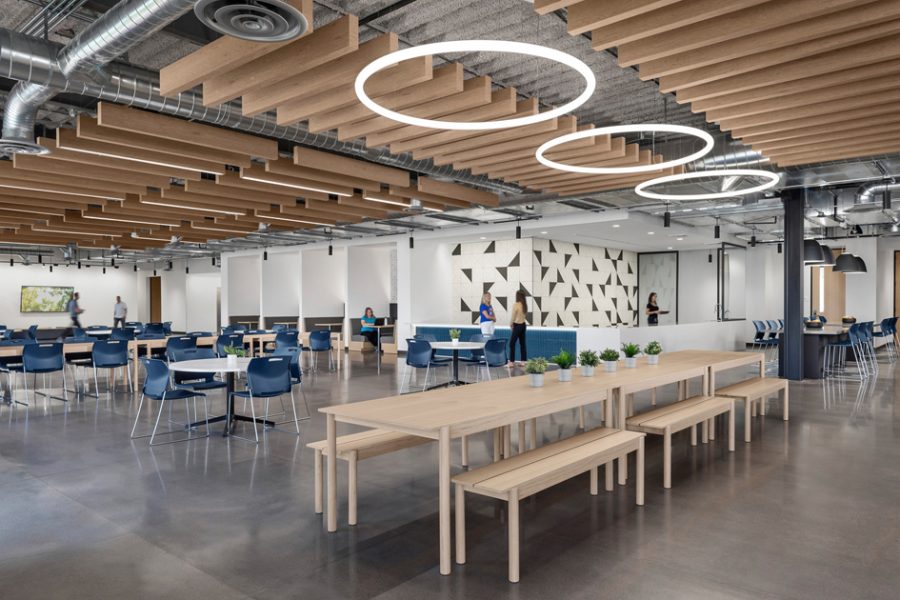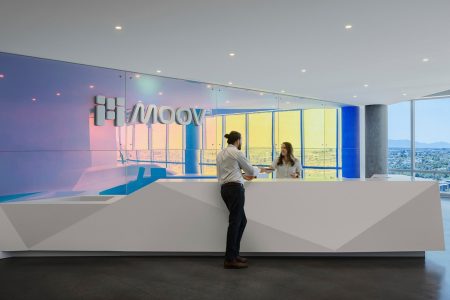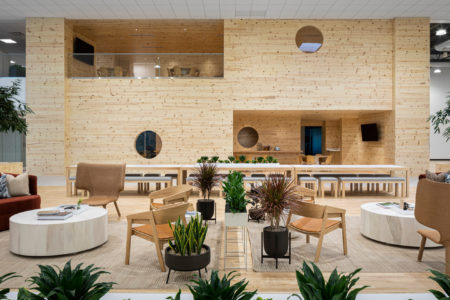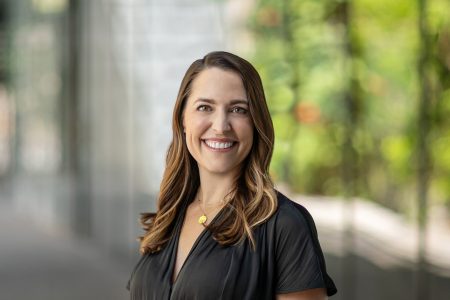Nextiva Headquarters
Human Connection in a High-Tech Office
Nextiva, a rapidly growing technology company based in Scottsdale, AZ, uses cloud-based communications and technology to build deeper human connections that improve how business, intelligence and automation work together. RSP and Layton Construction collaborated with Nextiva on the interior design of their new headquarters in a new three-story, Class-A office designed to accommodate more than 1,000 employees.
With a people-first mentality, Nextiva’s ultimate goal was an office that brings employees together and helps the organization reach its full potential. RSP’s design concept celebrates their culture and unifies formerly disparate teams. The unique angular lobby, which features a grand communication stair, is one of the many elements that sets the project apart from other Class-A office buildings in the area. The one-of-a-kind double-height lobby is open and welcoming while still providing all the security requirements for Nextiva’s crucial work. The large atrium space includes a visual connection to the second floor and is flooded with natural light. Select walls on the first floor are covered in horizontal slabs of tongue-and-groove Stikwood, adding a modern, warm touch. Looking opposite, painted back glass lends itself to the office’s ambience while baffle panels are creatively used for both sound mitigation and a unique design element.
The functional design of the workplace includes a clean, timeless palette and pulls details from a European-inspired design aesthetic, a nod to company’s charismatic CEO. Natural light floods the expansive floorplates and is balanced by circadian lighting, prioritizing employee wellness by changing the color temperature and brightness at specific times of day. Varying sizes, shapes and configurations of work areas support both focus and collaborative work, encouraging employee choice and innovation among departments. There’s also plenty of room to grow.
With the ability to unite teams in one place, the project includes a variety of flexible multipurpose spaces for comradery and collaboration. The large break room on the first floor is designed to facilitate connection and large group gatherings, an important strategy to get people back in the office. The large buffet tables and variety of seating allow for easy set up and efficient distribution of the day’s offerings. Each level has a variety of smaller kitchens, allowing staff to have impromptu celebrations, share a meal or leave out baked goods. These ‘soft’ transition spaces are amenity-based, ultimately supporting Nextiva’s core culture of service, support, and working better together. As Nextiva continues to grow, this space will be able to evolve with that growth, allowing the project to stay relevant for years to come.

