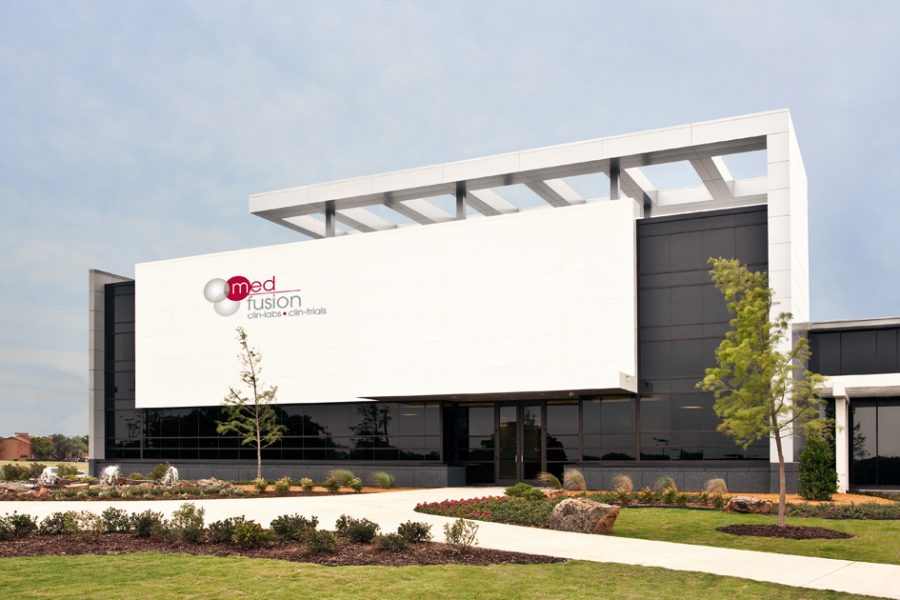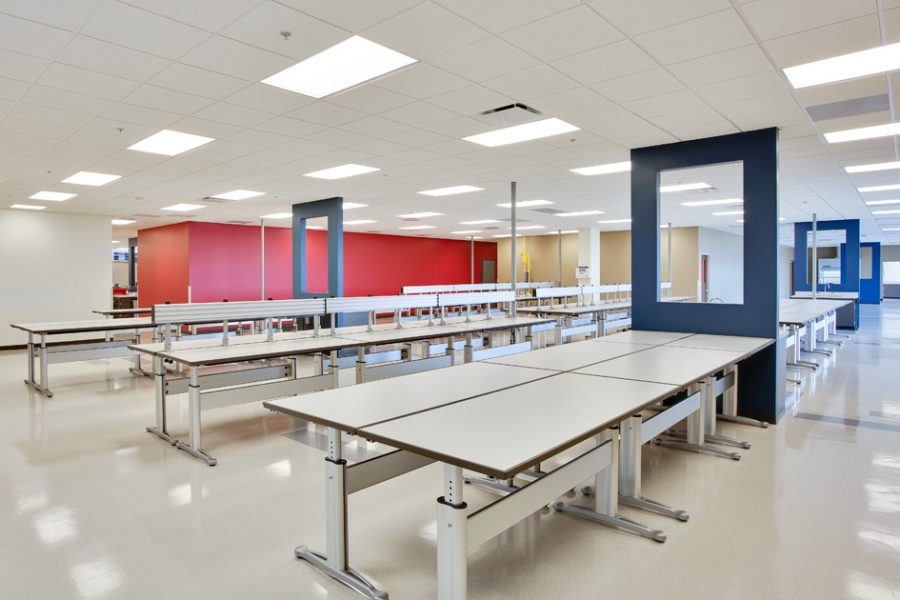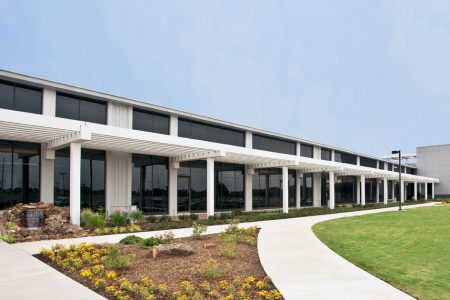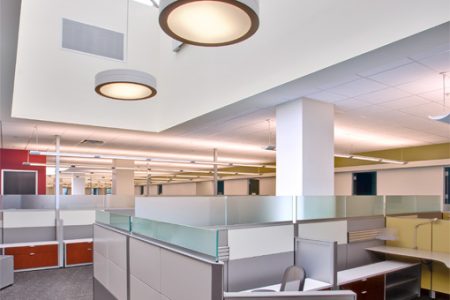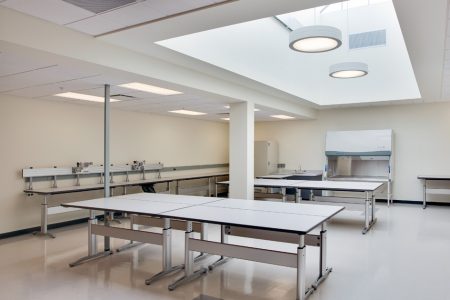The vision was to create a vibrant, day-lit, flexible and highly collaborative work environment. The location was a former warehouse filled with mold. Complete with rusted doorways and a leaky roof. Our design exploited the original 1970s exterior, transforming it into a modernized icon. A new entry sequence opens the interior. Skylights and interior courtyards bring the outside in. Front offices, workspaces and lab areas are treated equally. The low height, open work environment is modular and mobile. Each unit can be easily moved, allowing for maximum productivity when lines change or new technology is introduced. The result is an equitable and innovative space for this healthcare IT company.
