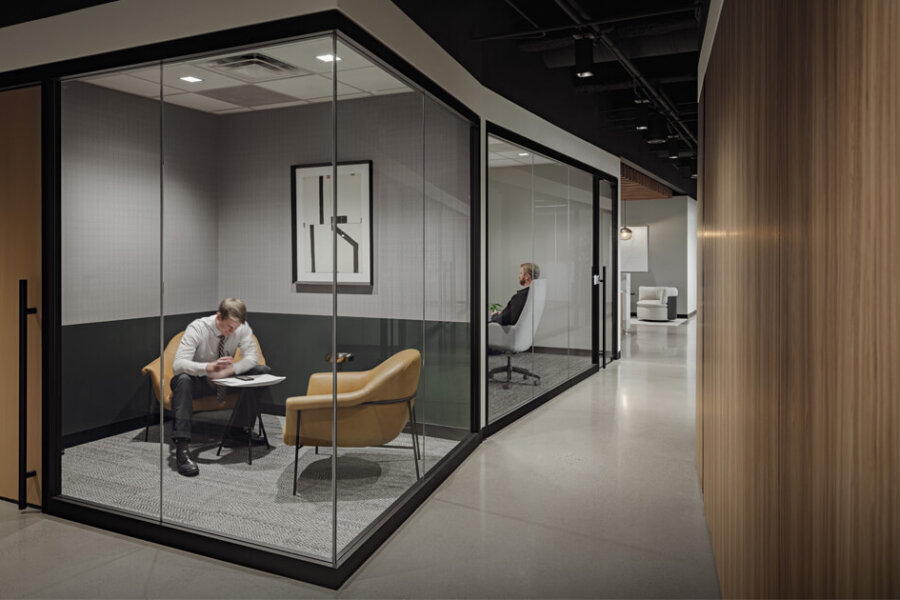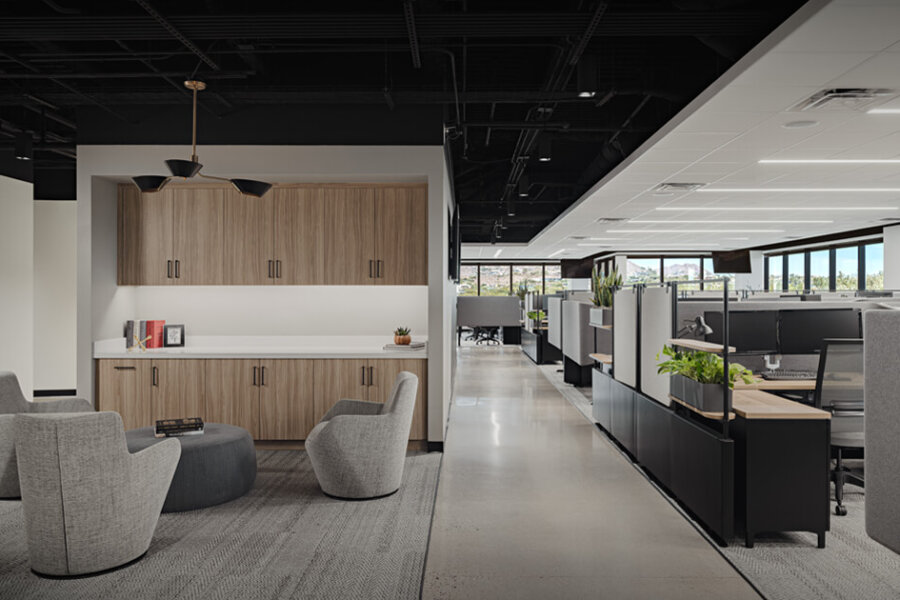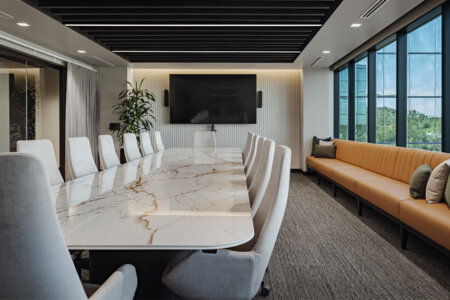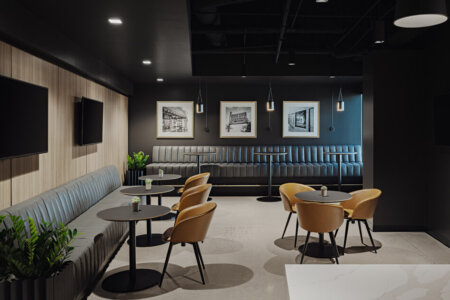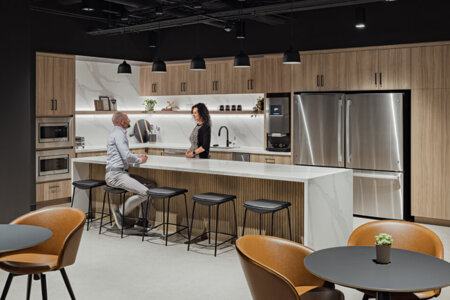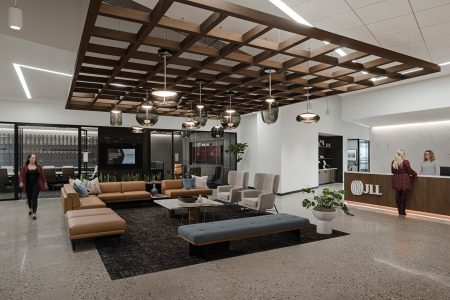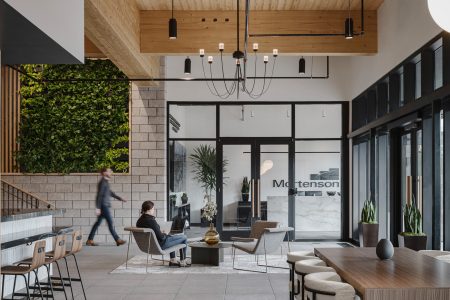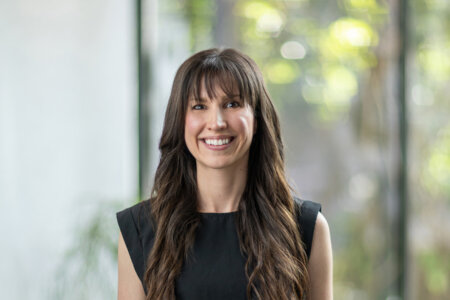Lee & Associates Arizona Office
A Tailored Workplace: Lee & Associates
RSP designed Lee & Associates‘ new Arizona office in the prestigious Biltmore corridor to reflect the brokerage firm’s legacy, culture, and clear-eyed vision. The design team maximized natural light and capitalized on sweeping views of Paradise Valley and the Phoenix Mountain Preserve, creating a 10,500-SF, high-performance workplace that fosters collaboration and enhances employee well-being. Every element, from the flexible layout to the sophisticated material palette, reinforces Lee & Associates’ presence in the Valley while providing a foundation for future growth.
The interiors team crafted a seamless blend of hospitality and functionality, incorporating tech-enabled conference rooms, private breakout spaces, and an open-office environment with high-end, sit/stand workstations and integrated greenery. A carefully choreographed entry sequence leads guests through a welcoming lobby with a coffee station, culminating in a glass-lined executive conference room that makes an immediate statement. Celebrating the firm’s legacy, a prominent feature wall honors three decades of leadership and milestones. Inspired by classic tailoring, the space incorporates rich fabrics, muted stripes, and refined textures, bringing an air of sophistication and detail. By thoughtfully integrating design and functionality, RSP delivered a workplace that supports Lee & Associates’ brokers, enhances client engagement, and strengthens the firm’s identity.

