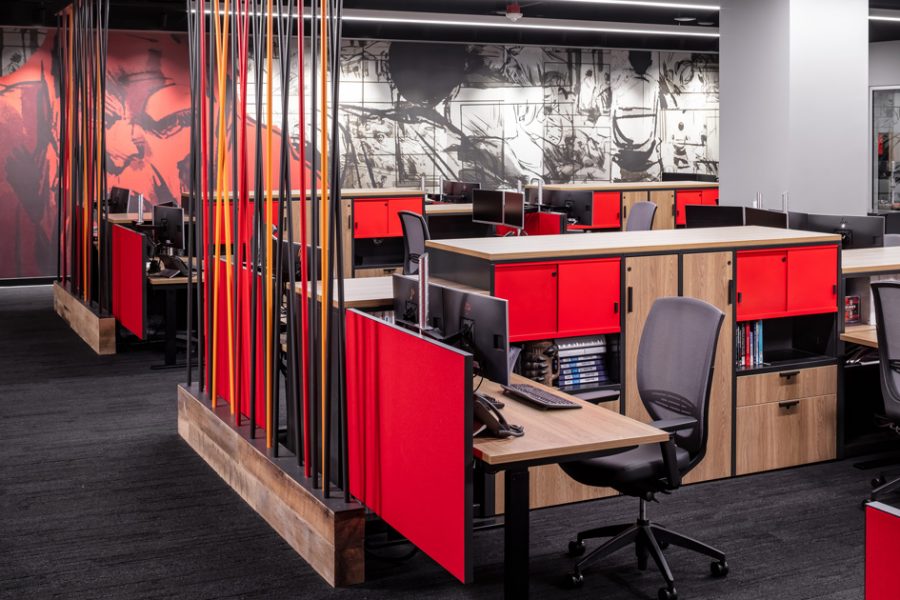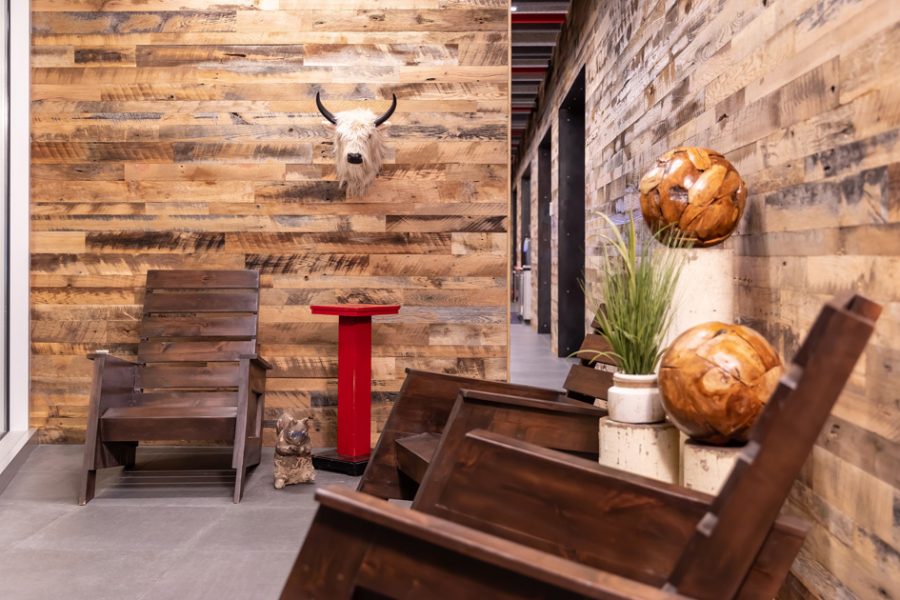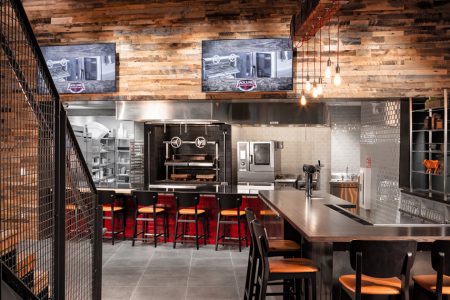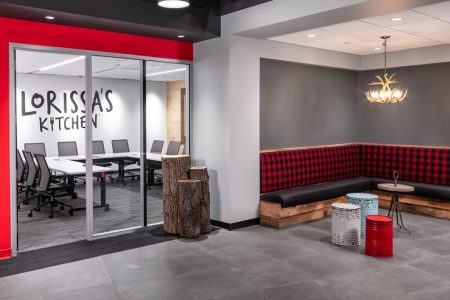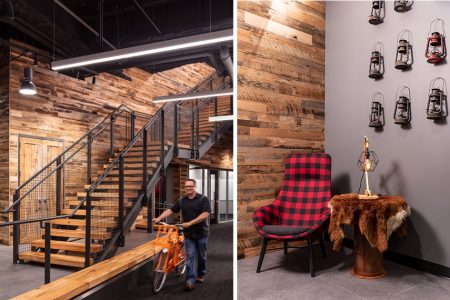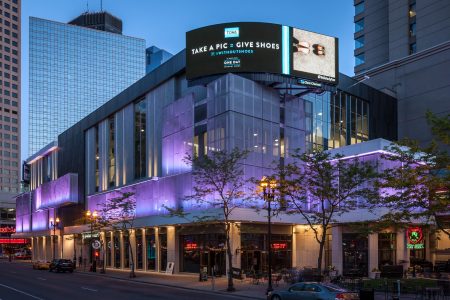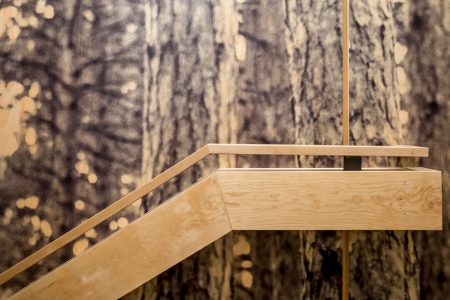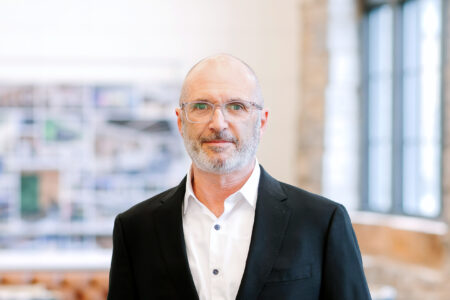Jack Link’s
Feeding a client's wild side
An 8-foot tall Sasquatch stands in the lobby. Statues of squirrels sit on accent tables. Cow skulls adorn walls. And a package of jerky is always in reach. Our design brief: bring the North Woods downtown.
This isn’t your typical corporate headquarters. Which is exactly what Jack Link’s, the country’s leading producer of dried meat snacks, wanted. Leadership was making a bold move – expanding product lines and evolving the brand to capture new consumers looking for high protein/low fat snack options. The company’s new 60,000SF space located in the heart of Minneapolis’ entertainment and sports districts, is one-part corporate HQ, one-part R&D lab and two-parts brand playground.
Dividing the two-story space in half is one of the busiest skyways in downtown. Jack Link’s viewed this quirky aspect as an opportunity, leveraging RSP’s environmental graphic design team to create custom window and wall decals that reflect the brand while allowing the thousands who walk by daily a glimpse inside. A popular selfie stop, the open, irreverent, bold design approach is carried throughout the interior.
Home to Jack Links’ marketing, research and development, sales, IT, accounting and executive teams, the space seamlessly mixes modern workplace with sophisticated food lab. The open work environment offers plenty of collaboration spaces with soft seating options and branded conference rooms. A second-floor work café doubles as an all employee meeting space. Product displays and flat screens located throughout provide teams instant access to test ideas, packaging and TV spots. Custom graphics celebrate the company’s core values. Reclaimed wood adds warmth and character to walls. Plaid chairs and eclectic accent pieces, hand selected by our interior design team and the client, complete the ode to Jack Links’ northern Wisconsin heritage.
The space isn’t all red, black and plaid. There’s also a surprising amount of stainless steel. Tucked behind a stylish test kitchen is a 12,000SF research and development lab. This is where Jack Link’s chefs and product development teams innovate with new flavors and try new techniques. There’s a temperature-controlled room just for spices, a meat locker and four smokers, including three sophisticated top-of-the-line models from Germany. From a design and construction stand-point, the space proved a special challenge. Our team had to figure out a way to safely and securely vent from the ground floor lab up through 4.5 floors that were already finished and occupied. Floors that included the ballroom of a hotel and the practice courts for the NBA Timberwolves.
Completed in 2018, the new headquarters reflects the company’s bold brand, supporting an environment for continuous improvement for the team and offering the public a peek into the culture of Jack Link’s.
Award:

