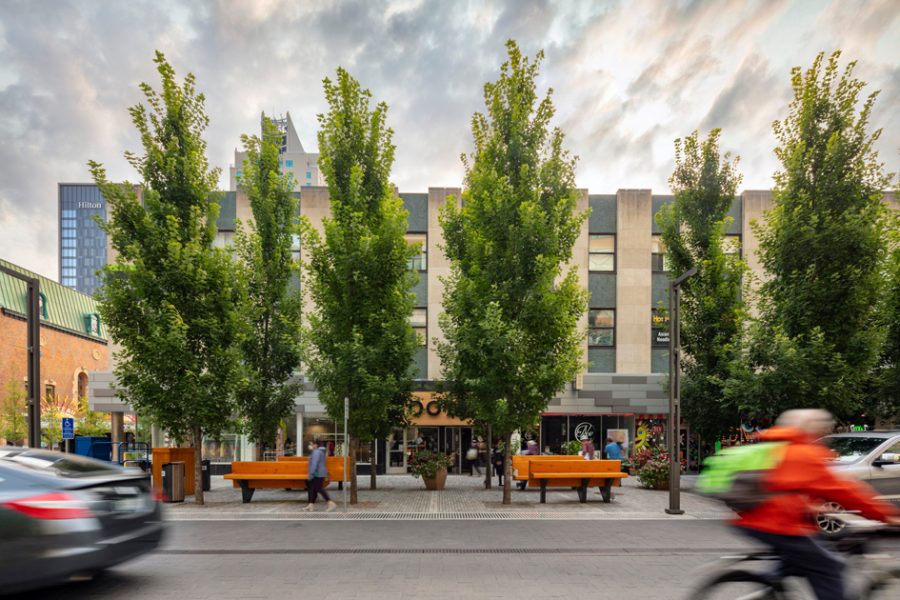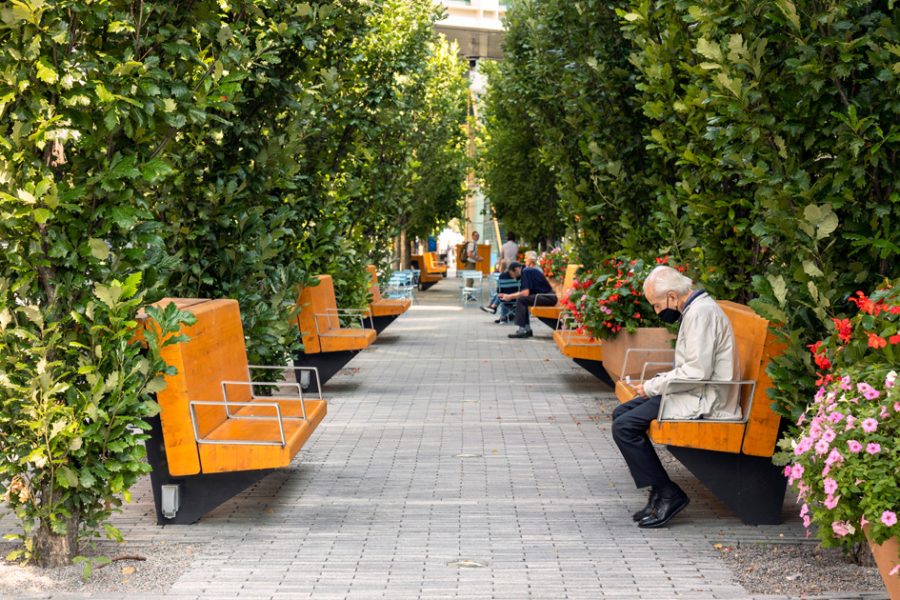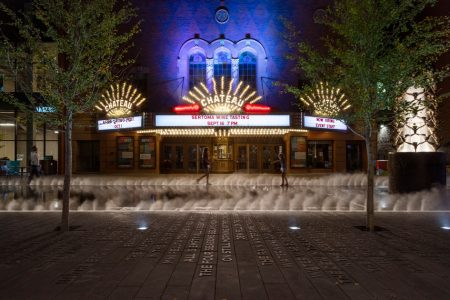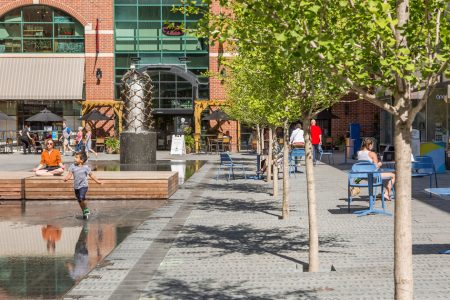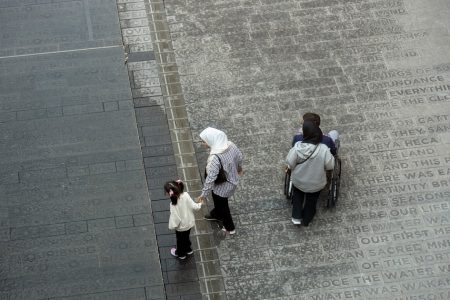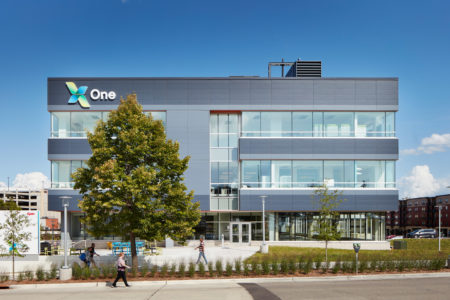Heart of the City
Creating a There There
Challenged to spark new life into the heart of downtown Rochester, Minnesota, RSP led a visionary team of local advisors to create a masterplan and development framework for Heart of the City, a network of urban blocks adjacent to the world-renowned Mayo Clinic. A classic urban regeneration scenario, Heart of the City consolidates a single vision among a multitude of public and private stakeholders, including local residents and businesses, Mayo Clinic and Destination Medical Center, a city-based economic development initiative whose mission is to “activate downtown Rochester into a global medical destination.”
The design and planning team, which includes Coen + Partners (urban design and landscape architecture), HR&A Advisors (development economics) and Kimley-Horn (civil engineering), worked toward three simple goals:
- Create a vibrant urban place that reflects and amplifies the true character of Rochester;
- Engender a sense of civic pride and community cohesion; and
- Spark ongoing development to sustain economic viability and vitality.
Heart of the City’s first phase, the renovation of Peace Plaza, is well underway and already shows signs of success, thanks largely to the team’s collaborative, interactive approach. Ideas and prototypes were tested, assessed and refined through a combination of pop-up surveys, public meetings and interactive charettes. The result is a flexible, comprehensive plan that enjoyed community engagement and buy-in right from the start.
Rather than an invasive approach of costly new construction or major renovations, the plan emphasizes a series of bold, human-centric gestures that are being deployed flexibly over time: a combination of landscape elements and street furniture, public art and programmed events has already transformed the district, conjuring a true sense of place and civic pride as well as sparking renewed commercial buoyancy in Rochester.
While the district has been envisioned to accommodate a range of community events (from farmers markets to food trucks, yoga classes to street performers), the civic art program has caught the public’s imagination and surpassed all expectations featuring local and international artisans. Eric Anderson’s “Wakefield” emits fog and light when triggered by life’s moments, including a birth or death in one of Mayo Clinic’s Rochester hospitals. Ann Hamilton’s “A Song for Water” features a field of found poetry that emerges in bas relief from the pavers. The plaza has become an open-air gallery that entertains kids, students, visitors and residents with a multitude of sensory experiences throughout the day and across the seasons.
Heart of the City transforms what was once an under-used urban intersection into a vibrant, pedestrian-friendly destination—a place for pause and people watching, for an afternoon with family, friends and neighbors, for respite from the stress of a health visit. Heart of the City is an invitation to slow down and consider our collective need for community and connection.
Photography by Andrea Rugg Photography and Sahar Coston-Hardy/Esto

