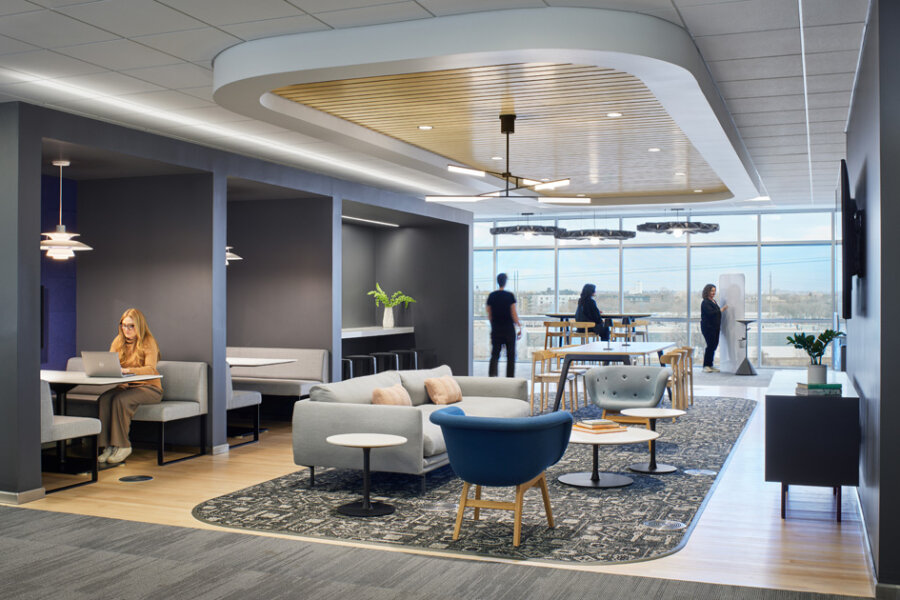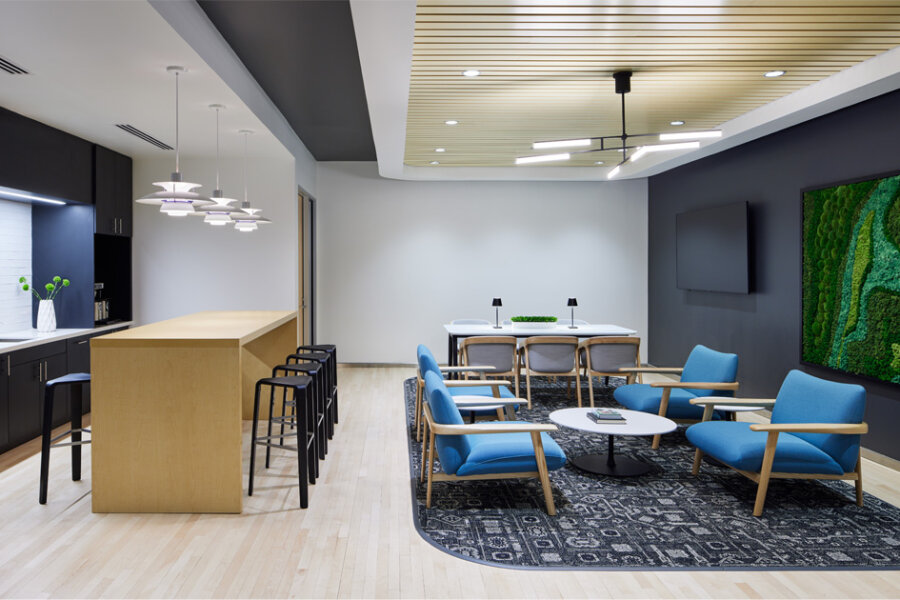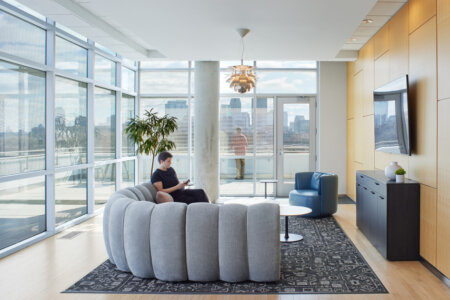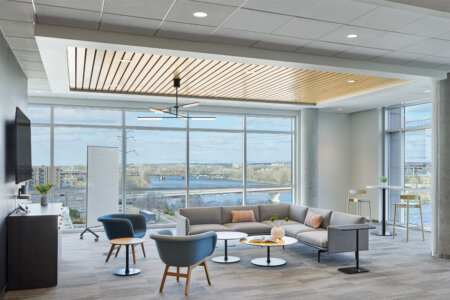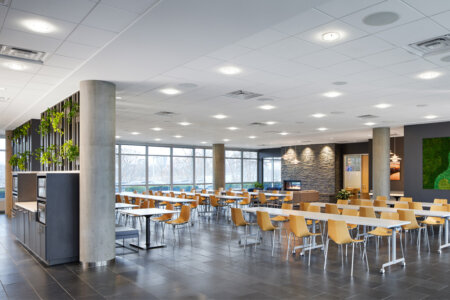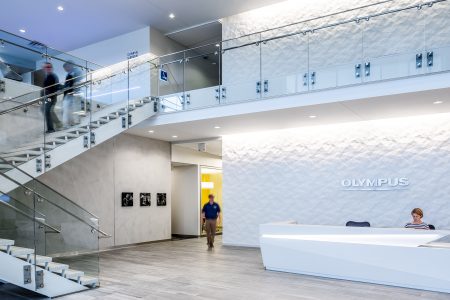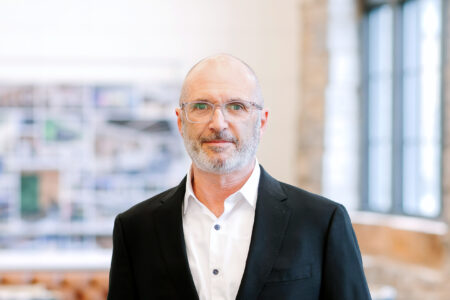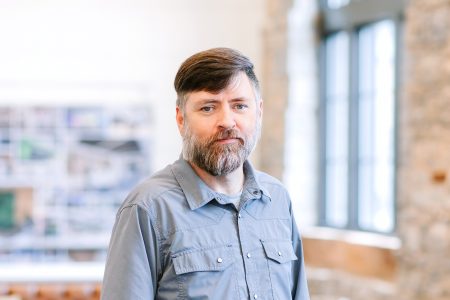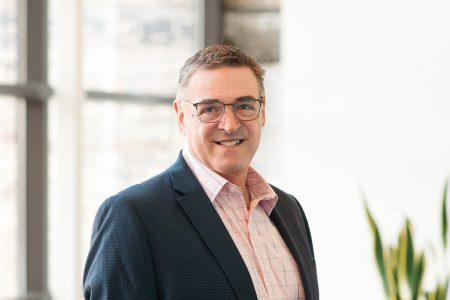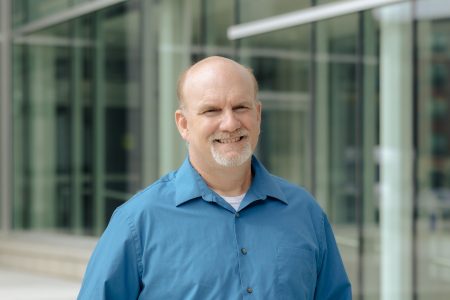Coloplast, U.S. Headquarters
Sustainability initiatives, non-hierarchical open work spaces and sleek modern design are signatures of this LEED Silver certified U.S. headquarters of a Danish medical-technology company. The design of the new, five-story office building honors Danish design and business practices. A 75 foot wide floor plate ensures all employees have access to daylight and views to nature. Work areas promote “equal access” design with open spaces for collaboration. The project includes a fitness center, cafeteria with indoor and outdoor seating areas, coffee bar and landscaped courtyard on the main level. A fifth-floor patio overlooks the river and downtown Minneapolis. Sustainable design strategies include a white roof, storm-water collection and treatment, and a lighting/HVAC energy management system.
Exterior photo by Lara Swimmer. Interior photography by Corey Gaffer photography

