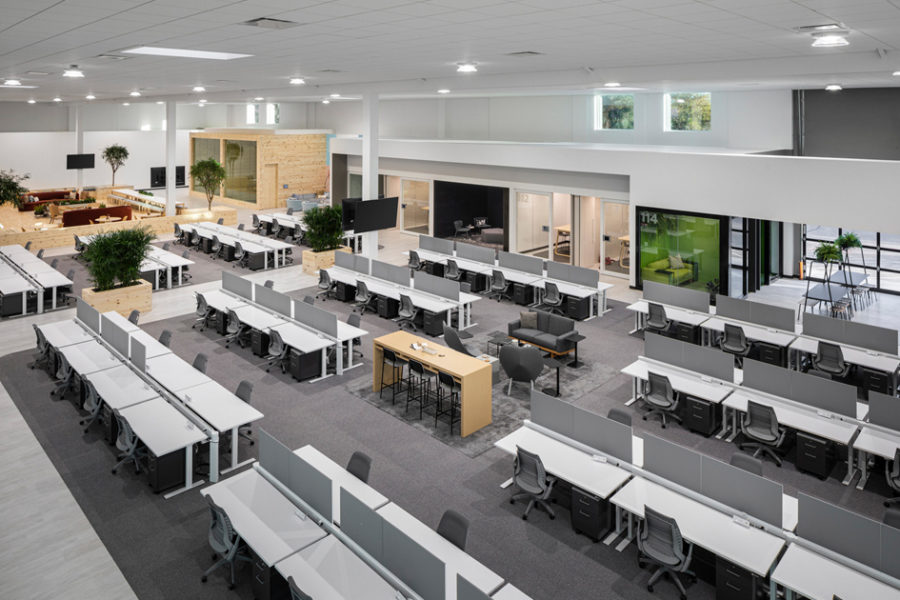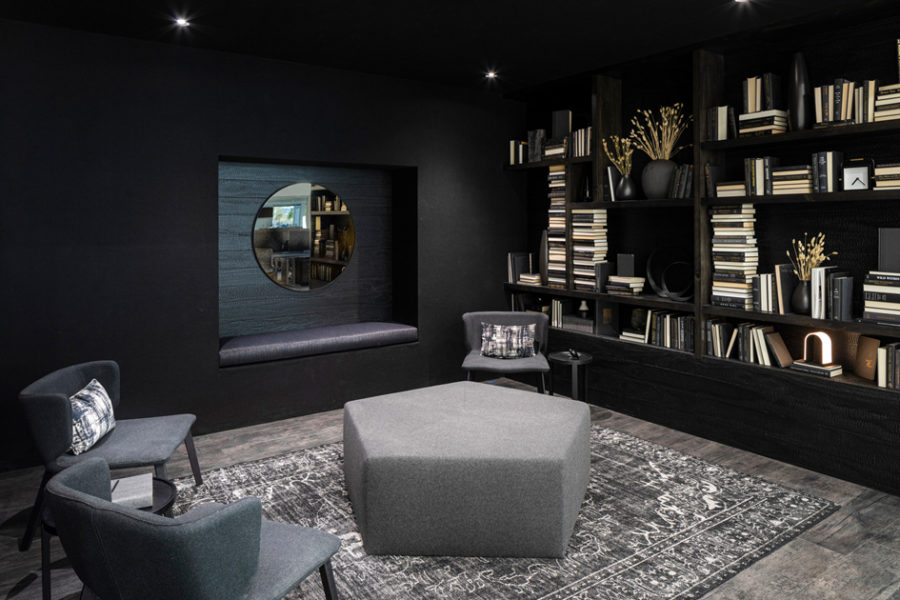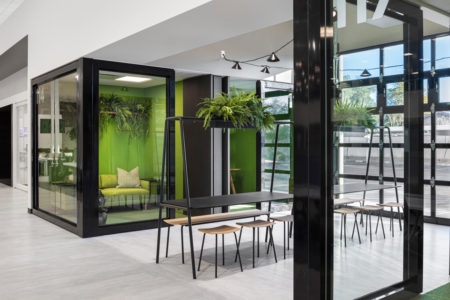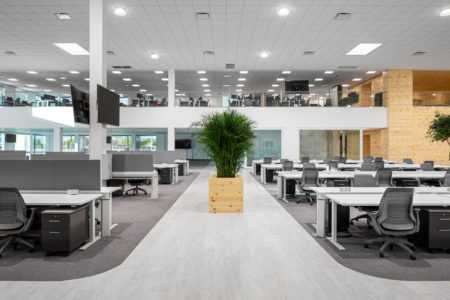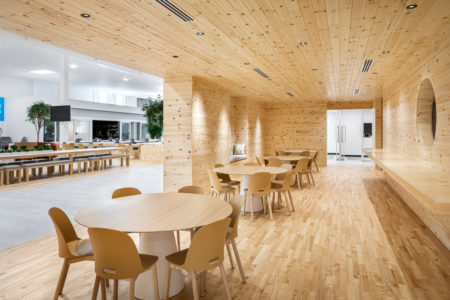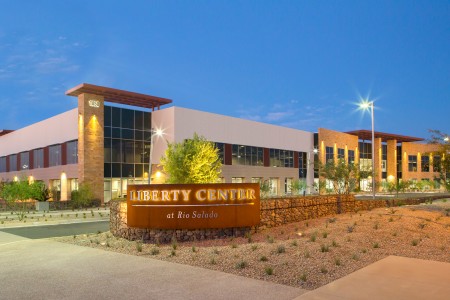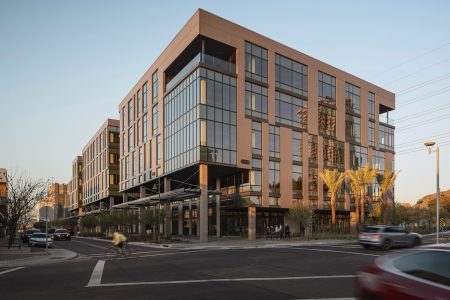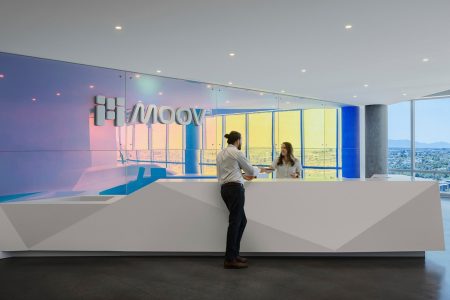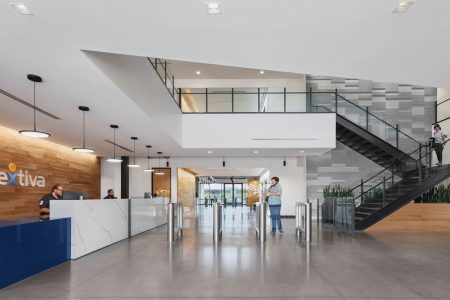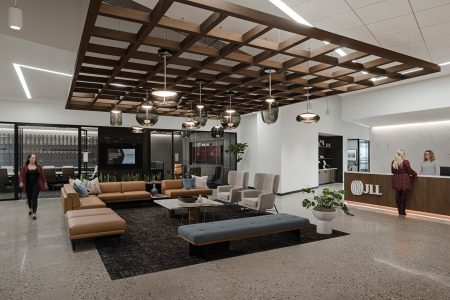Carvana HQ3
Beauty and utility
Beauty and utility. Carvana’s third headquarters space was designed to be a poignant and purposeful divergence from the previous headquarters aesthetics, in order to create an individual and localized identity.
This corporate office embodies four C’s – Calm, Comfort, Clarity, Craft. “Calm and Comfort” which are implemented by overhead sound systems that emit spa-like audio, and complemented by quiet patterns and materiality, soft corners and smooth transitions from space to space. A monochromatic palette balanced with light wood tones and natural accents further evokes a sense of serenity. “Clarity and Craft” are suggested in the use of these natural materials with a hand-craft feel. Clear glass, natural wood, and built in planters with living trees to help emanate the clarity and transparency of the interior architecture.
The walls in collaborative spaces are covered in aspirational branding messages, including core values and innovative spirit of the brand. The open office is composed of small packs of workstations with collaboration spaces which connect teams – hierarchy is minimized with no individual offices. Floor to ceiling windows on the second level allow natural light to flood the space, while providing inspiring views of Camelback Mountain and Papago Park.

