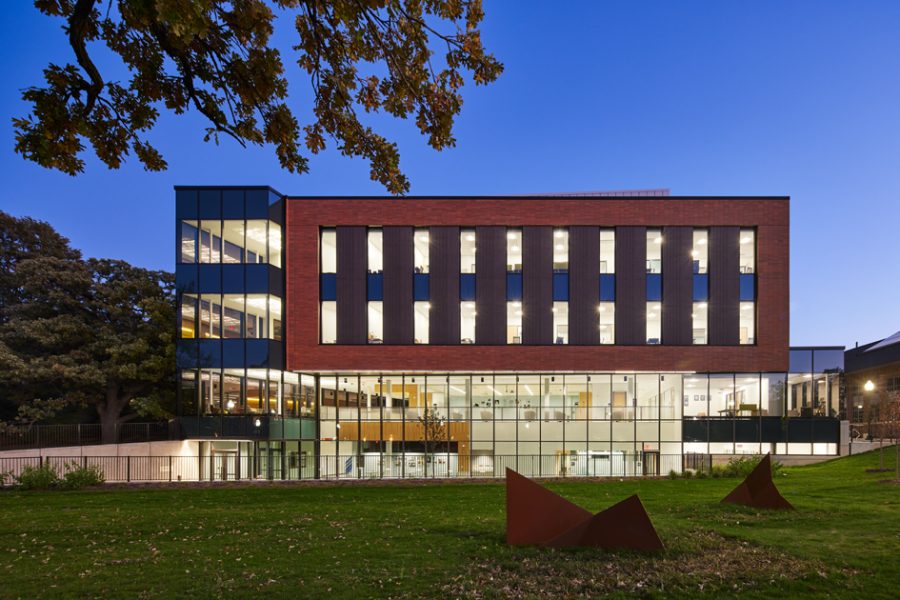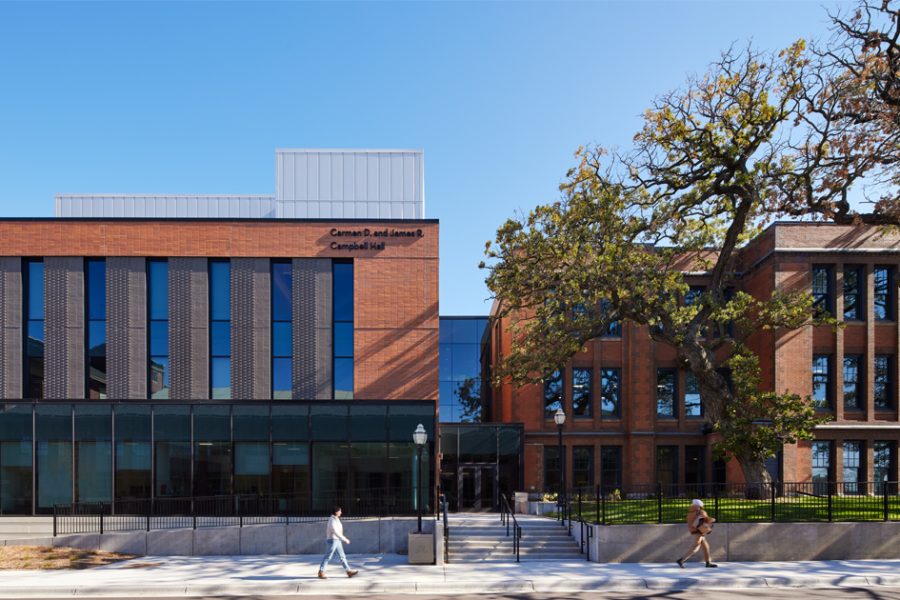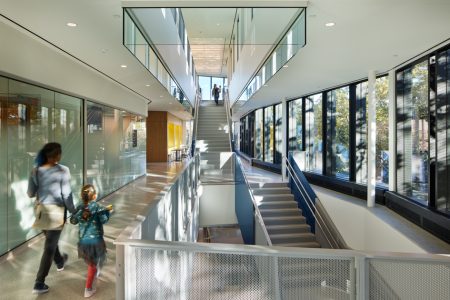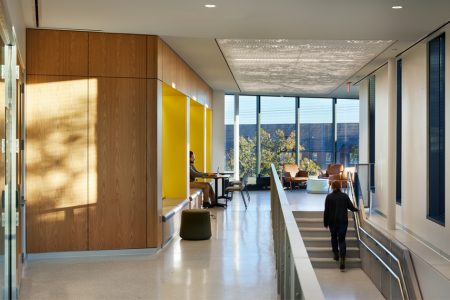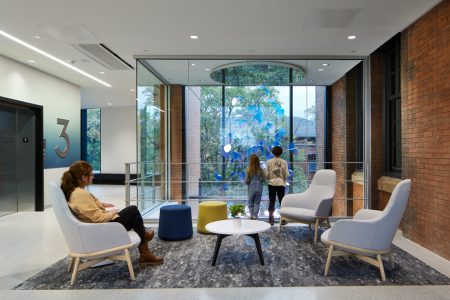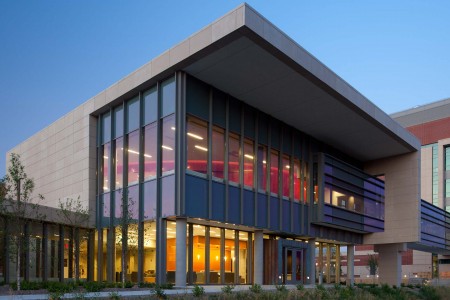University of Minnesota – Carmen D. and James R. Campbell Hall, Home of the Institute of Child Development
Designing for the Future of Research, Discovery and Development
Combining historic renovation with the future of child development research requires a delicate balance, and RSP’s work on the University of Minnesota’s world-renowned Institute for Childhood Development (ICD) rises to the challenge.
Located on the historic Knoll Campus of the University of Minnesota’s East Bank and overlooking both the Mississippi River and downtown Minneapolis, the existing ICD, comprised of a 27,200-SF historic building (circa 1913) and a 1960 addition, needed a dramatic update in terms of structure, materials and aesthetic. RSP’s design team worked closely with the State Historic Preservation Office to demolish the 1960s addition, thoughtfully reconstruct the interior of the 1913 building, and add a new 42,400-SF modern facility.
Blending the historic with the new always presents challenges, especially on a university campus, but the team relied on a connection to nature and a rhythm of cohesion and contrast to strike the right chords. The restoration of the historic structure emphasizes context by matching the brick frames and height to the upper two floors of the new addition. Glass panels span the lower two levels, both grounding and elevating the space, while the modern simplicity and transparency of the addition’s primary elevation contrasts with the brick. The two structures complement one another in massing, proportion and cadence, and both stand as a reflection of their time and place. The design team was deeply inspired by the oak trees surrounding the ICD and it shows throughout the design—in the northeast corner of the addition, a four-level glass tower known as the Treehouse features a grand staircase with 180-degree views at the top, heightening the building’s sense of connection to both nature and the community.
Inside, the team took a research-oriented approach to space planning and a fresh look at functionality. Each component of the building supports the center’s constituent user groups, from ICD staff, faculty and students to children and families. Movement, pattern and light—all elements of the researcher’s toolkit—create sensory experiences and moments of interest that feel playful, but not childish. A sculpture of violet acrylic butterflies hangs above the main entrance, reflecting and refracting light to create a sense of wonder. Backlit perforated panels cast dappled shadows that mimic sunlight filtered through a canopy of trees, a nod to the historic oak trees that have been on the site for hundreds of years. The grand staircase that climbs the building façade promotes connection as well points of retreat at each landing for students to study and collaborate, strengthening the school culture.
The Institute of Child Development was designed to meet MNB3 standards and green design principles. This includes bird-safe glass, a rain garden that connects to an existing rainwater retention system, LED lighting features, chilled beam air handling systems, and low-e glazing to reduce thermal gain.
Campbell Hall is now a state-of-the-art facility that reflects the critical research that takes place within, while recognizing the legacy of the program and the historic context of the University of Minnesota campus. Today, all members of the program—from faculty and staff to researchers and visitors—have a welcoming space to do their best work.

