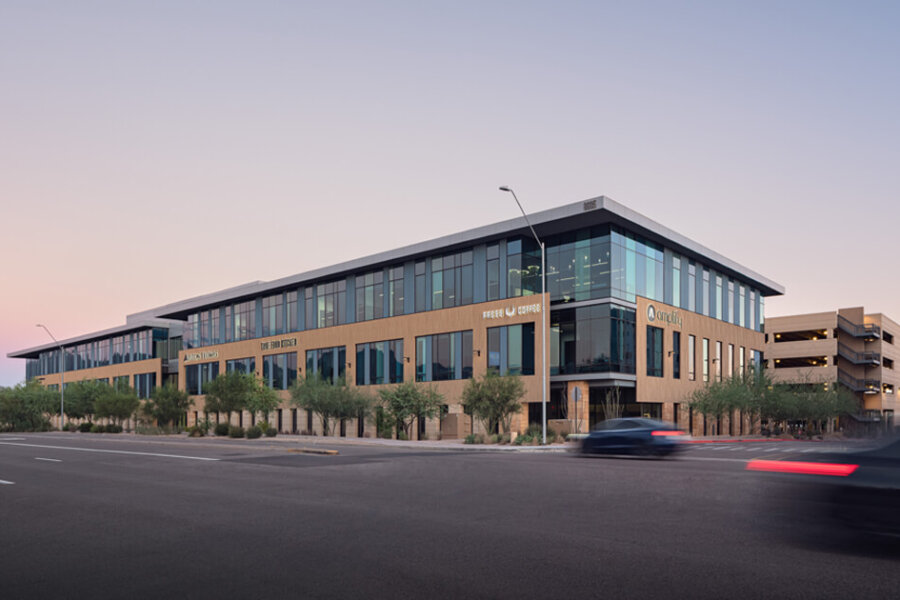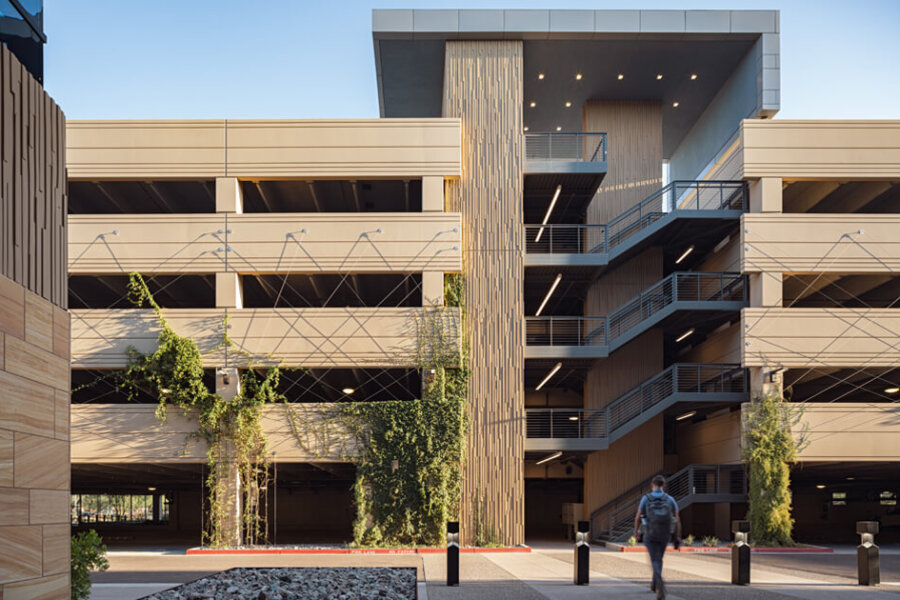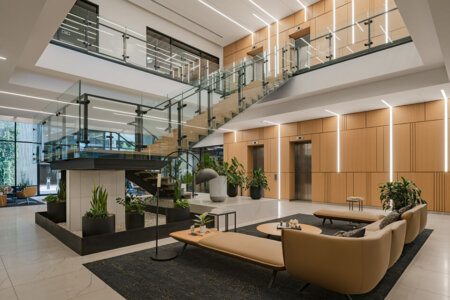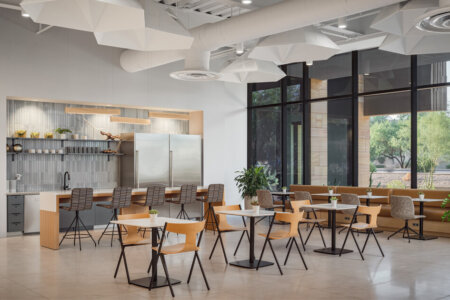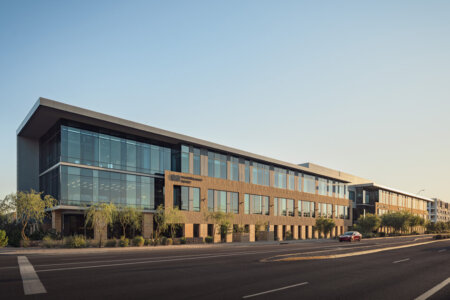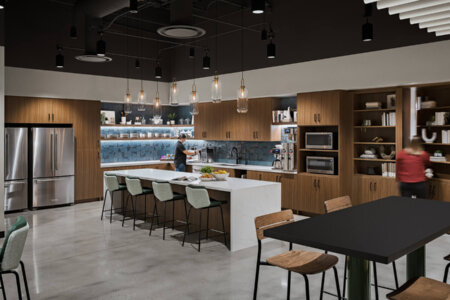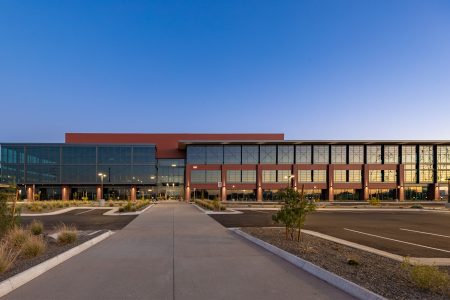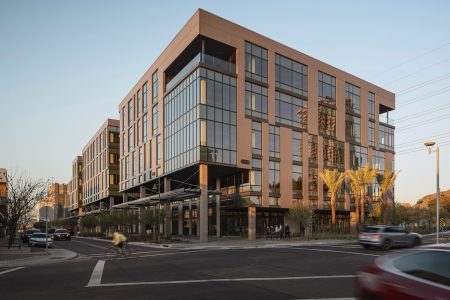Axis Raintree
Collaboration, Creativity and Sustainable Design
Designed with forward-thinking tenants in mind, Axis Raintree is a 175,000 SF, three-story Class A office building that merges sustainability, flexibility and modern aesthetics. As the first new Class A office delivered in the Scottsdale Airpark submarket since 2015, the project responds to pent-up demand for premium workspace with high ceilings, expansive glazing, large, efficient floorplates, and dramatic views of the McDowell Mountains. RSP was engaged by Trammell Crow to create a speculative office space that feels both contemporary and inviting– offering easy access to major freeways, structured parking, and a full suite of tenant amenities.
RSP’s design is targeted at creative tenants seeking an open, collaborative environment. Floorplates were crafted for leasing flexibility, featuring 16-foot deck-to-deck heights and column-free spans. RSP worked closely with the City of Scottsdale to define a base/middle/top expression that reflects a modern desert vernacular with clean lines and natural materials.
One of the project’s key design challenges was to make a tilt-up concrete building feel like anything but. Through custom form liners, alternating glass colors, and complementary painted panels, the design dematerializes the building’s mass into a layered composition of textured piers and horizontal planes, capped by a ribbon of glass.
Inside, the material palette continues the story, using locally sourced finishes and natural textures to create a timeless, resilient workplace. A variety of indoor and outdoor spaces encourage collaboration and support wellness. In fact, the building has achieved WELL V2 Core Certification and a WELL Health and Safety rating.
Tight site constraints added to the complexity, with both the office and parking structures constructed simultaneously. Creative problem-solving, such as casting tilt panels over protected foundations, enabled the team to complete both ahead of schedule. A subsurface storm retention system beneath the parking ramp further maximizes the usable footprint. Throughout, close coordination and a shared vision led to a successful outcome, setting a new standard for speculative office design in the region.

