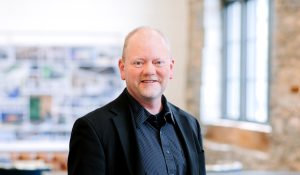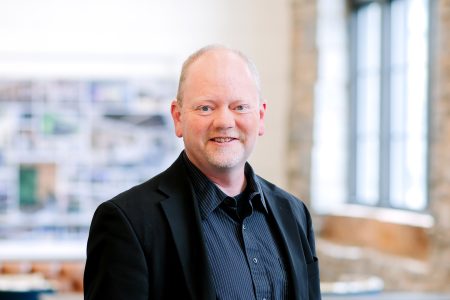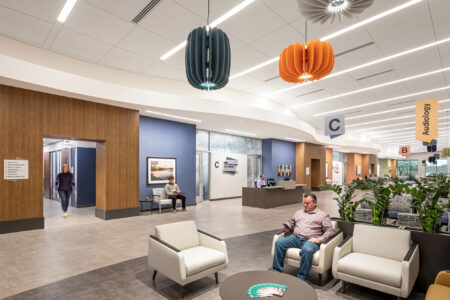A Model for Community Wellness: Adaptive Reuse of Retail Real Estate at NexusPark in Columbus, IN
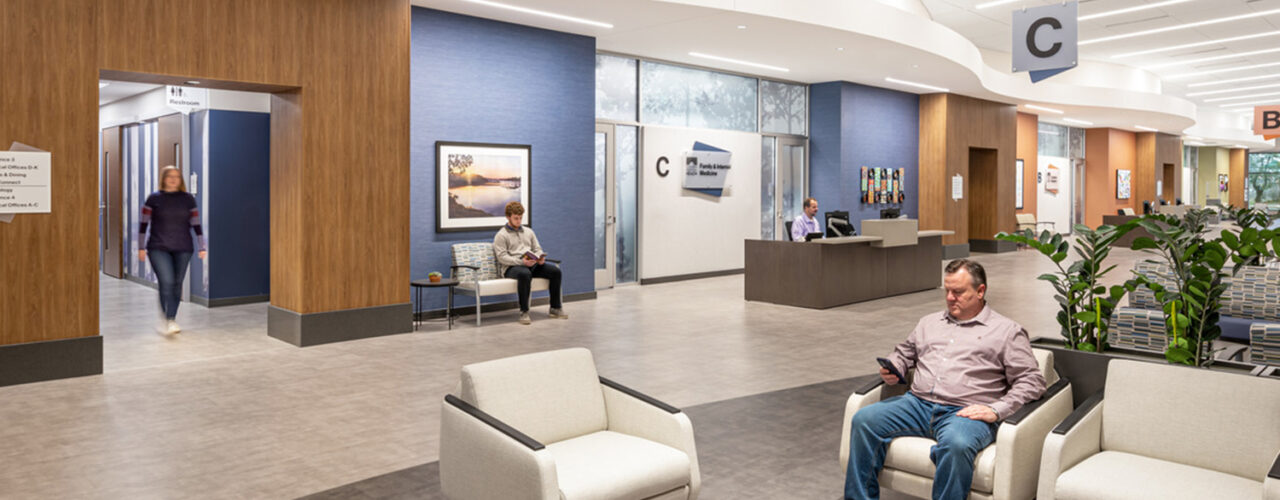
RSP Principals Jon Buggy and Jeff Hysjulien share their thoughts on the future of healthcare and spotlight opportunities that exist at the intersection of healthcare, wellness, recreation, retail, community engagement and urban redevelopment.
Being an architect is, of course, about design—what communities and campuses look like and how they function. But at its heart, our work as architects is about the future—a brighter future creating value for our clients and the communities they serve through the design process. The best projects are the ones that solve multiple problems at once while creating exponential value. When we see an issue like millions of square feet of vacant offices or underutilized shopping malls taking up valuable real estate in communities across the country, our brains get to work. How can we help? How can we collaborate with our clients on creating places and spaces that make economic sense and provide myriad benefits to the community?
Something that we continue to see across industries and across design solutions is a breakdown of project type silos. We are seeing more adaptive reuse projects that turn hotels into dorms, retail into residential, and economically obsolete commercial developments into vibrant, community-focused healthcare facilities with the power to transform cities. That happens to be the case in Columbus, Indiana via an innovative, future-focused, public/private partnership between The City of Columbus and Columbus Regional Health.
The city and the health system came together to consider their challenges regarding community health, wellness, recreation, and urban decay. They envisioned ways to transform their community through the complex issues of health, wellness, recreation, and urban decay. The result was the concept for NexusPark.
Transitioning Retail into a Community Wellness Hub
Since the early 2000s, changing consumer preferences, the explosion of online shopping, and the slow demise of department stores like Sears and JC Penney have left hundreds of enclosed retail malls empty and prime for redevelopment.
While some enclosed malls continue to do well, many have become under-utilized buildings and a vacuum of commercial activity as retailers have left with no other relevant use to take their place. Even though we’ve been talking about this issue for more than 15 years, recent stats show that 2 in 5 Americans live near two or more malls in economic decline. This is a current issue for millions of people. These properties, which often feature excellent access and visibility, are primed for new ideas that provide public, social and commercial value.
The Fair Oaks Mall in Columbus falls into this category. It’s a story familiar to towns across the United States. The mall lost several anchor stores, and it began to impact the neighborhood. The solution from the design team and community partners is NexusPark, an innovative combination of health, wellness, recreation, and urban redevelopment, creating a true community asset that will serve generations to come.
The City of Columbus (75% ownership) and Columbus Regional Health(25% ownership) jointly purchased the property to create a refreshed facility that is positioned to revitalize the neighborhood, draw visitors to the city, and provide much-needed health and wellness resources to many more people.
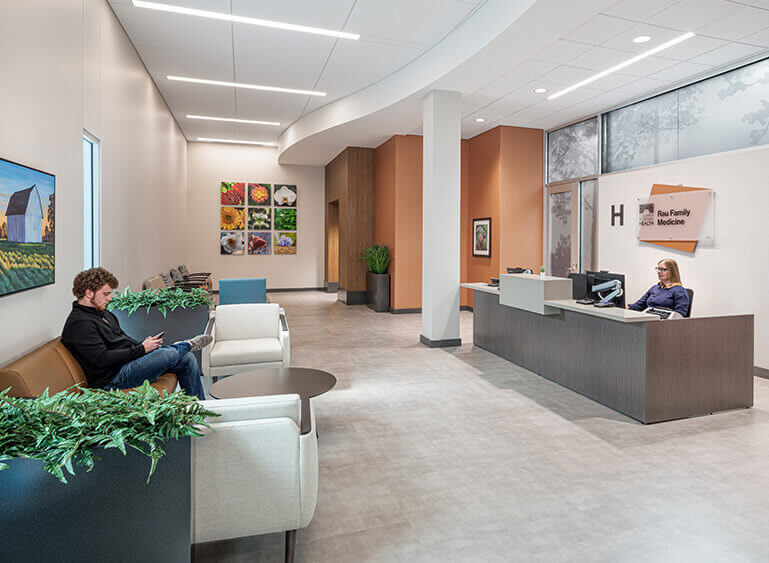
Working Toward a Common Goal
There isn’t a single stakeholder here. The complexities behind this project required deep, multi-faceted collaboration. Columbus Regional Health chose to relocate15 different, primary care-focused clinics and services that were previously scattered across the city under one big roof, from pediatrics to obstetrics to lab services, primary care and PT/OT. Beyond traditional healthcare, NexusPark is designed to be a regional and community destination with an indoor sports fieldhouse, shopping, restaurants, plus City of Columbus community recreation and education services (ultimately envisioned to be an outdoor public park connected to neighborhood hiking and biking trails).
The CEO of Columbus Regional Health challenged the design and construction team to create a facility design that didn’t look like or feel like a shopping mall or a clinic. He has since said that we exceeded his expectations. Our concept for patients was one of inclusion, accessibility and beauty. And for the care teams, the design was inspired to create the best possible work environment, with abundant natural light and amenities.
The adaptive reuse component was crucial as well. Nobody wanted to knock down the mall and start from scratch; nor did economics allow for this. Luckily, enclosed malls were originally designed with visibility and easy access as a priority, along with roads, parking and pedestrian patterns intended to bring people to the front doors of retailers and encourage social interaction. In addition, this community has a huge following of residents who love the mall’s center court for their daily walks, regardless of the weather. The design team embraced working with the existing infrastructure, center court amenities, public walkways, and the dimensional building structure to make the project more authentic to the community, life-filled and sustainable. Retaining some of the history of the place, keeping some of the original skylights, and maintaining the glass entrance near the former Elder-Beerman department store were important to the design team as a recognition of the social origins of the project. Adding a substantial program of artwork, from murals to paintings to sculptures, many by local creators, gives the complex a new sense of place and history.
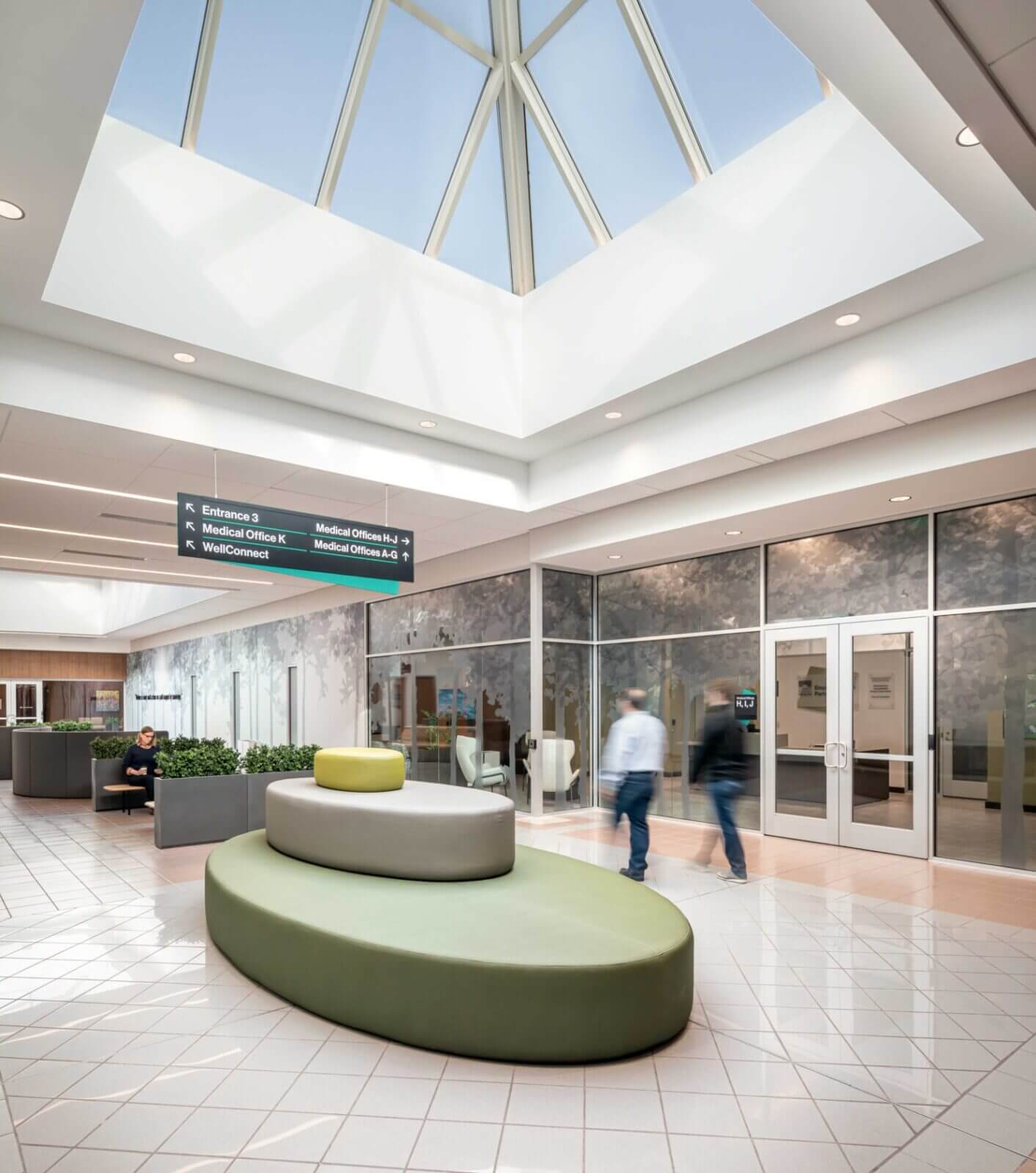
Collaboration at the Core
With our client, Columbus Regional Health, and our partners at BSA LifeStructures for architecture, SSR for engineering, and Turner Construction, we designed a smart Integrated Project Delivery (IPD) process to guide our work toward jointly-created conditions of satisfaction. We worked very successfully as a fully integrated team with RSP leading the healthcare planning and interior design and Perkins + Will providing architecture for non-healthcare components.
We also worked closely with the physicians and care teams who would be using the spaces, including Dr. Rachel Reed, VP, Associate Chief Medical Officer, Columbus Regional Health. At the opening of NexusPark, she brought home what this project means for practitioners, patients and the city:
“Our workforce will have access to amenities that the majority have never had at their prior standalone practice locations.
NexusPark is a model of the future of healthcare. It fosters a collaborative approach with a focus on wellness and preventative care as long-term determinants of positive health outcomes.
Offerings such as the teaching kitchen, recreation programming, low cost and Flexible Child Watch and community gathering and meeting places will help to make NexusPark a truly unique and innovative part of our community.”
The City of Columbus, Columbus Parks and Recreation Department, and Columbus Regional Health reimagined, invested in, and refurbished the former, underutilized Fair Oaks Mall to create a community sport, recreation, wellness and healthcare destination in the Heart of Columbus. Most of the clinics have moved in and the fieldhouse will be complete soon. Positive reviews are many and all feedback indicates this work has succeeded in creating a successful model for the future of healthcare and community wellness. Read more on the Columbus Regional Health website (link here) and stay tuned for updates.

