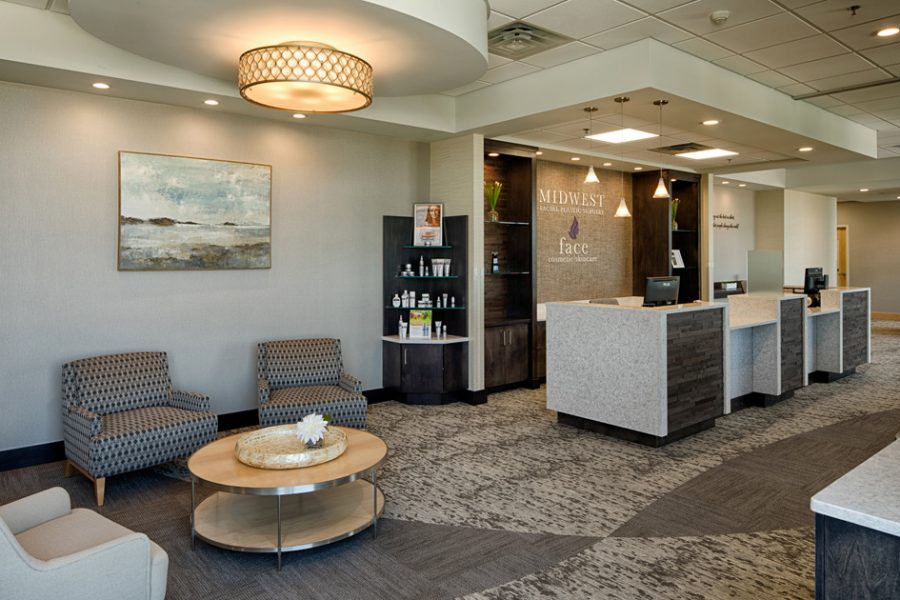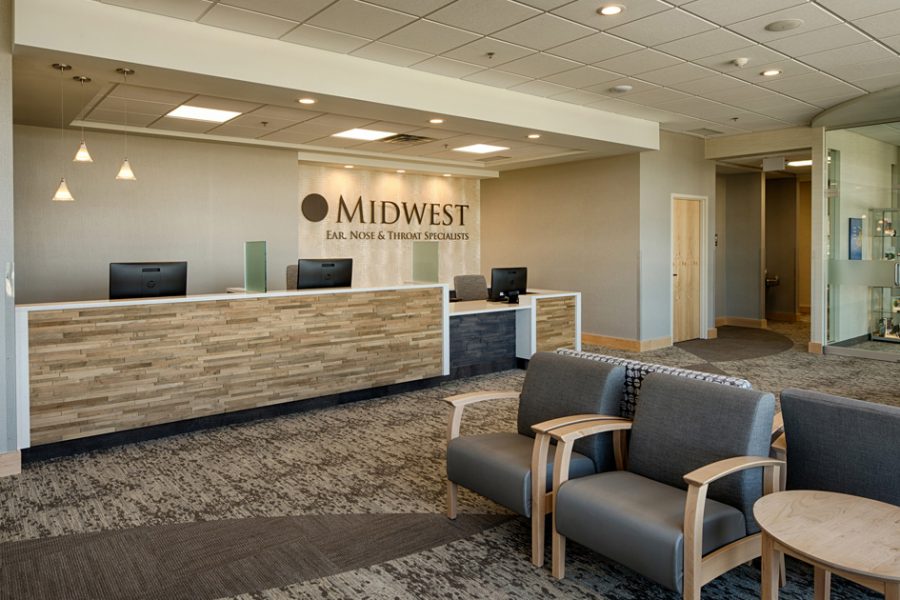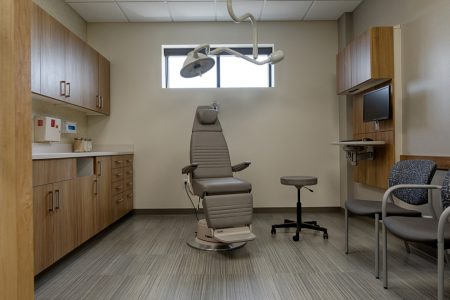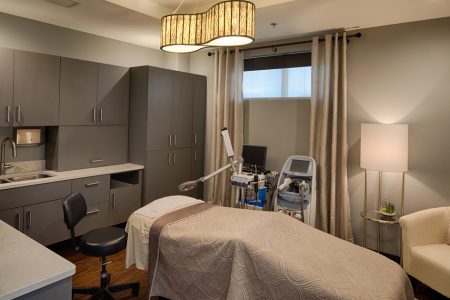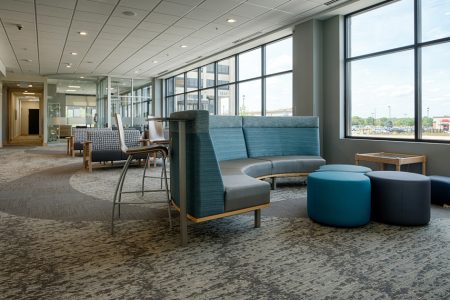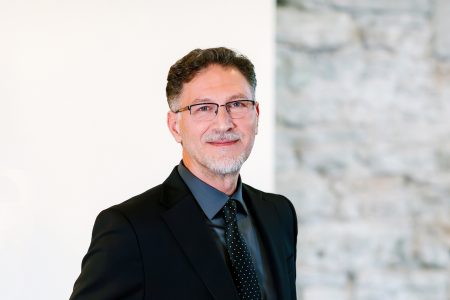Midwest ENT, Facial Plastics, Audiology and Med Spa
Providing flexibility and choice in healthcare
By merging an outpatient clinic, a retail store, and a spa, Midwest Ear, Nose and Throat Specialists of Eagan is making the most of their new space while reflecting the importance of consumer choice in the marketplace. The integration of a facial plastics center with an audiology retail store provided Midwest ENT the unique opportunity to create a non-traditional clinic. RSP’s healthcare team took a non-traditional approach as well to the design.
Knowing the client’s goal was to share resources with various practice groups while honoring the various patient experiences, RSP designed from the inside, out. Our team thoughtfully considered the patient pathways, recognizing the difference between those coming to the clinic for reconstructive facial surgery versus hearing aid fittings versus relaxing spa treatments. We also considered the staff experience and defined open sight lines, shared workspaces, acoustical needs for audiology rooms, and built-in flexibility to allow key public areas like the lobby to be easily sectioned off depending on the use. The result is a balanced design of public and private spaces that enhance the delivery of care and create a lean, dynamic clinic that exceeds the client’s mission and goals.
The reception area transitions seamlessly from a family-friendly play space to a medical ENT waiting area, to a therapeutic wellness experience for facial plastics and med-spa patients. This flexibility is made possible by the physical attributes of the space, with movable glass partitions that provide private waiting spaces during the day. After hours, the partitions can be opened, creating a continuous space for events and educational opportunities. This feature also allows crucial provider services to remain available through shared flex spaces, while enabling more convenient operational hours for clients and patients.
While each exam room fulfills specific requirements for the type of services and care provided, RSP selected the materials to increase patient comfort throughout. The element of reclaimed wood, first introduced in the reception area, extends through the facility, adding warmth and sophisticated natural beauty. Flexible, clean and cozy details – with hues and materials inspired by coastal residential design – are seen throughout the clinic. The concepts of warmth, transparency and adaptability were carried through to staff offices and work spaces, which were designed so physicians could sit with their teams. Shared support spaces were conveniently located to create efficiency for everyone.

