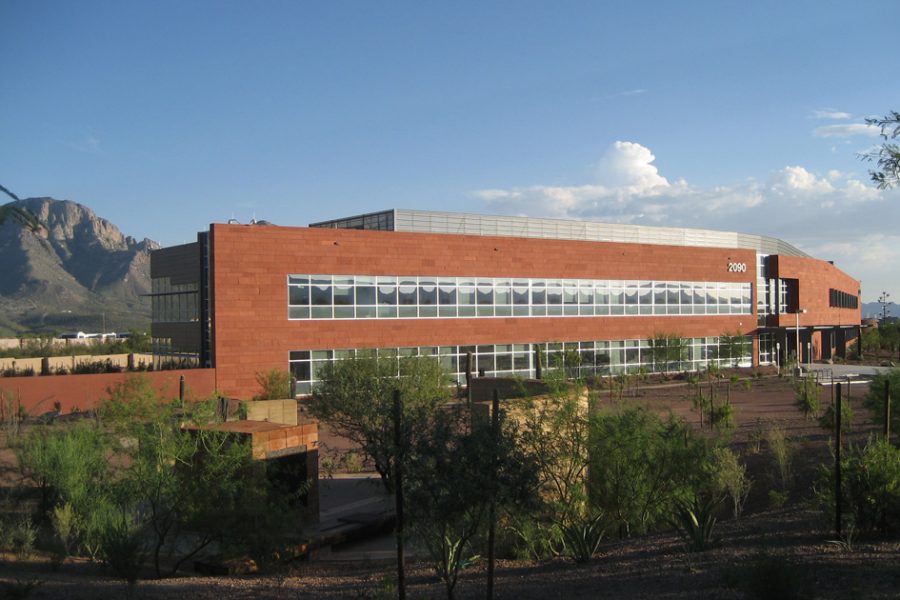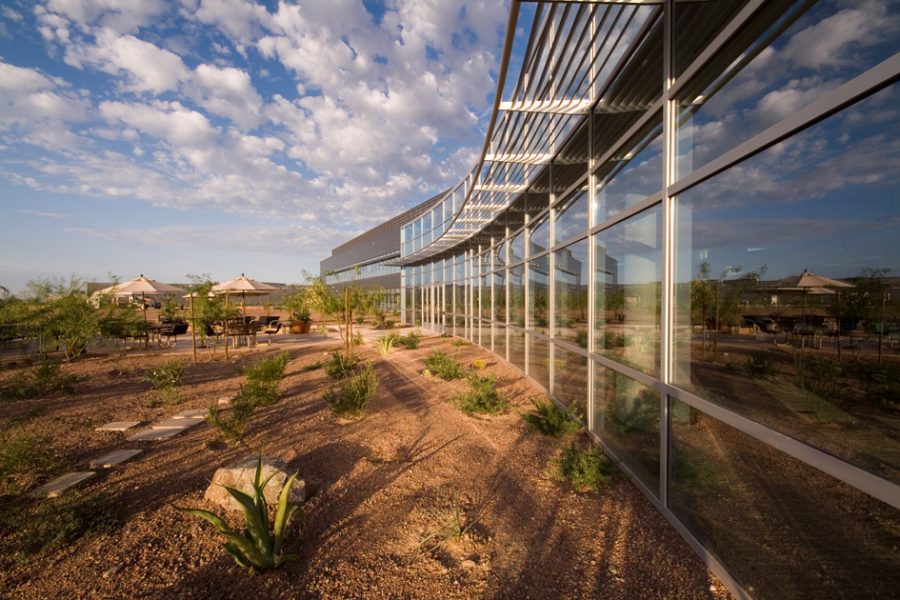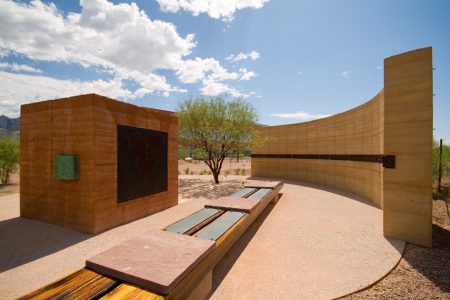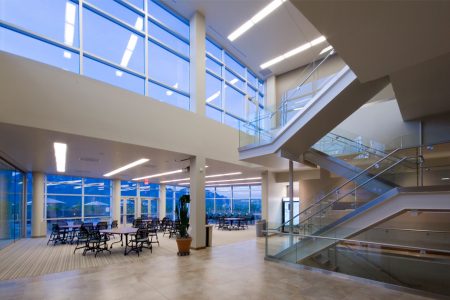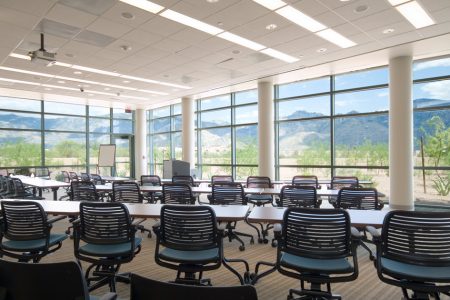Designed for a collaborative approach to pharmaceutical research, this 111,000 SF facility is a blend of highly technical and casual interaction spaces. Chemistry, physical and biological sciences are represented with a program that includes specialty labs and corporate offices. The two-story structure is LEED-NC Gold certified and incorporates features such as radiant cooling, recycled materials and energy-efficient mechanical systems. Lab-specific sustainability measures include recovery of heat from the building air before it is exhausted, chilled beam technology and trench drains with concrete vaults at the end of the biology and chemistry wings to ensure any waste is captured and tested before being discharged. It isn’t all high-tech however. A rammed-earth art installation in the surrounding landscape serves as a meditation garden while large windows along the exterior frame views to the mountains.
