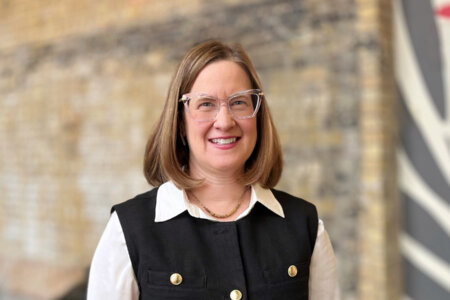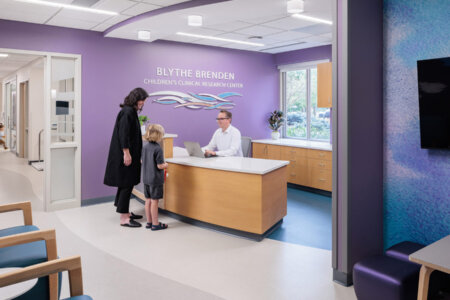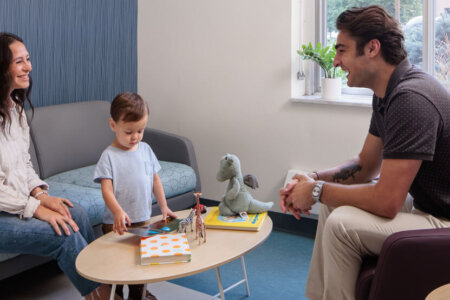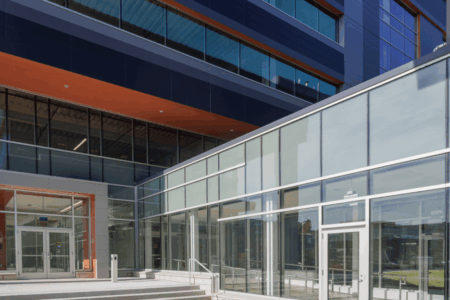Designing for Vulnerability: How Healthcare Spaces Can Help People Feel Safe, Seen, and Supported
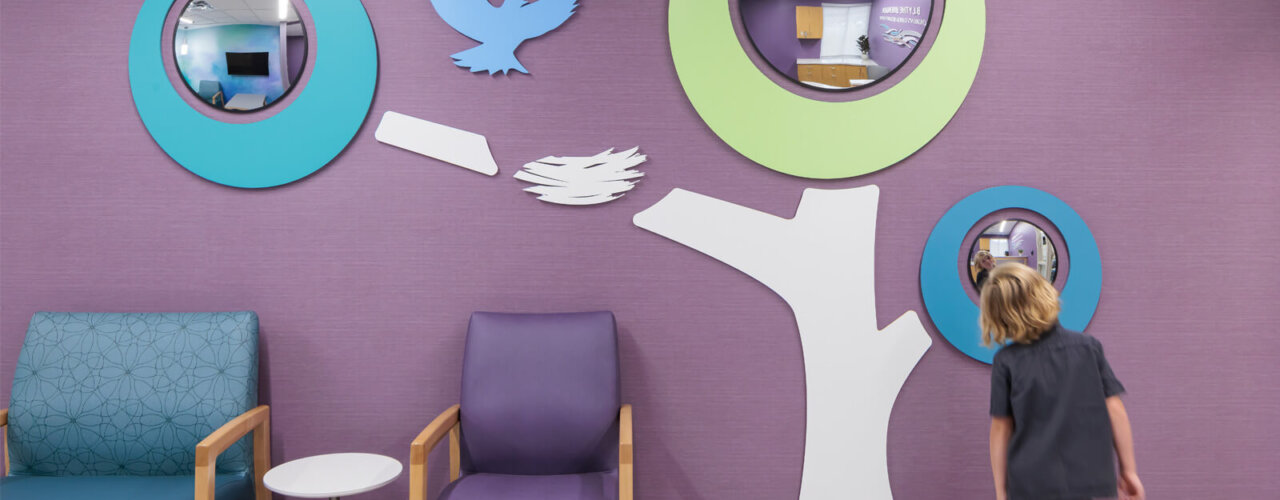
Amy L. Williams, RSP Healthcare Lead, explains how design can impact vulnerability in the healthcare environment.
Walking into a healthcare facility is rarely just another part of the day. Whether someone is there for a routine check-up, the birth of a child, or something more serious, it’s often a moment marked by uncertainty, and for many, fear. At RSP, we think about that moment a lot. Because that’s where good healthcare design begins: at the intersection of emotion and environment.
People bring their whole selves into the healthcare environment. That includes stress, pain, worry, and the mental load of not knowing what comes next. Designing for healthcare means deigning for vulnerability.
Vulnerability Comes in Many Forms
Vulnerability in healthcare is layered. There’s the obvious physical component, especially when patients are in pain, recovering from surgery, or managing a chronic condition. But there’s also emotional vulnerability, the kind that comes from worrying about a diagnosis or facing new limitations. There’s social vulnerability when people are separated from their normal routines and support systems. And there can be financial stress as well. These aren’t abstract challenges. They show up in body language, in silence, in how a patient reacts to their surroundings, and even how they heal.
We believe the spaces people enter in these moments should offer something in return: comfort, clarity, and a sense of control.
Creating Calm Through Design
One way to support vulnerable patients is by giving them small choices that restore a sense of autonomy. Can the patient adjust the lighting? Are there places for families to sit nearby without intruding? Do the materials in the room feel soft and calming or harsh and clinical?
At the M Health Fairview Blythe Brenden Children’s Clinical Research Center, our team made sure vulnerability was a key component of the design. Created to serve patients from infancy through adolescence, the space needed to feel safe, flexible, and welcoming for a wide range of ages and experiences.
To break away from the typical clinical atmosphere, our team focused on creating a calm, intuitive environment. Universal exam rooms allow for easy scheduling and support efficient patient flow, while high ceilings bring in a sense of airiness and relief. Light tones throughout the space help widen narrow corridors, giving the interiors a more residential character and less of an institutional one.
Color plays an emotional role too. A soft, welcoming palette is accented with the donor’s favorite color (purple), adding warmth and a personal connection to the space. These elements come together with large-scale environmental graphics by Eidahl Environmental, which communicate the center’s mission while sparking curiosity and comfort for young patients and families alike. The idea was to help patients focus on something outside themselves. Something peaceful. Something that says: you’re still connected to the world beyond this room.
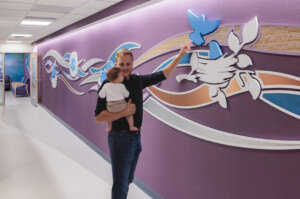
The Power of Nature—Even When It’s Not Real
Biophilic design, which connects people to nature through the built environment, is proven to help reduce stress and improve recovery. But in hospitals, real plants and water features can be tricky due to infection control. That’s why we use patterns, textures, and imagery that mimic natural environments: wall coverings that feel like forests, materials that resemble wood and stone, and lighting that shifts throughout the day to match the body’s natural rhythms.
This kind of sensory experience matters. The smell of a hospital. The sounds that echo through long corridors. Even small details, like acoustic panels and sound masking, can make someone feel more at ease, even if they can’t explain why.
A recent study published in Frontiers in Built Environment reinforces this idea, showing that biophilic strategies in healthcare settings can reduce stress, improve mood, and support healing. These benefits can ripple out to both patients and staff.
Rethinking Hospitality in Healthcare
During the pandemic, many hospitals scaled back amenities and removed human touchpoints in favor of safety and separation. That was necessary at the time. But now we’re seeing interest in bringing some of those hospitality moments back, not just in inpatient facilities, but especially in outpatient settings.
A comfortable waiting area. A visible front desk staff member instead of a kiosk. Even a well-stocked café that invites people to linger and feel part of a community. In rural areas, these public-facing amenities can double as local gathering spaces. They create familiarity in a place that might otherwise feel overwhelming.
Every Generation Experiences Vulnerability Differently
Designing for vulnerability also means understanding that not everyone experiences it the same way. Patients in younger generations may prefer self-service check-ins and notifications via smartphone. Others might feel more comfortable talking to someone face-to-face. The key is flexibility and offering choices that make people feel supported, not just processed through a system.
We’ve also drawn lessons from our work in retail and hospitality, particularly around “on-stage” and “off-stage” zones.
Separating the patient care spaces from the support spaces for staff to access their workrooms, obtain supplies and equipment has been proven to help reduce noise and clutter. This helps to create a calming environment for patients and their families to get the care they need and gives intuitive wayfinding to help them feel more in control and less stressed.
Meeting the Moment with Empathy
Designing for healthcare is about solving functional problems. But it’s also about meeting people in their most human moments and creating an environment that supports healing in every sense of the word.
At RSP, we don’t take that responsibility lightly. We know design can’t take away someone’s pain, but it can help them feel a little less alone. And sometimes, that’s the first step toward healing.
Featured Image:
Project: Lobby, M Health Fairview Blythe Brenden Children’s Clinical Research Center | Photography: Brandon Stengel farmkidstudios.com


