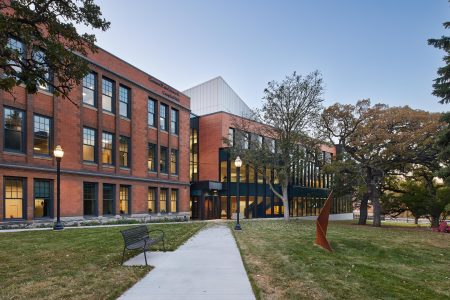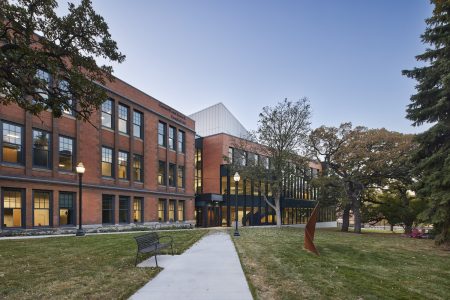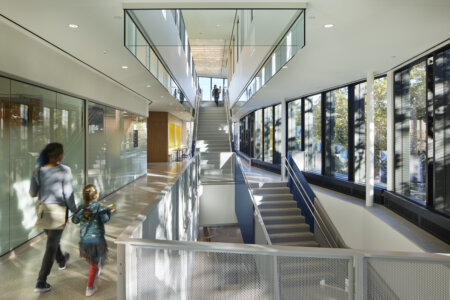Historic Campus Transformation: Turning Dated University Buildings into Modern Research Hubs
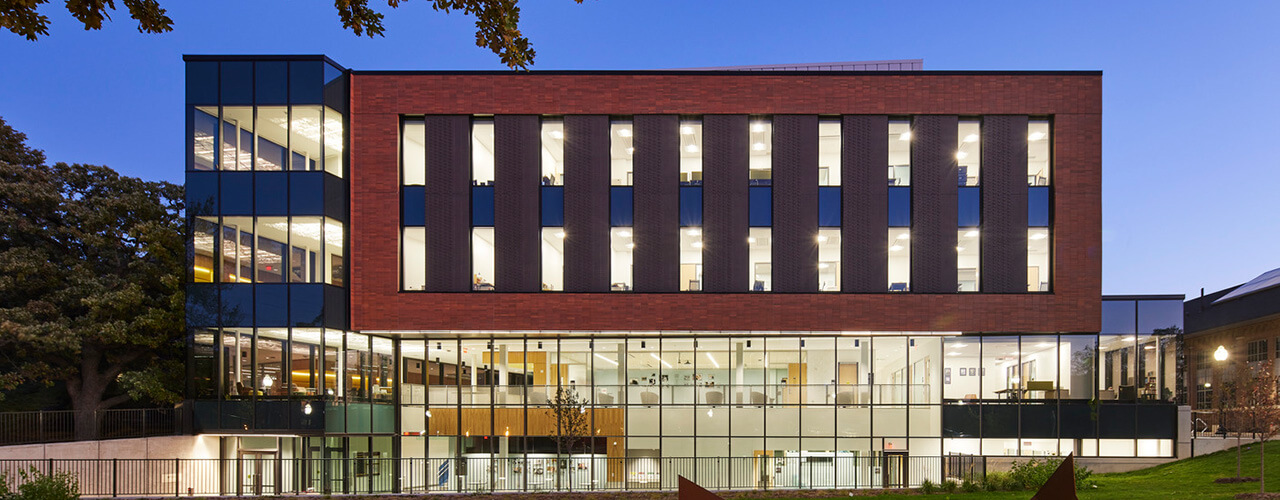
RSP’s Neal Cross and David Serrano discuss historic campus transformation, blending tradition with innovation to meet the future needs of higher education at the University of Minnesota and beyond
*Topic originally presented at the 2024 SCUP North Central Conference
According to recent data, the estimated replacement cost for college campuses across the United States comes in around $2 trillion, with a significant backlog of needed capital renewals exceeding $112 billion. This figure represents the total cost of replacing all existing buildings and infrastructure on college campuses nationwide. The issue is so acute that the future of many of the nation’s universities may depend on whether they can adapt to the needs of a changing student population and the complex demands of research technology, especially AI.
This is why universities across the U.S. are rethinking how their aging infrastructure and historic buildings can meet the demands of modern research and collaboration. The University of Minnesota’s Campbell Hall project is a standout example, showing how an outdated structure can be transformed into a forward-thinking, sustainable research facility that honors its history. This transformation is setting a new course for higher education design and is now home to the world-renowned Institute for Child Development (ICD).
Transforming Aging Infrastructure into Campus Assets
For universities, adapting historic buildings often means working within limited budgets and space constraints while ensuring modern functionality. The Campbell Hall renovation tackled this challenge by creating a space that reflects both the university’s legacy and its commitment to forward-thinking research. Originally constructed in 1913, this structure was in need of extensive updates to meet the demands of 21st-century developmental science research. With a new addition and complete renovation of the interior, the project added approximately 30,000 square feet of research labs, observation areas, seminar spaces, and community hubs.
Because many of the country’s campuses include historically significant buildings, such efforts often include collaboration with multiple review agencies; and this was the case with Campbell Hall. We worked closely with Minnesota’s State Historic Preservation Office (SHPO), especially when it came to the challenge of combining historic and modern elements on the building exterior.
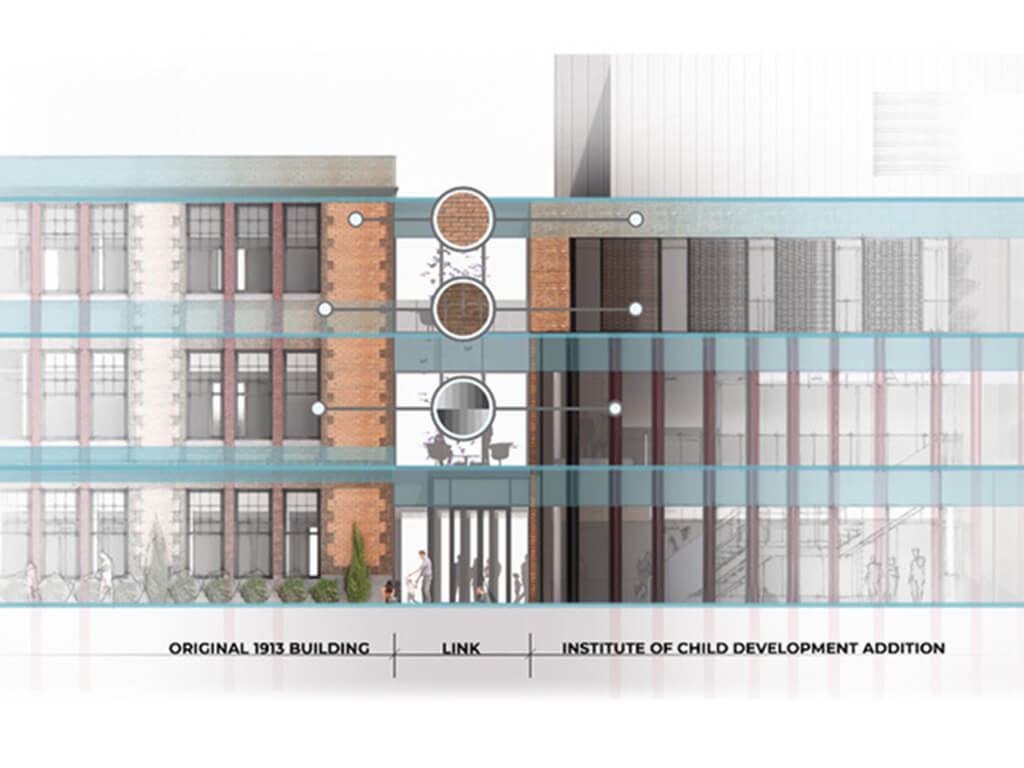
Breaking Down Silos with Cross-Functional Spaces
Campbell Hall’s new design doesn’t just preserve its past; it transforms it into a model for collaborative academic spaces. Historically, campus buildings were often dedicated to single departments. The team redesigned Campbell Hall to encourage collaboration across functions, disciplines and programs. The design thoughtfully places faculty offices, graduate student suites, and shared community spaces to foster interaction and the exchange of ideas. This open, cross-functional layout supports both research and learning, reinforcing the idea that good design and planning can drive engagement, innovation and interdisciplinary exchange.
Integrating classrooms, which seems almost self-evident in a campus facility, was also a paradigm shift. Prior to the remodel, classes took place across campus. Now, with two large classrooms integrated into the design, all ICD classes take place under one roof, fostering stronger interaction among undergraduates, graduates and faculty.
“For nearly 20 years, all of my research space was over in the medical school and my staff and students had to spend hours traveling back and forth,” said Megan Gunnar, a Regents Professor and former director of ICD. “It is so much more efficient, and we can get so much more work done now that research space and office space are under one roof.”
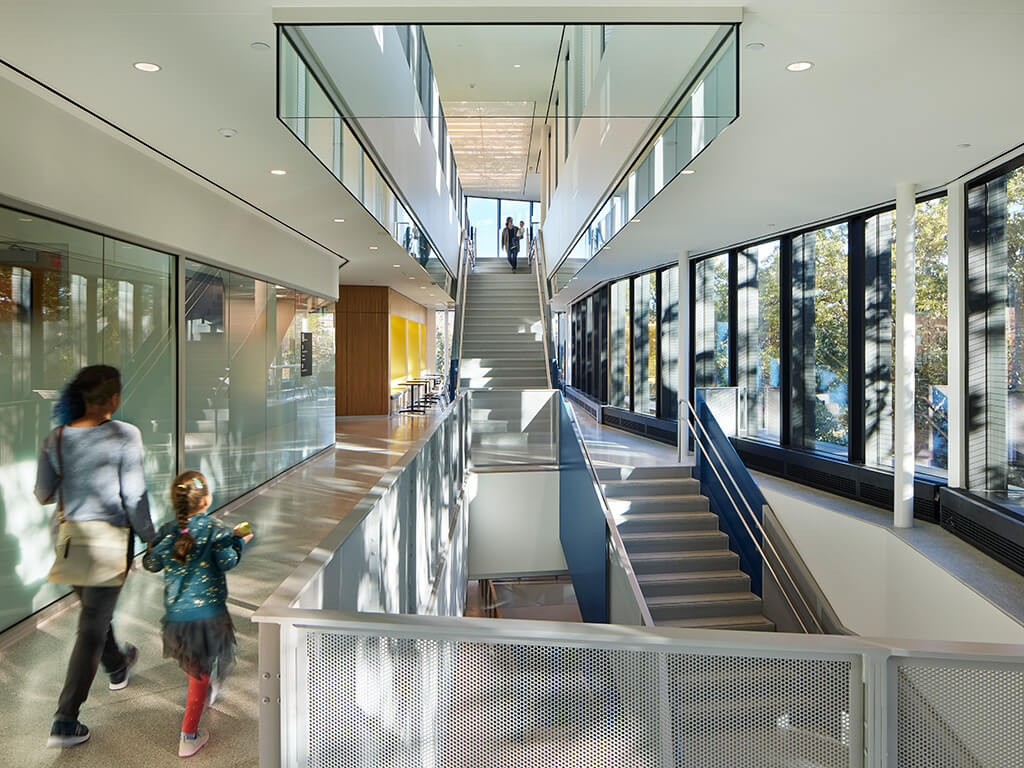
Strengthening University-Community Connections
Campbell Hall also serves as a bridge between the university and its surrounding community, and that benefits everyone. The “Town and Gown” relationship, always a challenge for campuses across the country, becomes even more pronounced as universities expand into urban areas. By creating accessible, welcoming spaces, Campbell Hall is not only a hub for students and faculty but also a place for the community. This focus on inclusivity is evident in its design, which features inviting front entryways, clear wayfinding, and open study areas where students and the public can engage with the campus more naturally.
According to Amy Simpson, the ICD’s former Chief of Staff, “The main front entry to the building has increased the welcoming feel of the department. We don’t have many people ‘lost’ in the building anymore.”
Clarifying circulation and orientation was an essential component of the renovation. Because many children and families from outside the university—that is, first-time and occasional visitors—come to the ICD, signage and wayfinding had to be clear, simple and intuitive.
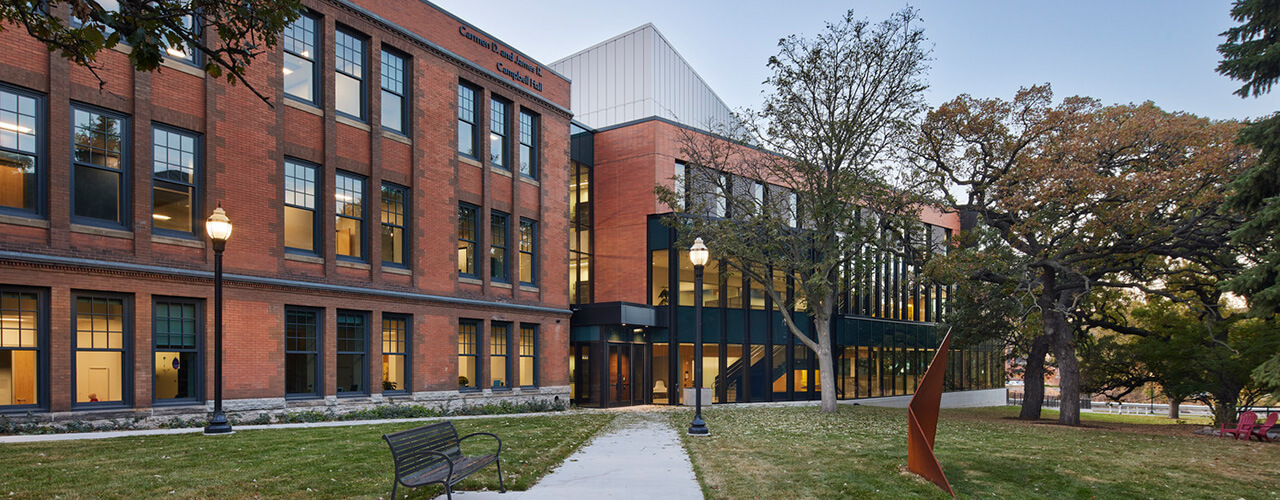
Redefining Success in Campus Design
Campbell Hall’s transformation highlights a new way of thinking about success in campus design. Beyond aesthetics and basic functionality, today’s standards look at how well a building promotes collaboration, strengthens community ties, and integrates sustainable practices. The Campbell Hall project incorporates these elements by connecting departments and enhancing student experiences, as shown by comments from faculty and students who now find the space much more conducive to both study and social interaction. Most importantly, though, this holistic approach to adaptive reuse in academic design aligns with broader sustainability and community goals, creating an enduring, resilient facility for students and faculty.
“We have always had a legacy of sharing our science and collaborating with community partners to advance understanding of development across the lifespan,” said Kathleen Thomas, William Harris Professor and ICD’s current director. “We are excited to welcome our current and future partners to this new space.”
Looking Ahead: Merging History with Modern Needs
As universities look to expand sustainably, Campbell Hall offers a model for leveraging existing structures to meet future demands. With a thoughtful design that respects the past while making room for the future, Campbell Hall demonstrates that historic spaces can be transformed into assets that support modern research and community engagement. This project showcases how embracing history can create a sense of continuity, linking generations of students, faculty, and community members in a shared, evolving space.
Featured Image: University of Minnesota Campbell Hall, Institute of Child Development | Photo Credit: Gaffer Photography

