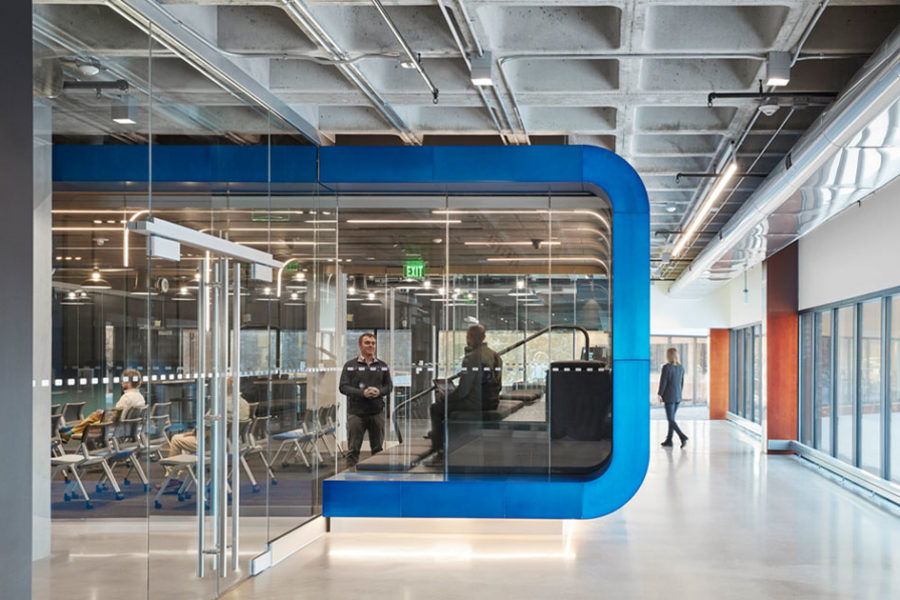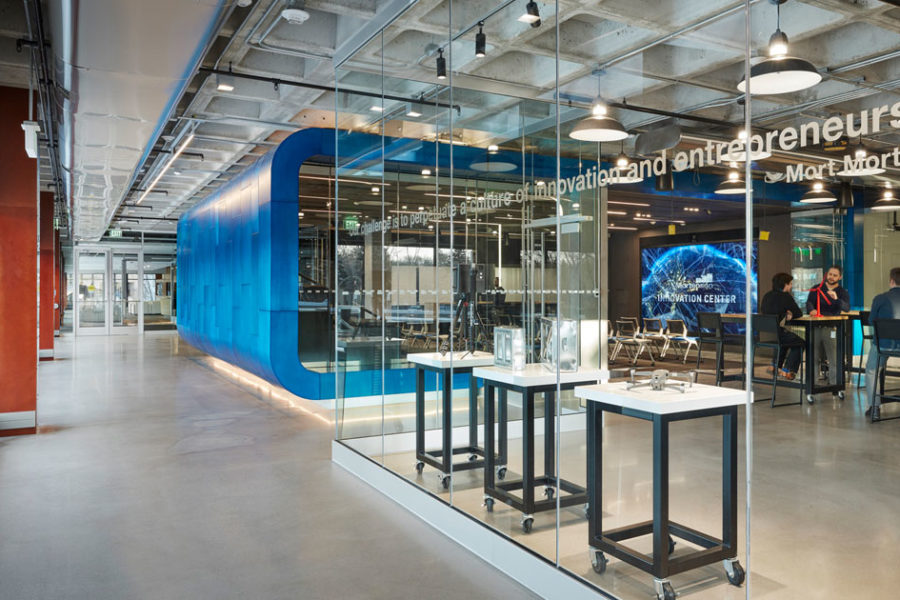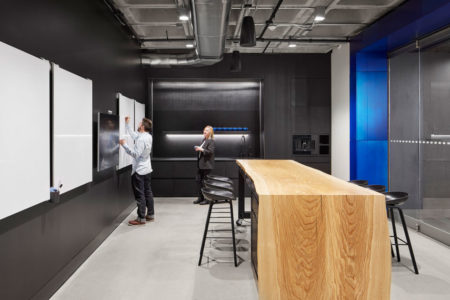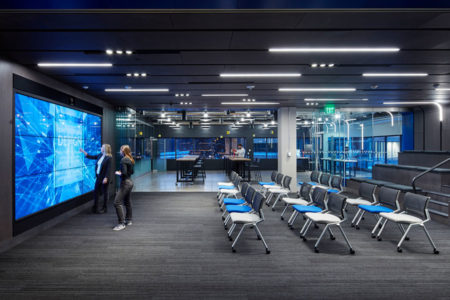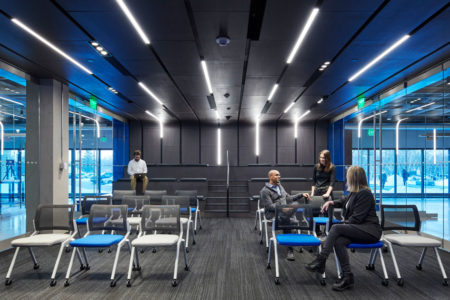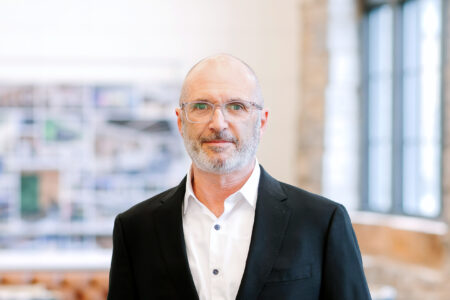Mortenson Innovation Center
Showcasing the best in technological innovation
Mortenson Construction came to RSP looking to change a portion of their headquarters’ main floor into a high-tech research lab and knowledge sharing space. The 4,500 SF Mortenson Innovation Center needed to be a flexible, energizing space with seamlessly integrated technology. The center, located on the first floor near the lobby, is organized around the “blue box theater.” The signature design element is a fully operable NanaWall with a refined, automotive quality metal blue finish. The form supports an experience that invites innovation and collaboration in a progressive design language. Exposed concrete, locally sourced reclaimed wood and meticulously engineered flat oval stainless-steel ductwork complete the polished, futuristic, industrial vibe.
Technology was seamlessly integrated into the project. An 84 SF touchscreen interface is the presentation element’s focal point. Virtual and augmented reality sensors and audio are discreetly embedded in the ceiling, which allow users to help solve complex special challenges in real time virtual environments. The center is also highly efficient in its use of space. All room controls are conveniently hidden yet instantly and intuitively accessible. Stadium-style seating rising near the back wall hides storage space. To the side of the presentation area is the maker space. In this area, team members use 3D printers and movable monitors for fabrication and testing as well as for virtual work sessions. Other Mortenson teams can reserve this space at their convenience for collaborative work, meetings, workshops, strategy sessions, and day-long problem-solving sprints. By blending efficiency and cutting-edge technology, the Mortenson Innovation Center helps clients and staff stay at the top of their game.
Photography by Corey Gaffer © Gaffer Photography

