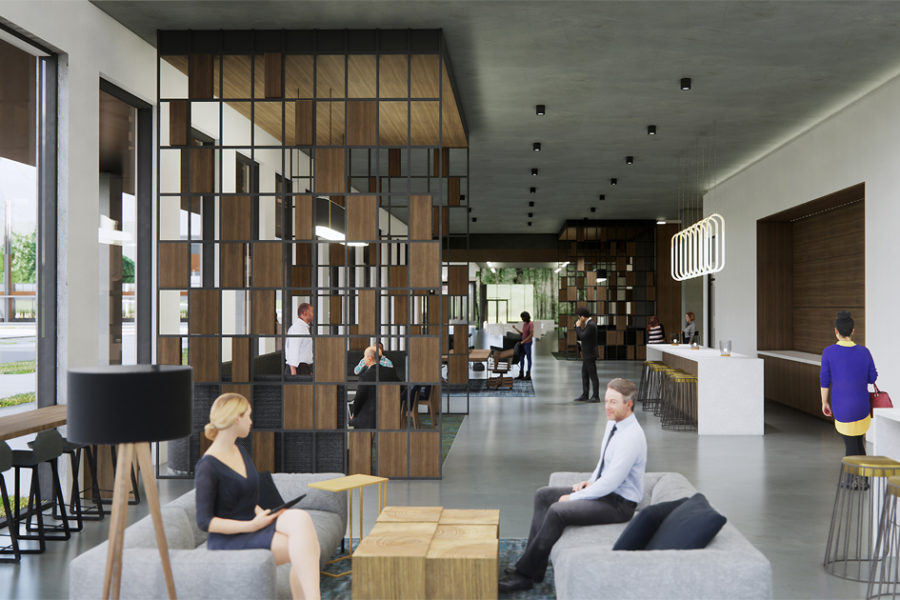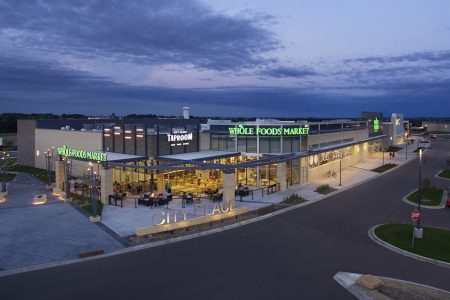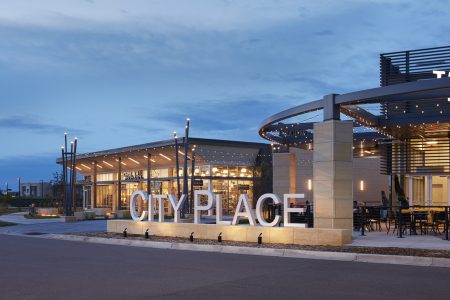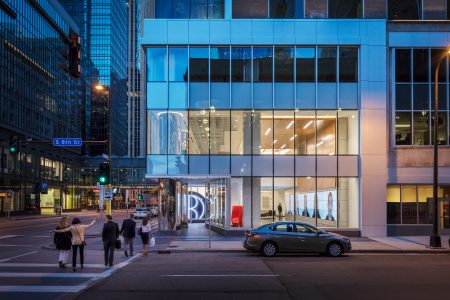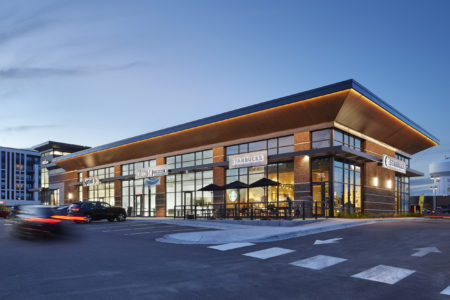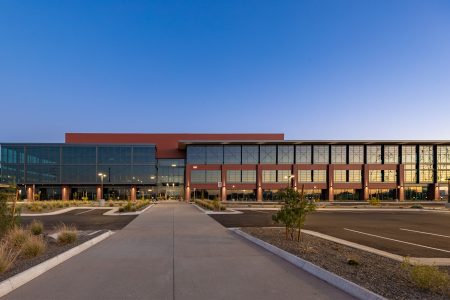Pentagon Village
Building community and reconnecting a city's history
The Pentagon Village property was one of the earliest developed sites in Edina, a first-tier suburb of Minneapolis. When it was opened in the 1970s, it was an office park and golf course. Over time, the office park became outdated and the site’s prime location made it ideal for a large mixed-use re-development. Our retails experts took advantage of the site location and nearby parks and designed a master plan that includes a Class-A office, restaurant space, two hotels and a parking structure within the 12.5-acre development.
The masterplan is organized around a central plaza area framed with the buildings, creating a village commons. Ample green space and landscaping allow people to access the plaza from surrounding neighborhood and the building front doors. The office space and one hotel surround the plaza, with retailers and restaurants easily accessible via pedestrian walkways. Designed as a programmable space, the plaza will host events, concerts and other social opportunities year-round. Two retail spaces frame the entrance and act as the front doors to the development.
The master plan highlights the building exteriors with an “urban edge” design style. This makes the architectural details of the buildings visible from the nearby highways. Materials like aluminum, metal, glass and landscaped screen walls add texture and depth to the buildings.
RSP repositioned an abandoned property and brought it back to the community. One of the oldest sites in Edina now has an updated facelift that offers several modern amenities while preserving its natural setting. By utilizing a diverse, walkable master plan that allows for future growth, Pentagon Village will be a vibrant entertainment destination for visitors, tenants and residents of all ages.

