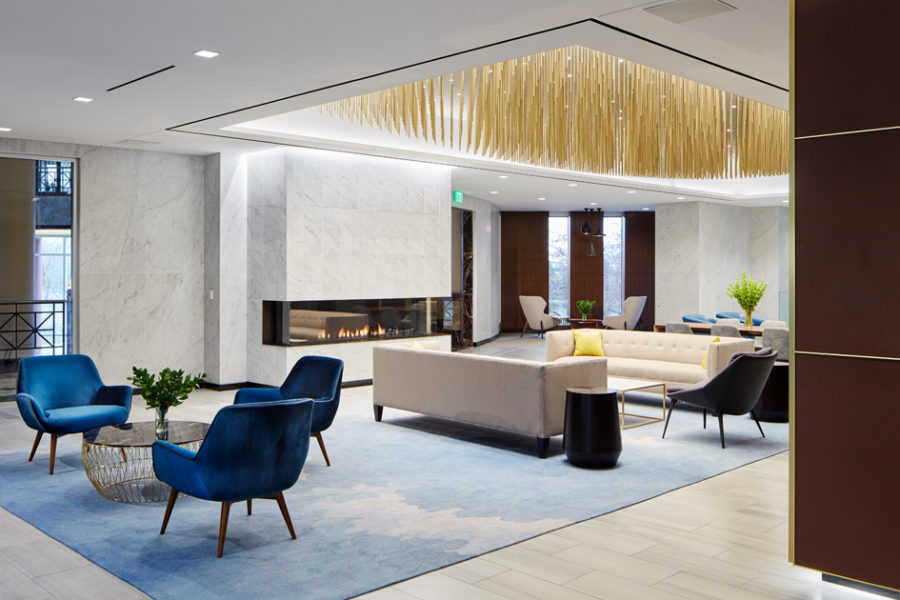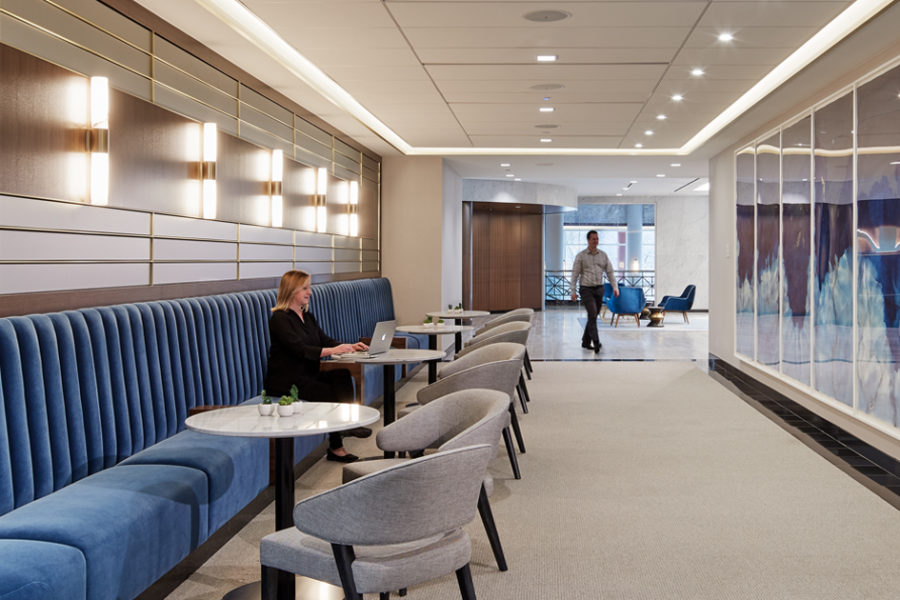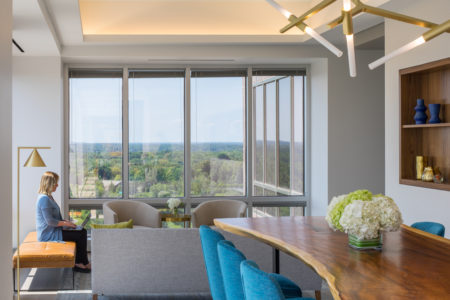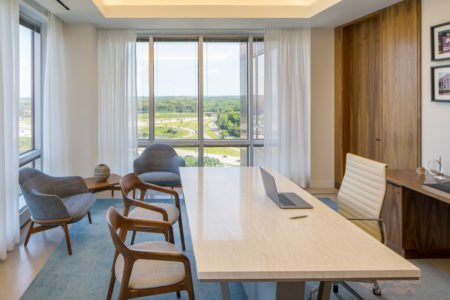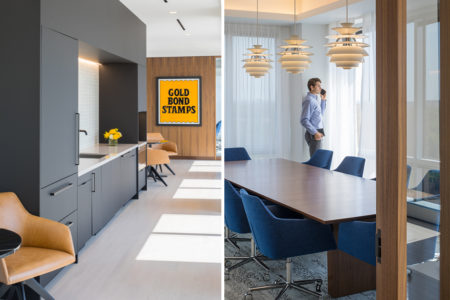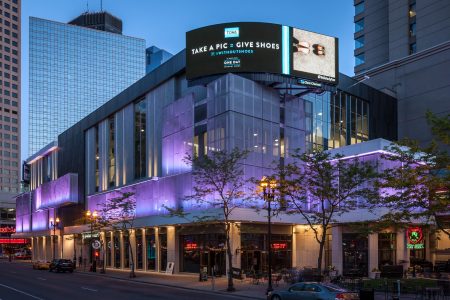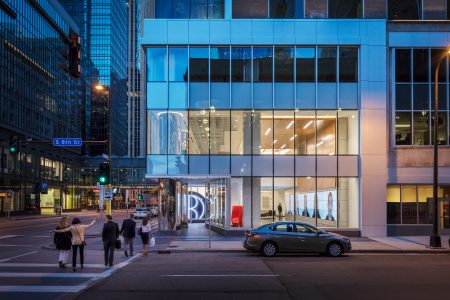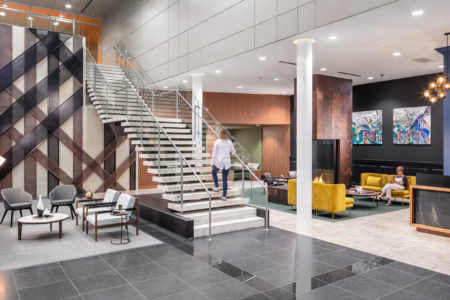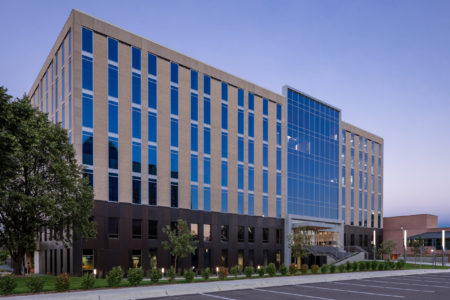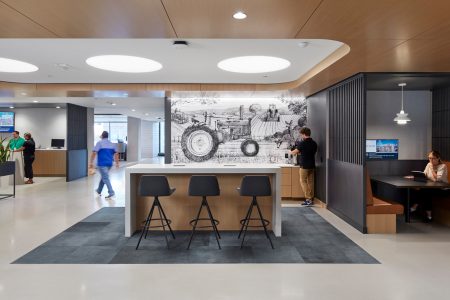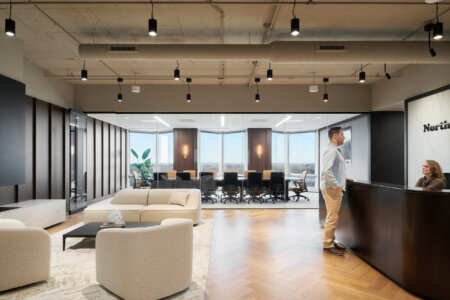Carlson Towers
Repositioning a hospitality giant
The Carlson Company, and their iconic towers, are a landmark in the western Twin Cities. But the 16-floor, 257,000 SF buildings haven’t seen an interior redesign since they were built in 1989. Previously the private headquarters of Carlson Companies, the company decided to turn the 701 Tower into a multi-tenant building. Known for brands like the Radisson Hotels and travel management company CWT, the project presented a unique challenge for RSP. How do we incorporate an element of hospitality into the headquarters of a company known for their hospitality brands? Adding tenant amenities, incorporating striking modern design and maximizing available square footage were key to turning the existing areas into Class A office space.
We redesigned multiple levels in the 701 Tower, including The Lake Level, Level 1 and the 15th Executive Floor. Level 1’s upgraded lobby works alongside the existing architecture to make it feel like a brand-new space. A bright 701 sign is nestled against a modern curved seating enclave made of deep blue fabric. Rich textures like velvet, brass and marble draw the eye from nearly every corner. Leather walls are unexpected and delightful. A sleek fireplace adds dimension and makes the entire area feel cozy. In the middle of the lobby, a spacious seating area sits underneath a unique brass lighting arrangement that encompasses over 2,300 individual rods and LED bulbs. In the back of Level 1, a glass-walled staircase adds dimension and provides views to the cafeteria on the lower Lake Level. This level includes brand-new tenant amenities like an upgraded fitness studio, locker rooms and a redesigned cafeteria.
Along with the public spaces, we also redesigned the layout of the 15th floor. The Carlson Executive Floor is resplendent with delicate lighting fixtures and elegant furniture. A gorgeous light installation covers the ceiling of the executive lobby and paints the room with soft light. Inside the board rooms, subtle beige and cream colors are injected with lines of gold, copper and blue. Breaking away from the heaviness of marble, each of the breakout spaces on the floor is strategically designed to mirror the outdoors. Ample windows brighten the spaces with natural light and provide sweeping 360 views of Minnetonka. Blue cove ceilings and custom area rugs from Thailand mimic a perfect summer day. From floor to floor, we repositioned the 701 Tower to be an attractive space for Class-A tenants to call home.

