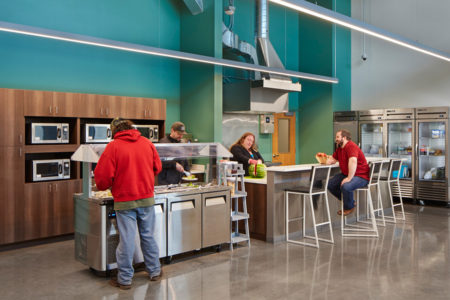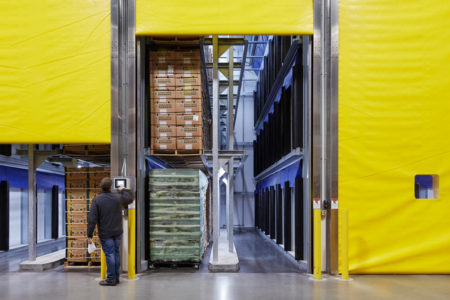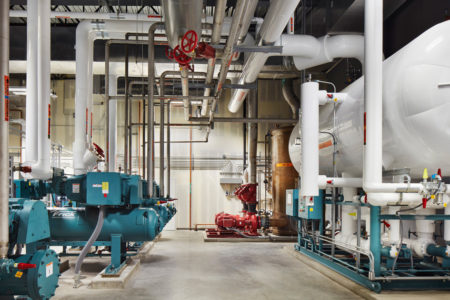Whole Foods Chicago
Distribution design that improves lives
The volume is staggering. The new Whole Foods Distribution Center outside of Chicago moves roughly 200,000 cases of perishable goods a week. Every day, the team unloads 50 semis in the early morning and sends 33 out every afternoon to restock 61 Whole Foods stores across the Midwest and Eastern Canada. It takes a strong team as well as an incredibly efficient and effective building to keep things moving smoothly.
This team, and this building, is rapidly becoming one of the best in the Whole Foods system. Within the first few months of operation, the team jumped to second place within the Whole Foods network in terms of speed, volume and quality. The building design is a critical component in their success. The 140,000-SF refrigerated distribution center was designed specifically for efficiency. A large portion of the center’s racked storage area is open to the dock, allowing lift operators to move freely from the dock to the storage areas for order selecting and receiving. The cooler dock is also wider and high-tech, providing additional efficiencies year-round.
Understanding the heart of a strong distribution center is its people, our team paid special attention to the workplace and key amenities. Clerestory windows provide natural daylight throughout the office area while a comfortable, large break room features a fresh salad bar and seating for the entire team. An outdoor patio with grills and fitness center support wellness. People are more energetic and efficient. Total production has increased. Because of the building design, reduced labor hours have ultimately cut costs to the customer.








