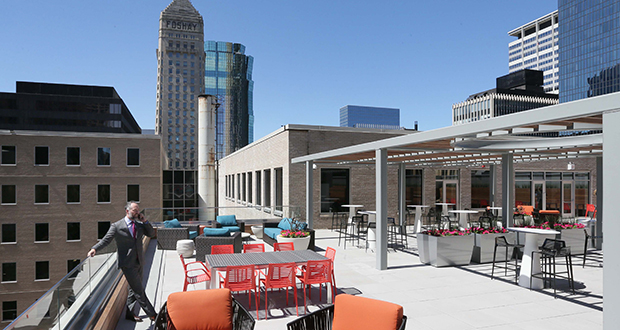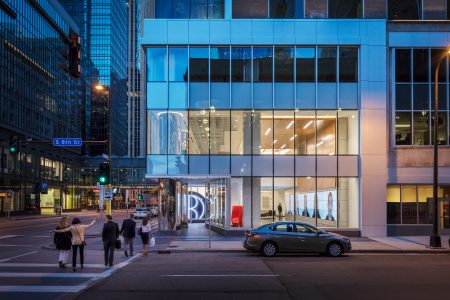Baker Center Renovation Revealed

Downtown Baker Center unveils $25M renovation
By Matt M. Johnson, Finance & Commerce June 2017

The four buildings that comprise the Baker Center in downtown Minneapolis contain more than 1 million square feet of offices and other businesses, but until Thursday, finding a way into the complex was like looking for a side door.
Creating a recognizable main entry for the block-spanning office center is where Minneapolis-based RSP Architects started at the Baker Center, which is bounded by Seventh and Eighth streets and Marquette and Second avenues.
The project team on Thursday unveiled a $25 million renovation that is now substantially complete. But the work didn’t stop at the front door.
The renovation, which began early last fall, has repositioned about half of the Baker Center as creative office space since Wells Fargo vacated 450,000 square feet of space for its new office campus in Downtown East.
By next month, general contractors JE Dunn and Gardner Builders will finish demolishing interior walls in office suites as large as 52,000 square feet, creating space tenants can turn into bright, wide-open work environments.
“We just sort of day-lit the latent potential of the buildings,” RSP principal David Serrano said in an interview at Thursday’s event. “It was editing.”
The Baker Center consists of the Baker Building, Investors Building, Roanoke Building and the 730 Building. The Baker, Roanoke and Investor buildings were built in the 1920s. The 730 Building was completed in 1968, according to CoStar. Work has occurred in all four buildings.
The most visible feature of the work is a new, glassed-in entrance lobby at the corner of Eighth Street and Marquette Avenue. The space is dominated by a 60-foot-long, 7-foot-high media wall, which will show a video celebrating diversity during the next four months. It also has an open staircase that links it to the building’s skyway level and to a valet parking area for the center’s 300 indoor parking stalls.
Building manager Transwestern proposed the renovation when Wells Fargo moved out of the Investors and Roanoke buildings on the northwest side of the Baker Center between 2016 and 2017. Building owner St. Paul Travelers Cos. agreed.
So far, the new space is attracting tenants, said Transwestern principal Reed Christianson. The company has letters of intent from tenants who will take 150,000 square feet.
Transwestern and St. Paul Travelers Cos. didn’t want to put the building back on the market as “ugly, cheap space,” Christianson said.
Post-renovation, the new Baker Center office space will rent in the “mid-teens” per square foot, he said. The space, which previously rented for less than $10 per square foot, should be fully leased in about 24 months, he said.
“This took the North Loop look and put it in the middle of downtown,” Christianson said. “We’re not really even marketing it all that much.”
The only signed tenant Transwestern is identifying is tech company Field Nation, which will move to the Baker Center from its current offices in the AT&T Tower at 901 S. Marquette Ave.
Potential tenants are able to get a feel for what their offices could be like. A 50,000-square-foot space on the ninth floor was finished as a model, right down to office furniture, appliances and lighting. Big windows let light deep into the space, which is finished with colorful walls and open ceilings. The flooring is polished concrete and terrazzo original to the space. Meeting spaces, a café-style kitchen, and “desk landscapes” are big with long sight lines.
On the 13th floor, builders have finished a tenant amenity suite that features meeting and conference rooms, a STEELE fitness center, and a 5,000-square-foot roof deck with views of the central downtown skyline.
The Baker Center comes to market ahead of two other big office renovations that promise to bring more creative office space to downtown. The former TCF Bank building at 801 Marquette Ave. S., across the street from the Baker Center, is renovating 130,000 square feet of office space. The 1.26 million square-foot Dayton’s project is set to start soon in the former Macy’s building at 700 Nicollet Mall.
The Baker Center has an advantage over those projects by finishing first, said Don Kohlenberger, president of Minnetonka-based Hightower Initiatives and the owners’ representative for both the Baker Center and the Dayton’s projects.
“Being first in the marketplace with something like that is a great position to be in,” he said in an interview.
Though work finished in less than a year, the renovation was challenging, said Kohlenberger and Jeff Callinan, vice president of construction operations for the Minneapolis office of JE Dunn Construction.
The biggest hurdle was minimizing disturbances for tenants who still occupied half the Baker Center, as well as retail tenants on the skyway level, Callinan said. Workers also encountered decades of internal additions and renovations that had to be removed. One of the most curious items they found was an old dumbwaiter that had been walled off years ago.
JE Dunn and Gardner Builders had about 85 workers on site every day of the renovation. The job required about 20 subcontractors, Callinan said.

